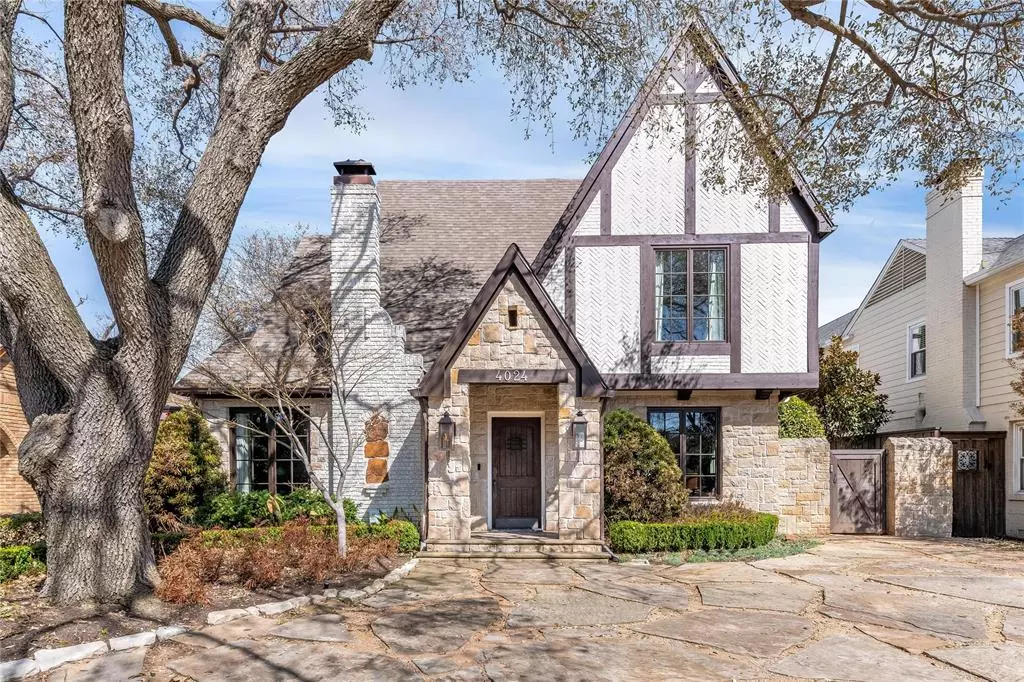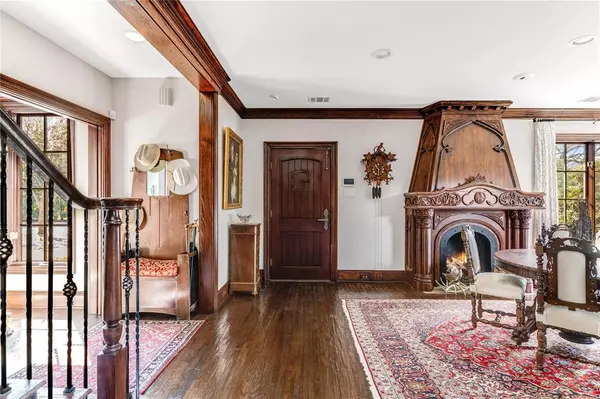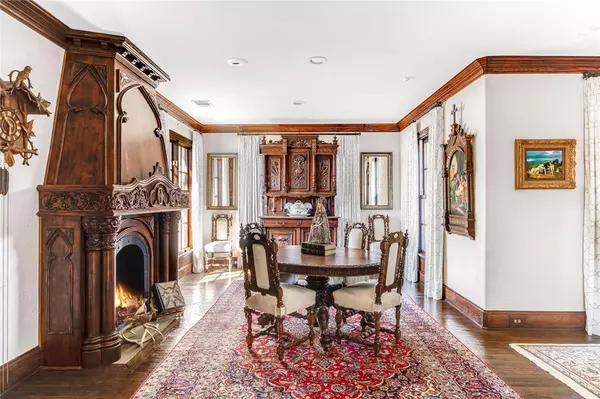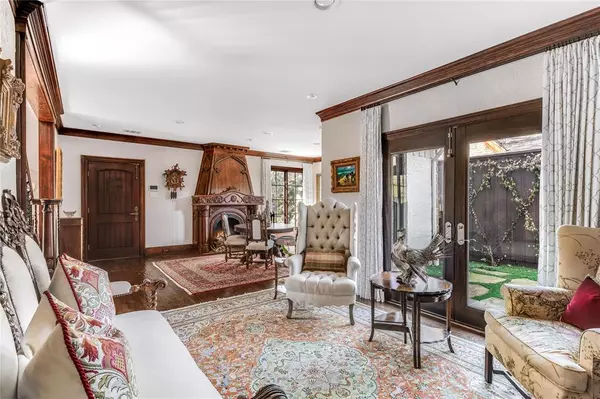$1,449,000
For more information regarding the value of a property, please contact us for a free consultation.
4024 Lovers Lane University Park, TX 75225
4 Beds
5 Baths
3,023 SqFt
Key Details
Property Type Single Family Home
Sub Type Single Family Residence
Listing Status Sold
Purchase Type For Sale
Square Footage 3,023 sqft
Price per Sqft $479
Subdivision University Hlnds Add
MLS Listing ID 14530631
Sold Date 04/30/21
Style Traditional,Tudor
Bedrooms 4
Full Baths 4
Half Baths 1
HOA Y/N None
Total Fin. Sqft 3023
Year Built 1930
Lot Size 7,013 Sqft
Acres 0.161
Lot Dimensions 50 x 140
Property Description
Incredible Tudor style home in University Park that is has been completely updated and Move in Ready. Great floor plan with 1st floor offering study, formals, open kitchen to den, Kitchen is a chefs dream, full and half bath. Second floor has Master bedroom and 3 other bedrooms, 2 jack and jill and one En-suite. Master suite is super spacious with nice bathroom and huge walk in closet. Back yard is an oasis with pool, hot tub, built in grill area, and deck. Then the Detached garage offers a spacious Guest quarters above it with private bedroom, full bath and great living space. Fantastic home in UP you don't want to miss.
Location
State TX
County Dallas
Direction Lovers Lane first block west of Preston just across from Hunters Glen street.
Rooms
Dining Room 2
Interior
Interior Features Cable TV Available, Decorative Lighting, High Speed Internet Available
Heating Central, Natural Gas
Cooling Central Air, Electric
Flooring Marble, Slate, Stone, Wood
Fireplaces Number 3
Fireplaces Type Masonry
Appliance Built-in Refrigerator, Dishwasher, Disposal, Double Oven, Electric Oven, Gas Cooktop, Microwave, Plumbed for Ice Maker, Refrigerator, Vented Exhaust Fan
Heat Source Central, Natural Gas
Exterior
Exterior Feature Attached Grill, Rain Gutters, Outdoor Living Center
Garage Spaces 2.0
Utilities Available Alley, City Sewer, City Water
Roof Type Composition
Total Parking Spaces 2
Garage Yes
Private Pool 1
Building
Lot Description Sprinkler System
Story Two
Foundation Pillar/Post/Pier
Level or Stories Two
Structure Type Brick,Rock/Stone,Siding
Schools
Elementary Schools University
Middle Schools Highland Park
High Schools Highland Park
School District Highland Park Isd
Others
Ownership see agent
Acceptable Financing Cash, Conventional
Listing Terms Cash, Conventional
Financing Cash
Read Less
Want to know what your home might be worth? Contact us for a FREE valuation!

Our team is ready to help you sell your home for the highest possible price ASAP

©2024 North Texas Real Estate Information Systems.
Bought with Karey Lewis • Ebby Halliday, REALTORS






