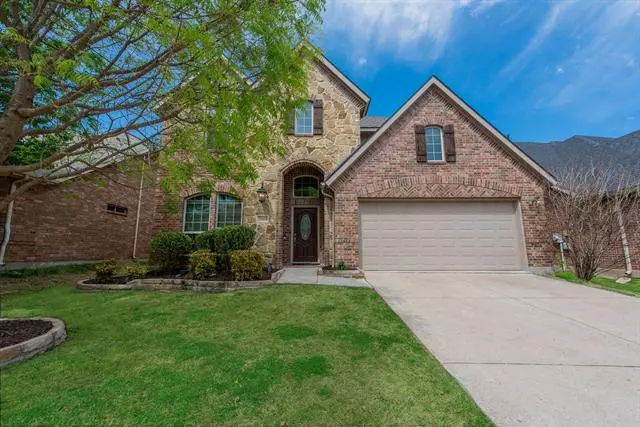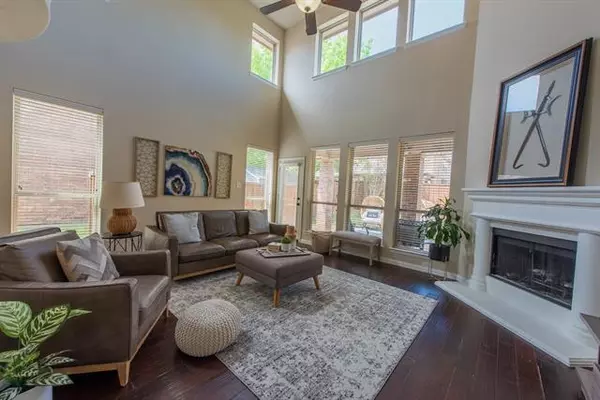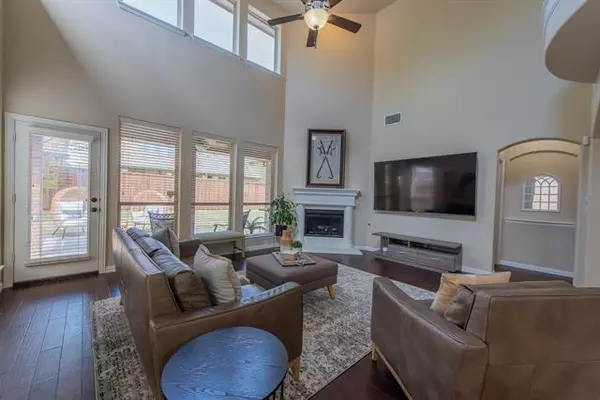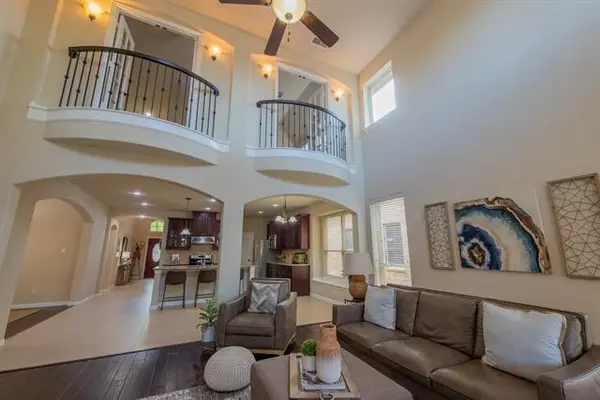$484,900
For more information regarding the value of a property, please contact us for a free consultation.
10400 Cochron Drive Mckinney, TX 75072
4 Beds
4 Baths
3,405 SqFt
Key Details
Property Type Single Family Home
Sub Type Single Family Residence
Listing Status Sold
Purchase Type For Sale
Square Footage 3,405 sqft
Price per Sqft $142
Subdivision Heights At Westridge Ph Ii The
MLS Listing ID 14551136
Sold Date 05/12/21
Style Traditional
Bedrooms 4
Full Baths 3
Half Baths 1
HOA Fees $33/ann
HOA Y/N Mandatory
Total Fin. Sqft 3405
Year Built 2011
Annual Tax Amount $8,162
Lot Size 6,098 Sqft
Acres 0.14
Property Description
Awesome & rare gem in this market & location! Built by American Legend in highly desired Westridge Community. Perfectly nestled within walking distance to FRISCO ISD Elementary, parks,trails & community pools! This home boasts an open, spacious floorpan & chef's kitchen great for entertaining! High vaulted ceilings & windows allow for beautiful natural light. The dual Juliette balconies overlook the downstairs w-French doors for noise reduction.Fully-loaded custom media room comes with everything INCLUDED! Grand staircase entry, oversized bedrooms & large living rooms. Many storage closets! Study can remain as gym or become your new home office w-glass french doors. See all photo descriptions for more details!
Location
State TX
County Collin
Community Community Pool, Greenbelt, Jogging Path/Bike Path, Park, Perimeter Fencing, Playground
Direction Use GPS, from Hwy 121 exit Independence, Go North, Left on JFK blvd, Right on Martina, Left on Cochron, home on right.
Rooms
Dining Room 2
Interior
Interior Features Cable TV Available, Decorative Lighting, Flat Screen Wiring, High Speed Internet Available, Smart Home System, Sound System Wiring, Vaulted Ceiling(s)
Heating Central, Natural Gas
Cooling Attic Fan, Ceiling Fan(s), Central Air, Electric
Flooring Carpet, Ceramic Tile, Wood
Fireplaces Number 1
Fireplaces Type Decorative, Gas Logs, Gas Starter, Metal
Appliance Built-in Gas Range, Dishwasher, Disposal, Gas Range, Microwave, Plumbed For Gas in Kitchen, Plumbed for Ice Maker, Vented Exhaust Fan, Gas Water Heater
Heat Source Central, Natural Gas
Laundry Electric Dryer Hookup, Full Size W/D Area, Washer Hookup
Exterior
Exterior Feature Covered Patio/Porch, Rain Gutters
Garage Spaces 2.0
Fence Wood
Community Features Community Pool, Greenbelt, Jogging Path/Bike Path, Park, Perimeter Fencing, Playground
Utilities Available City Sewer, City Water, Concrete, Curbs, Sidewalk
Roof Type Composition
Garage Yes
Building
Lot Description Interior Lot, Landscaped, Sprinkler System, Subdivision
Story Two
Foundation Slab
Structure Type Brick
Schools
Elementary Schools Mooneyham
Middle Schools Roach
High Schools Heritage
School District Frisco Isd
Others
Ownership See Tax
Acceptable Financing Cash, Conventional, FHA, VA Loan
Listing Terms Cash, Conventional, FHA, VA Loan
Financing Conventional
Special Listing Condition Survey Available
Read Less
Want to know what your home might be worth? Contact us for a FREE valuation!

Our team is ready to help you sell your home for the highest possible price ASAP

©2025 North Texas Real Estate Information Systems.
Bought with Pallavi Prabhune • Fathom Realty





