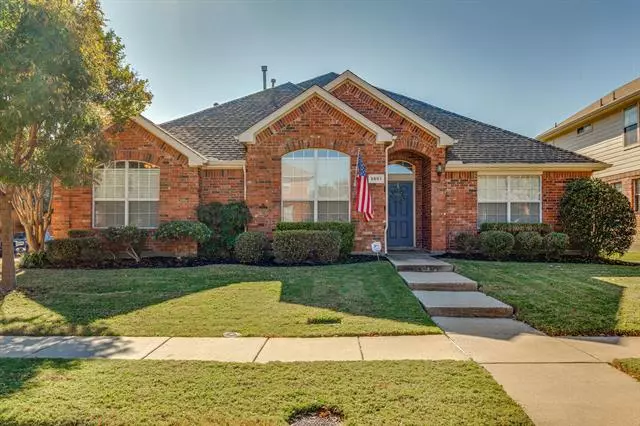$335,000
For more information regarding the value of a property, please contact us for a free consultation.
5501 Hidden Pine Lane Mckinney, TX 75070
4 Beds
2 Baths
2,240 SqFt
Key Details
Property Type Single Family Home
Sub Type Single Family Residence
Listing Status Sold
Purchase Type For Sale
Square Footage 2,240 sqft
Price per Sqft $149
Subdivision Pine Ridge Estates Ph One
MLS Listing ID 14477103
Sold Date 12/18/20
Bedrooms 4
Full Baths 2
HOA Fees $45/qua
HOA Y/N Mandatory
Total Fin. Sqft 2240
Year Built 2000
Annual Tax Amount $5,830
Lot Size 8,276 Sqft
Acres 0.19
Property Description
Updated 4 bedroom home on nice corner lot. Lovely entry with formal dining and formal living or study. Bright, open remodeled kitchen with new quartz countertops, backsplash, sink, & faucet, has large island, lots of counter space, updated light fixtures,and a breakfast bar open to the large family room. This home offers many updates including: 2020 Beautiful New backyard fence in Sept, garbage disposal, repainted most interior walls & bathroom cabinets, new chandeliers: 2019- remodeled kitchen, NEW energy efficient AC UNIT, New hardware on all doors, 2018- Upgraded Security system in windows and doors, painted kitchen cabinets, new Hot Water Heater. Roof 10-17. Great location! You'll love this home!
Location
State TX
County Collin
Community Community Pool
Direction From 75 go west on Eldorado, left on Woodson, left on Hidden Pine, last house on right on corner lot
Rooms
Dining Room 2
Interior
Interior Features Cable TV Available, Decorative Lighting, High Speed Internet Available
Heating Central, Natural Gas
Cooling Ceiling Fan(s), Central Air, Electric
Flooring Carpet, Ceramic Tile
Fireplaces Number 1
Fireplaces Type Decorative, Gas Logs
Appliance Dishwasher, Disposal, Electric Range, Microwave, Plumbed for Ice Maker, Gas Water Heater
Heat Source Central, Natural Gas
Exterior
Exterior Feature Rain Gutters, Storage
Garage Spaces 2.0
Fence Wood
Community Features Community Pool
Utilities Available Alley, City Sewer, City Water, Individual Gas Meter, Individual Water Meter, Sidewalk, Underground Utilities
Roof Type Composition
Garage Yes
Building
Lot Description Sprinkler System
Story One
Foundation Slab
Structure Type Brick,Siding
Schools
Elementary Schools Johnson
Middle Schools Evans
High Schools Mckinney
School District Mckinney Isd
Others
Restrictions Deed
Ownership See Tax
Acceptable Financing Cash, Conventional, FHA, USDA Loan, VA Loan
Listing Terms Cash, Conventional, FHA, USDA Loan, VA Loan
Financing Conventional
Read Less
Want to know what your home might be worth? Contact us for a FREE valuation!

Our team is ready to help you sell your home for the highest possible price ASAP

©2024 North Texas Real Estate Information Systems.
Bought with Ashley Chambers • RJ Williams & Company RE LLC


