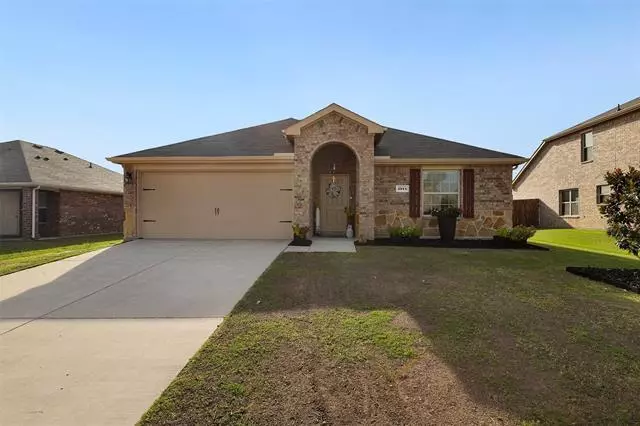$212,000
For more information regarding the value of a property, please contact us for a free consultation.
2914 Balleywood Drive Seagoville, TX 75159
4 Beds
2 Baths
1,563 SqFt
Key Details
Property Type Single Family Home
Sub Type Single Family Residence
Listing Status Sold
Purchase Type For Sale
Square Footage 1,563 sqft
Price per Sqft $135
Subdivision Highland Mdws Ph Iib
MLS Listing ID 14450147
Sold Date 11/18/20
Style Ranch
Bedrooms 4
Full Baths 2
HOA Fees $14
HOA Y/N Mandatory
Total Fin. Sqft 1563
Year Built 2017
Annual Tax Amount $5,111
Lot Size 7,361 Sqft
Acres 0.169
Property Description
Step inside this 4 bedroom show stopper with beautiful updates including tasteful light fixtures, fantastic barn style doors throughout and an epoxy poured garage floor. Open floor plan with split bedrooms nestled around a cozy family room perfect for entertaining. Light and bright family room opens to the island kitchen that features granite counters and plenty of cabinet and counter space perfect for hosting and entertaining! Additional highlights include full size laundry room, fresh paint, and new door hardware. Front lawn is seeded with winter grass that is coming in. Come make this gem your perfect home sweet home! Multiple Offers Highest and best deadline is Sat. Oct 17 at 6pm.
Location
State TX
County Dallas
Community Community Sprinkler, Park, Playground
Direction Take 635 South , grab 20 East , Exit on Lawson and straight until Shannon Rd . Make a right on St Andrews and make a right on Balleywood. House on left side
Rooms
Dining Room 1
Interior
Interior Features Cable TV Available
Heating Central, Electric
Cooling Central Air, Electric
Flooring Carpet, Ceramic Tile
Equipment Satellite Dish
Appliance Dishwasher, Disposal, Electric Cooktop, Electric Oven, Microwave, Plumbed for Ice Maker, Electric Water Heater
Heat Source Central, Electric
Laundry Electric Dryer Hookup, Full Size W/D Area
Exterior
Exterior Feature Covered Patio/Porch, Garden(s), Rain Gutters, Outdoor Living Center, Private Yard
Garage Spaces 2.0
Fence Wood
Community Features Community Sprinkler, Park, Playground
Utilities Available All Weather Road, City Sewer, City Water, Community Mailbox, Concrete, Curbs, Individual Water Meter, MUD Sewer, MUD Water, Sidewalk
Roof Type Composition
Garage Yes
Building
Lot Description Sprinkler System, Subdivision
Story One
Foundation Slab
Structure Type Brick
Schools
Elementary Schools Achziger
Middle Schools Berry
High Schools Horn
School District Mesquite Isd
Others
Restrictions Agricultural,Architectural,Building,Deed,Development,Easement(s),No Livestock,No Mobile Home
Ownership on file
Acceptable Financing Cash, Conventional, FHA, VA Loan
Listing Terms Cash, Conventional, FHA, VA Loan
Financing Conventional
Special Listing Condition Survey Available
Read Less
Want to know what your home might be worth? Contact us for a FREE valuation!

Our team is ready to help you sell your home for the highest possible price ASAP

©2025 North Texas Real Estate Information Systems.
Bought with Connie Segovia • JP & Associates Frisco





