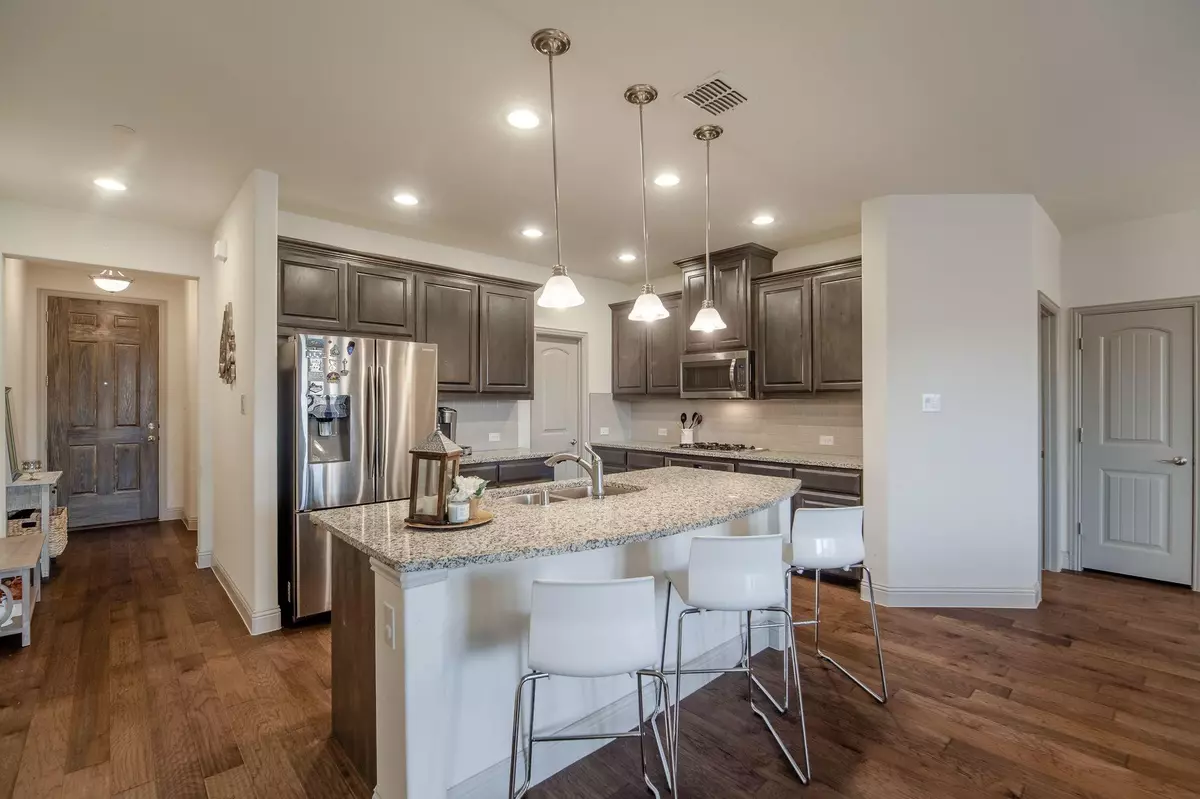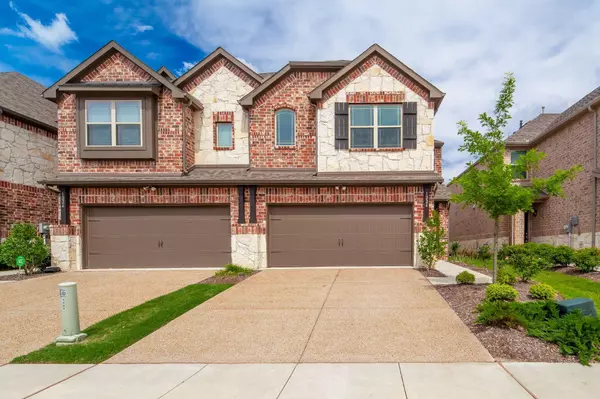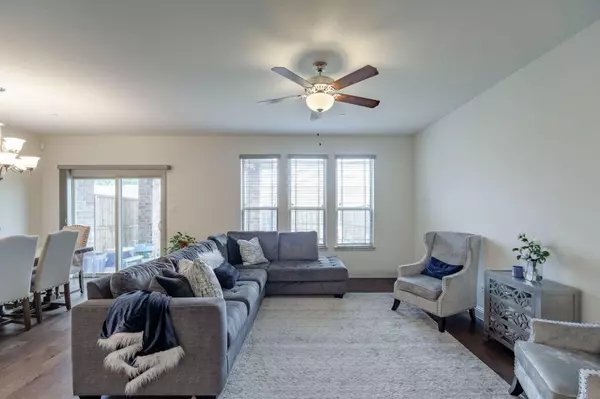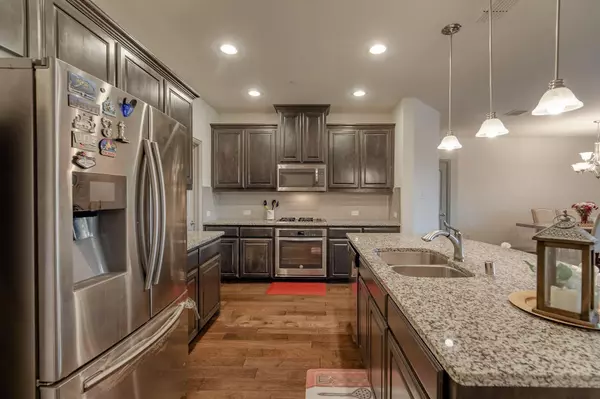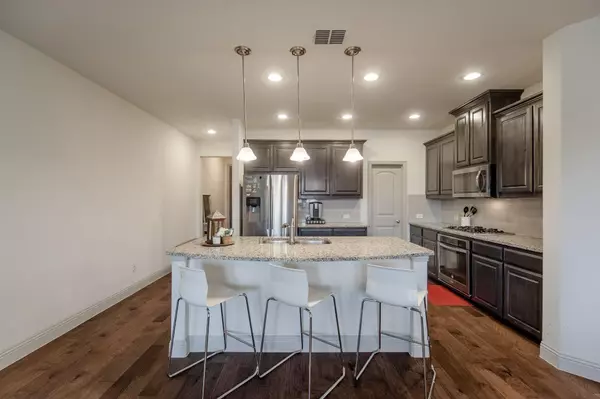$339,900
For more information regarding the value of a property, please contact us for a free consultation.
1224 Wiltshire Drive Allen, TX 75013
3 Beds
3 Baths
2,262 SqFt
Key Details
Property Type Single Family Home
Sub Type Single Family Residence
Listing Status Sold
Purchase Type For Sale
Square Footage 2,262 sqft
Price per Sqft $150
Subdivision Glendover Gardens
MLS Listing ID 14356105
Sold Date 10/16/20
Style Traditional
Bedrooms 3
Full Baths 2
Half Baths 1
HOA Fees $245/mo
HOA Y/N Mandatory
Total Fin. Sqft 2262
Year Built 2017
Annual Tax Amount $7,675
Lot Size 2,874 Sqft
Acres 0.066
Property Description
PRICE REDUCED! MOTIVATED SELLER!! Not only is thisluxury twhm located in the center of W Allen, but it has everything you need. Homeis extremely energy efficient and features hardwood floors, granite, subwaytile and a covered patio. TheLG kitchen is open to livingand dining area, great for family gatherings. The private LG bkyd is maintained by the HOA.Bonus feature is an office w pocket door.Huge Master bdrm, w LG space for a sitting area,has 2LG walk in closets, LG soaking garden tub and shower. Walking distance of Kerr Elem, new STEM School & CC Technical Facility. Easy access to 121 and 75, restaurants, Watters Creek, NEW Fairview Town Center, Allen Outlets, Top Golf & much, much more!
Location
State TX
County Collin
Direction From Exchange Pkwy & Alma Dr, West on Exchange, Community is on the N Side of Exchange Pkwy
Rooms
Dining Room 1
Interior
Interior Features Decorative Lighting
Heating Central, Electric
Cooling Ceiling Fan(s), Central Air, Electric
Flooring Carpet, Ceramic Tile, Wood
Appliance Dishwasher, Disposal, Gas Range, Microwave, Plumbed for Ice Maker
Heat Source Central, Electric
Laundry Electric Dryer Hookup, Full Size W/D Area, Washer Hookup
Exterior
Exterior Feature Covered Patio/Porch, Rain Gutters
Garage Spaces 2.0
Fence Wood
Utilities Available City Sewer, City Water, Community Mailbox, Curbs, Sidewalk, Underground Utilities
Roof Type Composition
Garage Yes
Building
Lot Description Few Trees, Greenbelt, Interior Lot, Landscaped, Lrg. Backyard Grass, Sprinkler System
Story Two
Foundation Slab
Structure Type Brick
Schools
Elementary Schools Kerr
Middle Schools Ereckson
High Schools Allen
School District Allen Isd
Others
Restrictions Deed
Ownership see tax records
Acceptable Financing Cash, Contact Agent, Conventional, FHA, Owner Will Carry, VA Loan
Listing Terms Cash, Contact Agent, Conventional, FHA, Owner Will Carry, VA Loan
Financing Conventional
Special Listing Condition Deed Restrictions
Read Less
Want to know what your home might be worth? Contact us for a FREE valuation!

Our team is ready to help you sell your home for the highest possible price ASAP

©2024 North Texas Real Estate Information Systems.
Bought with Donna Bradshaw • RE/MAX DFW Associates


