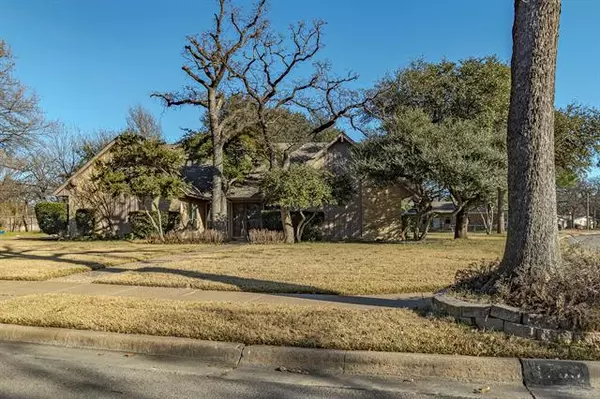$379,000
For more information regarding the value of a property, please contact us for a free consultation.
1709 Oakridge Drive Pantego, TX 76013
4 Beds
3 Baths
2,560 SqFt
Key Details
Property Type Single Family Home
Sub Type Single Family Residence
Listing Status Sold
Purchase Type For Sale
Square Footage 2,560 sqft
Price per Sqft $148
Subdivision Oak Ridge Add
MLS Listing ID 14741174
Sold Date 02/23/22
Style Traditional
Bedrooms 4
Full Baths 3
HOA Y/N None
Total Fin. Sqft 2560
Year Built 1971
Annual Tax Amount $5,036
Lot Size 10,236 Sqft
Acres 0.235
Property Description
Great Custom, one owner home in the popular Town of Pantego. Located on a large corner lot with mature trees. Impressive large living area with high vaulted ceilings, rock fireplace, gas logs, Plantation shutters. The spacious master suite with extra sitting area is secluded on the first level with a nice private master bath. Remarkable kitchen, double oven, Quartz counter top, plus the refrigerator can stay. Lovely dining room with large windows with Plantation shutters. Zoned heat and Air. Rear entry garage. Decorator touches and pride in ownership is obvious through out this well loved family home. No Survey...Buyer to purchase new survey..
Location
State TX
County Tarrant
Direction From Pioneer Pkwy (303), go north on Bowen Rd., left on Smith Barry Rd, right on Cresthaven, the home is located on the right side/corner of Oakridge and Cresthaven.
Rooms
Dining Room 2
Interior
Interior Features Paneling, Vaulted Ceiling(s)
Heating Central, Natural Gas, Zoned
Cooling Central Air, Electric, Zoned
Flooring Carpet, Other
Fireplaces Number 1
Fireplaces Type Gas Starter, Stone, Wood Burning
Appliance Dishwasher, Disposal, Double Oven, Electric Cooktop, Electric Oven, Microwave, Refrigerator
Heat Source Central, Natural Gas, Zoned
Exterior
Exterior Feature Covered Patio/Porch
Garage Spaces 2.0
Fence Wood
Utilities Available City Sewer, City Water
Roof Type Composition
Garage Yes
Building
Lot Description Corner Lot, Few Trees, Irregular Lot, Landscaped, Sprinkler System, Subdivision
Story Two
Foundation Slab
Structure Type Brick,Wood
Schools
Elementary Schools Hill
Middle Schools Bailey
High Schools Arlington
School District Arlington Isd
Others
Ownership Becky B Turner
Acceptable Financing Cash, Conventional, FHA, VA Loan
Listing Terms Cash, Conventional, FHA, VA Loan
Financing Cash
Read Less
Want to know what your home might be worth? Contact us for a FREE valuation!

Our team is ready to help you sell your home for the highest possible price ASAP

©2024 North Texas Real Estate Information Systems.
Bought with Beth Harris • Front Real Estate Co






