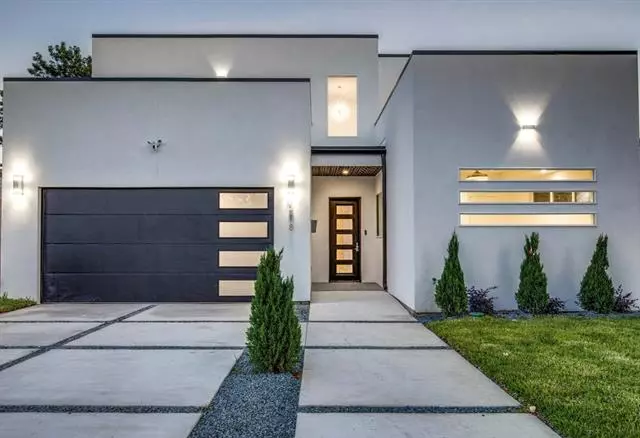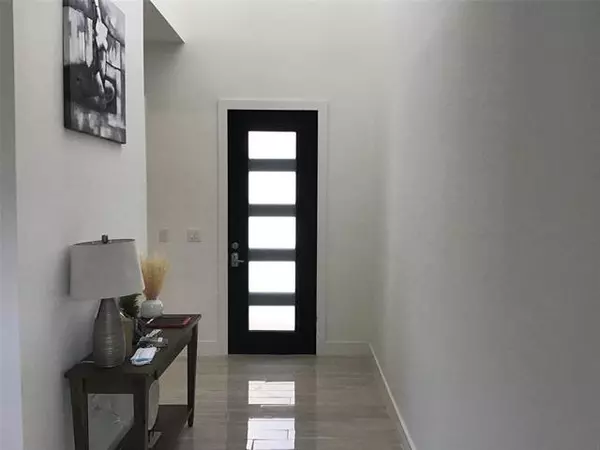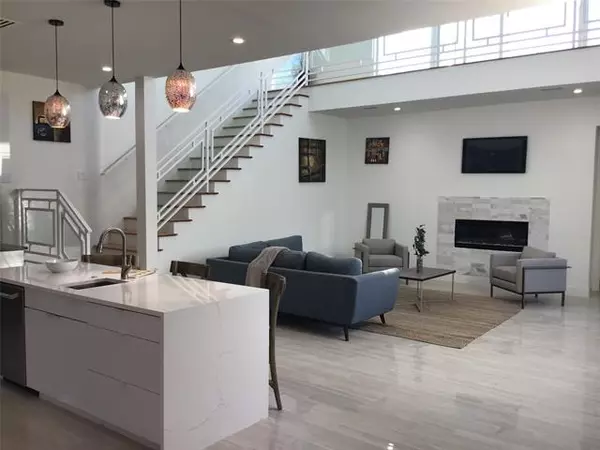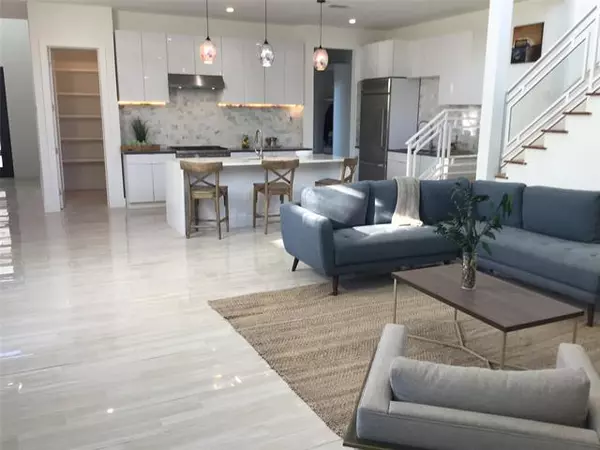$999,999
For more information regarding the value of a property, please contact us for a free consultation.
4518 Newmore Dallas, TX 75209
4 Beds
4 Baths
3,550 SqFt
Key Details
Property Type Single Family Home
Sub Type Single Family Residence
Listing Status Sold
Purchase Type For Sale
Square Footage 3,550 sqft
Price per Sqft $281
Subdivision Greenway Terrace
MLS Listing ID 14669922
Sold Date 02/16/22
Style Contemporary/Modern
Bedrooms 4
Full Baths 4
HOA Y/N None
Total Fin. Sqft 3550
Year Built 2021
Lot Size 7,187 Sqft
Acres 0.165
Property Description
Selected & featured on HGTV as the Wow Factor in Dallas! Smart home with over 75 fixtures that can be operated via cellphone! 4 bedrooms, 4 full bathrooms, 2 living rooms, 2 Laundry rooms, 7 alarm cameras, Downstairs patio with an outdoor kitchen gas line & 4 patios upstairs totaling 1,500 sq ft. 8ft privacy fence. Primary suite on the first floor has its own AC system, fireplace,11 ft shower tub combo, plus a secret room! Each bedroom has access to its own full bathroom! WIFI controlled AC, Garage, & Sprinkler system! Living room has 21 foot high ceilings with a shatter proof wraparound glass staircase, Each room has tiered ceilings with 3D tile! Natural hardwood upstairs & throughout the primary! Plus more
Location
State TX
County Dallas
Direction Only 2 miles from Love field airport. Take Herb Kelleher Way to W Mockingbird Ln. Continue on W Mockingbird Ln. Take Airdrome Dr to W University Blvd. Take Bristol Ave to 4518 Newmore Ave
Rooms
Dining Room 1
Interior
Interior Features Built-in Wine Cooler, Cable TV Available, Decorative Lighting, Dry Bar, Flat Screen Wiring, Smart Home System, Vaulted Ceiling(s), Wet Bar
Heating Central, Natural Gas
Cooling Central Air, Gas
Flooring Carpet, Other, Wood
Fireplaces Number 2
Fireplaces Type Electric
Appliance Built-in Refrigerator, Dishwasher, Disposal, Gas Cooktop, Gas Range, Plumbed for Ice Maker, Refrigerator, Vented Exhaust Fan, Warming Drawer, Washer, Water Filter
Heat Source Central, Natural Gas
Exterior
Exterior Feature Balcony, Covered Patio/Porch, Lighting, Outdoor Living Center
Garage Spaces 2.0
Fence Wood
Utilities Available City Sewer, City Water
Roof Type Other
Garage Yes
Building
Lot Description Sprinkler System
Story Two
Foundation Slab
Structure Type Stucco
Schools
Elementary Schools Williams
Middle Schools Cary
High Schools Jefferson
School District Dallas Isd
Others
Ownership 3633thedfordsisgen llc
Financing Conventional
Read Less
Want to know what your home might be worth? Contact us for a FREE valuation!

Our team is ready to help you sell your home for the highest possible price ASAP

©2024 North Texas Real Estate Information Systems.
Bought with Sarah Brimmage Cave • Keller Williams Realty Allen






