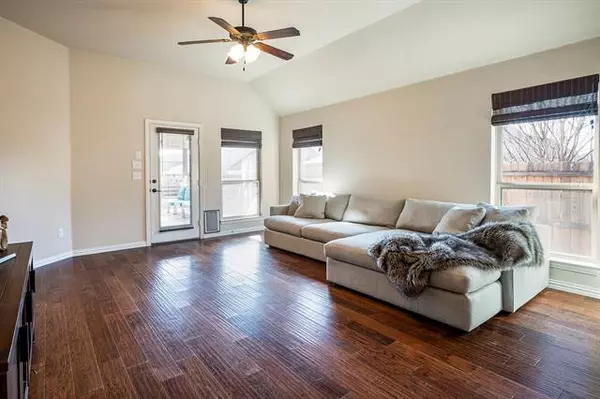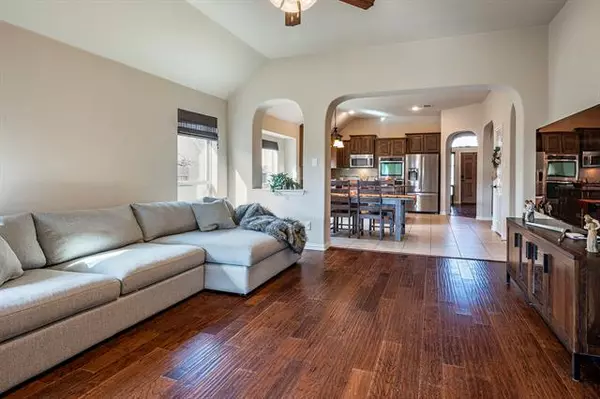$375,000
For more information regarding the value of a property, please contact us for a free consultation.
1112 Albany Drive Fort Worth, TX 76131
3 Beds
2 Baths
2,006 SqFt
Key Details
Property Type Single Family Home
Sub Type Single Family Residence
Listing Status Sold
Purchase Type For Sale
Square Footage 2,006 sqft
Price per Sqft $186
Subdivision Ridgeview Farms
MLS Listing ID 14744757
Sold Date 02/22/22
Style Traditional
Bedrooms 3
Full Baths 2
HOA Fees $30/ann
HOA Y/N Mandatory
Total Fin. Sqft 2006
Year Built 2012
Annual Tax Amount $7,543
Lot Size 5,488 Sqft
Acres 0.126
Property Description
Beautiful Wall Home. Gorgeous curb appeal w upgraded emerald zoysia grass & upgraded irrigation system. The grass is like carpet! As you enter the wood type floors & high ceilings welcome you into the warm, inviting, and open space. Front rm could be an office, second living, or formal dining. Lg spcious kitchen w a lg island, gorgeous wood cabinetry, SS appliances including a gas cooktop & double oven. Butlers pantry and walk in pantry. Huge master w extra optional rm that could be a private sitting area, exercise room, office or whatever you need it to be. Excellent floorplan with split bedrooms. Oversized garage with sink. Extended patio w gas stub, ready for a hottub or outdoor kitchen. Roof replaced 2022
Location
State TX
County Tarrant
Community Community Pool, Greenbelt, Jogging Path/Bike Path, Park, Perimeter Fencing, Playground
Direction From 287 and Harmon Rd go to East Harmon Rd, turn right onto Running River Ln then left onto Albany. Home will be on your left.
Rooms
Dining Room 2
Interior
Interior Features Cable TV Available, Decorative Lighting, Dry Bar, High Speed Internet Available, Smart Home System, Vaulted Ceiling(s)
Heating Central, Natural Gas
Cooling Ceiling Fan(s), Central Air, Electric
Flooring Carpet, Ceramic Tile, Other, Wood
Appliance Dishwasher, Disposal, Double Oven, Electric Oven, Gas Cooktop, Microwave, Plumbed For Gas in Kitchen, Plumbed for Ice Maker, Vented Exhaust Fan, Water Filter, Gas Water Heater
Heat Source Central, Natural Gas
Laundry Electric Dryer Hookup, Full Size W/D Area, Washer Hookup
Exterior
Exterior Feature Covered Patio/Porch, Rain Gutters, Lighting
Garage Spaces 2.0
Fence Wood
Community Features Community Pool, Greenbelt, Jogging Path/Bike Path, Park, Perimeter Fencing, Playground
Utilities Available Asphalt, City Sewer, City Water, Concrete, Curbs, Individual Gas Meter, Individual Water Meter, Sidewalk, Underground Utilities
Roof Type Composition
Garage Yes
Building
Lot Description Few Trees, Interior Lot, Landscaped, Sprinkler System, Subdivision
Story One
Foundation Slab
Structure Type Brick,Fiber Cement,Siding
Schools
Elementary Schools Copper Creek
Middle Schools Prairie Vista
High Schools Saginaw
School District Eagle Mt-Saginaw Isd
Others
Restrictions Deed
Ownership Lexicon Relocation LLC, d/b/a
Financing Conventional
Read Less
Want to know what your home might be worth? Contact us for a FREE valuation!

Our team is ready to help you sell your home for the highest possible price ASAP

©2025 North Texas Real Estate Information Systems.
Bought with Diana Mccarty • Ebby Halliday, REALTORS





