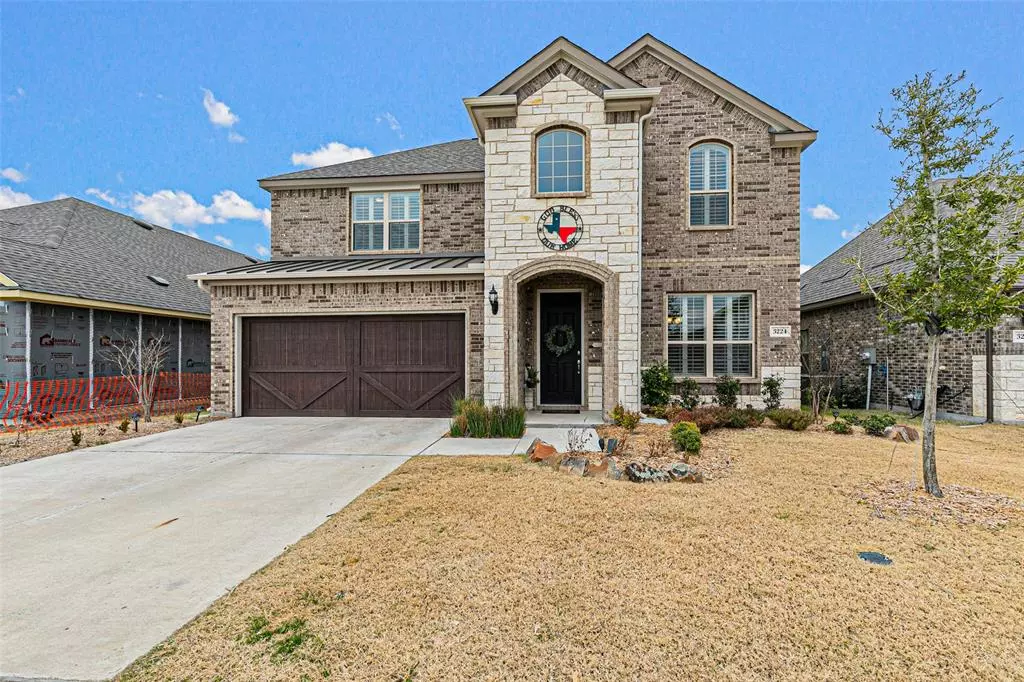$525,000
For more information regarding the value of a property, please contact us for a free consultation.
3224 Flowering Peach Drive Heath, TX 75126
4 Beds
3 Baths
3,333 SqFt
Key Details
Property Type Single Family Home
Sub Type Single Family Residence
Listing Status Sold
Purchase Type For Sale
Square Footage 3,333 sqft
Price per Sqft $157
Subdivision Heath Golf & Yacht Club Tract
MLS Listing ID 14745976
Sold Date 03/04/22
Style Traditional
Bedrooms 4
Full Baths 2
Half Baths 1
HOA Fees $185/qua
HOA Y/N Mandatory
Total Fin. Sqft 3333
Year Built 2020
Annual Tax Amount $8,500
Lot Size 6,272 Sqft
Acres 0.144
Property Description
At only a little over 1 year old, this home feels practically new! In the coveted Heath Golf & Yacht Community the amenities here are spectacular! Plantation Shutters! Showcase Kitchen! Open floor plan! The gas fireplace in the family room is great for cozy winter nights & is open to the kitchen & breakfast room. Formal dining room can make a great office. The master bedroom is tucked away in the back of the house making a perfect retreat. With its ensuite bathroom (dual vanities, separate shower & enclosed water closet), large walkin closet leading to laundry room, master bedrm is divine! Only 40 minutes to Dallas & 5 miles to the heart of dinning and shopping in Rockwall & feeding into AWARD WINNING SCHOOLS!
Location
State TX
County Kaufman
Community Club House, Community Pool, Fitness Center, Greenbelt, Jogging Path/Bike Path, Playground, Tennis Court(S)
Direction From I30 go south on Ridge Rd. South on Laurence Dr. West on Laurance Dr. South on FM740. Right on Trophy Dr. Left on Flowering Peach.
Rooms
Dining Room 2
Interior
Interior Features Cable TV Available, Flat Screen Wiring, High Speed Internet Available, Vaulted Ceiling(s)
Heating Central, Heat Pump, Natural Gas
Cooling Ceiling Fan(s), Central Air, Electric, Heat Pump
Flooring Carpet, Ceramic Tile, Wood
Fireplaces Number 1
Fireplaces Type Gas Logs, Gas Starter, Heatilator
Appliance Dishwasher, Disposal, Electric Oven, Gas Cooktop, Microwave, Plumbed For Gas in Kitchen, Plumbed for Ice Maker, Tankless Water Heater
Heat Source Central, Heat Pump, Natural Gas
Laundry Electric Dryer Hookup, Full Size W/D Area, Washer Hookup
Exterior
Exterior Feature Rain Gutters
Garage Spaces 2.0
Fence Wood
Community Features Club House, Community Pool, Fitness Center, Greenbelt, Jogging Path/Bike Path, Playground, Tennis Court(s)
Utilities Available City Sewer, City Water, Community Mailbox, Concrete, Curbs, Individual Gas Meter, Individual Water Meter, Sidewalk
Roof Type Composition
Total Parking Spaces 2
Garage Yes
Building
Lot Description Interior Lot, Landscaped, Sprinkler System, Subdivision
Story Two
Foundation Slab
Level or Stories Two
Structure Type Brick
Schools
Elementary Schools Linda Lyon
Middle Schools Cain
High Schools Heath
School District Rockwall Isd
Others
Restrictions Deed
Ownership of record
Acceptable Financing Cash, Conventional, FHA, VA Loan
Listing Terms Cash, Conventional, FHA, VA Loan
Financing Conventional
Read Less
Want to know what your home might be worth? Contact us for a FREE valuation!

Our team is ready to help you sell your home for the highest possible price ASAP

©2025 North Texas Real Estate Information Systems.
Bought with Natalia Aslapovskaya • Skyline Realty

