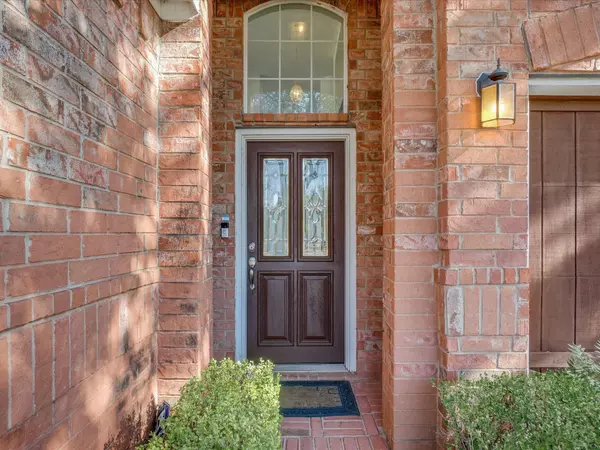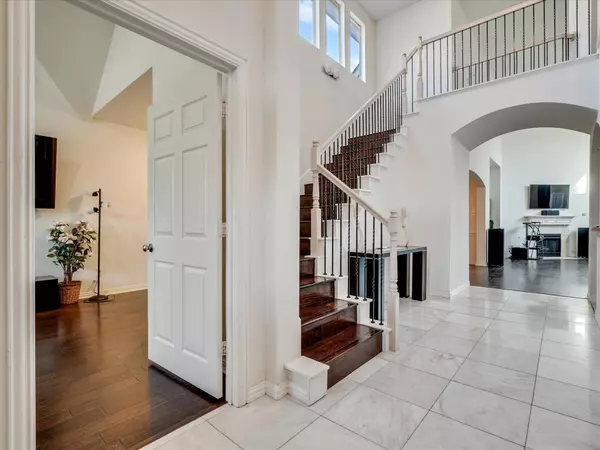$505,000
For more information regarding the value of a property, please contact us for a free consultation.
396 Parkvillage Avenue Fairview, TX 75069
3 Beds
4 Baths
2,932 SqFt
Key Details
Property Type Single Family Home
Sub Type Single Family Residence
Listing Status Sold
Purchase Type For Sale
Square Footage 2,932 sqft
Price per Sqft $172
Subdivision Village Of Fairview Ph 1
MLS Listing ID 20163260
Sold Date 10/20/22
Style Traditional
Bedrooms 3
Full Baths 3
Half Baths 1
HOA Fees $41/ann
HOA Y/N Mandatory
Year Built 2005
Annual Tax Amount $6,856
Lot Size 6,534 Sqft
Acres 0.15
Property Description
LOCATION! You’ll feel right at home in the coveted Fairview neighborhood. Gorgeous landscaping and inviting open-concept living with great space to entertain. Soaring ceilings welcome you into your new home and drench the living room in natural light. This 3 bed, 4 bath home boasts a generous family room, sprawling eat-in kitchen and formal dining downstairs. Second floor with game room loft and huge third bedroom with dual closets and en-suite. Home sits on a charming interior lot in sought after McKinney ISD, with room for a pool in your privacy fenced yard. Kitchen has no shortage of storage & features generous countertop and cabinet space. Spacious primary suite with vaulted ceilings and extra space for a sitting area or workspace. Primary ensuite has a relaxing garden tub, shower, dual vanities and enormous walk-in closet. Wonderful location with easy access to diverse dining, entertainment & retail of Fairview Shopping Center & Allen Outlets. Minutes to Stacy Road, US-75, SH-121
Location
State TX
County Collin
Direction Please use GPS.
Rooms
Dining Room 2
Interior
Interior Features Cable TV Available, Cathedral Ceiling(s), Chandelier, Decorative Lighting, High Speed Internet Available, Kitchen Island, Open Floorplan, Walk-In Closet(s)
Heating Central, Electric
Cooling Ceiling Fan(s), Central Air, Electric
Flooring Carpet, Ceramic Tile, Luxury Vinyl Plank
Fireplaces Number 1
Fireplaces Type Gas Starter, Living Room
Appliance Dishwasher, Disposal, Dryer, Electric Cooktop, Electric Oven, Microwave, Refrigerator, Vented Exhaust Fan, Washer
Heat Source Central, Electric
Laundry Electric Dryer Hookup, Utility Room, Full Size W/D Area, Washer Hookup
Exterior
Exterior Feature Rain Gutters
Garage Spaces 2.0
Fence Wood
Utilities Available Cable Available, City Sewer, City Water, Concrete, Curbs, Electricity Available, Electricity Connected, Individual Gas Meter, Individual Water Meter, Phone Available, Sidewalk, Underground Utilities
Roof Type Composition
Garage Yes
Building
Lot Description Few Trees, Landscaped, Lrg. Backyard Grass, Sprinkler System, Subdivision
Story Two
Foundation Slab
Structure Type Brick
Schools
School District Mckinney Isd
Others
Restrictions None
Ownership see tax
Acceptable Financing Cash, Conventional, FHA, VA Loan
Listing Terms Cash, Conventional, FHA, VA Loan
Financing Conventional
Read Less
Want to know what your home might be worth? Contact us for a FREE valuation!

Our team is ready to help you sell your home for the highest possible price ASAP

©2024 North Texas Real Estate Information Systems.
Bought with Billy Asmar • RE/MAX Town & Country






