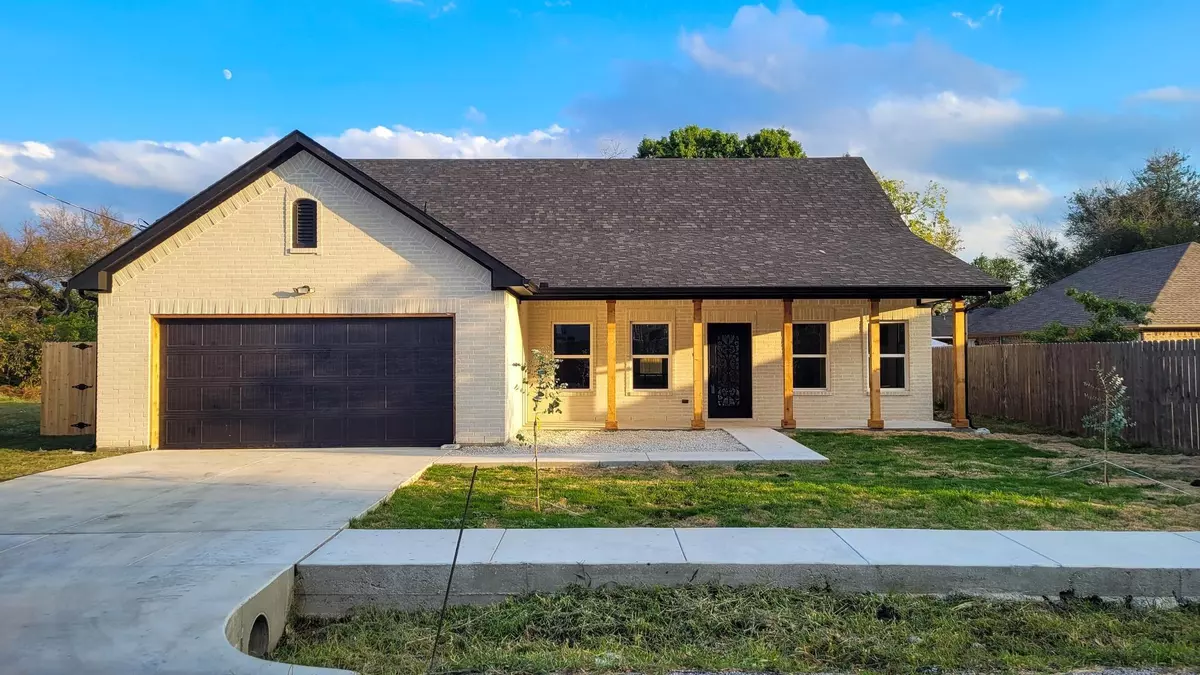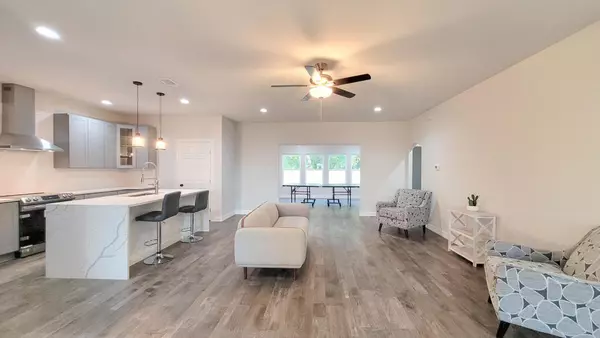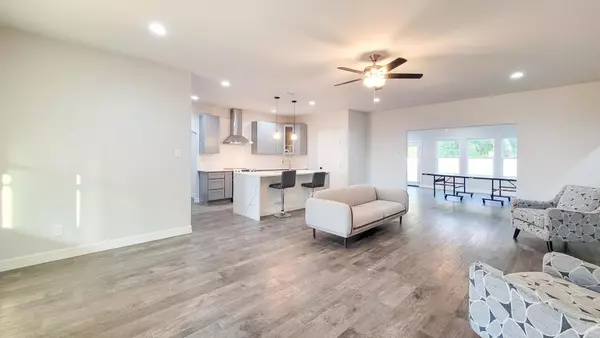$339,000
For more information regarding the value of a property, please contact us for a free consultation.
424 McGraw Street Forney, TX 75126
3 Beds
2 Baths
2,002 SqFt
Key Details
Property Type Single Family Home
Sub Type Single Family Residence
Listing Status Sold
Purchase Type For Sale
Square Footage 2,002 sqft
Price per Sqft $169
Subdivision Forney Rev
MLS Listing ID 20199708
Sold Date 12/12/22
Style Traditional
Bedrooms 3
Full Baths 2
HOA Y/N None
Year Built 2022
Lot Size 8,929 Sqft
Acres 0.205
Property Description
BEAUTIFUL cedar posts greet you as you pull up to this brand new home with no HOA, no MUD, or no PID!!! Sit and relax on the large front porch with designer steel & glass door. As you enter, you’ll find a beautiful open floorplan surrounding the kitchen. The huge quartz, waterfall island has a farm sink and is surrounded by plenty of cabinets for storage! Don’t miss the show stopping steel vent hood & appliances! The flex room great space for extra living, game room, office or reading area. Right off the master, you’ll find a spa like ensuite complete with a freestanding tub and walk in shower, separate vanities and a large walk-in closet fit for 2! Everyone will enjoy the split layout with an INCREDIBLE glass, frameless shower in the guest bath. Don’t miss the GIGANTIC fenced in yard where you can sit on the back porch and take in the fall days. Tax rate 2.334%. Custom home brought to you by Underground Builders!
Location
State TX
County Kaufman
Direction From 80 East take the Pinson exit. Pass under the Pinson bridge and take an immediate right on McGraw. Go around a couple of curves and the house is on the left. Sign in yard.
Rooms
Dining Room 1
Interior
Interior Features Cable TV Available, Decorative Lighting, Eat-in Kitchen, High Speed Internet Available, Kitchen Island, Open Floorplan, Pantry
Heating Electric
Cooling Ceiling Fan(s), Central Air, Electric
Flooring Hardwood
Appliance Dishwasher, Disposal, Electric Cooktop, Electric Oven, Electric Water Heater
Heat Source Electric
Laundry Electric Dryer Hookup, Utility Room, Full Size W/D Area, Washer Hookup
Exterior
Exterior Feature Covered Patio/Porch, Rain Gutters, Lighting
Garage Spaces 2.0
Fence Wood
Utilities Available All Weather Road, Cable Available, City Sewer, City Water, Individual Water Meter, Sidewalk
Roof Type Composition
Garage Yes
Building
Lot Description Few Trees, Interior Lot, Landscaped, Lrg. Backyard Grass
Story One
Foundation Slab
Structure Type Brick,Siding
Schools
Elementary Schools Johnson
School District Forney Isd
Others
Ownership H
Acceptable Financing Cash, Conventional, FHA, Texas Vet, VA Loan
Listing Terms Cash, Conventional, FHA, Texas Vet, VA Loan
Financing Conventional
Special Listing Condition Deed Restrictions
Read Less
Want to know what your home might be worth? Contact us for a FREE valuation!

Our team is ready to help you sell your home for the highest possible price ASAP

©2024 North Texas Real Estate Information Systems.
Bought with Magen Sinyard • Coldwell Banker Apex, REALTORS






