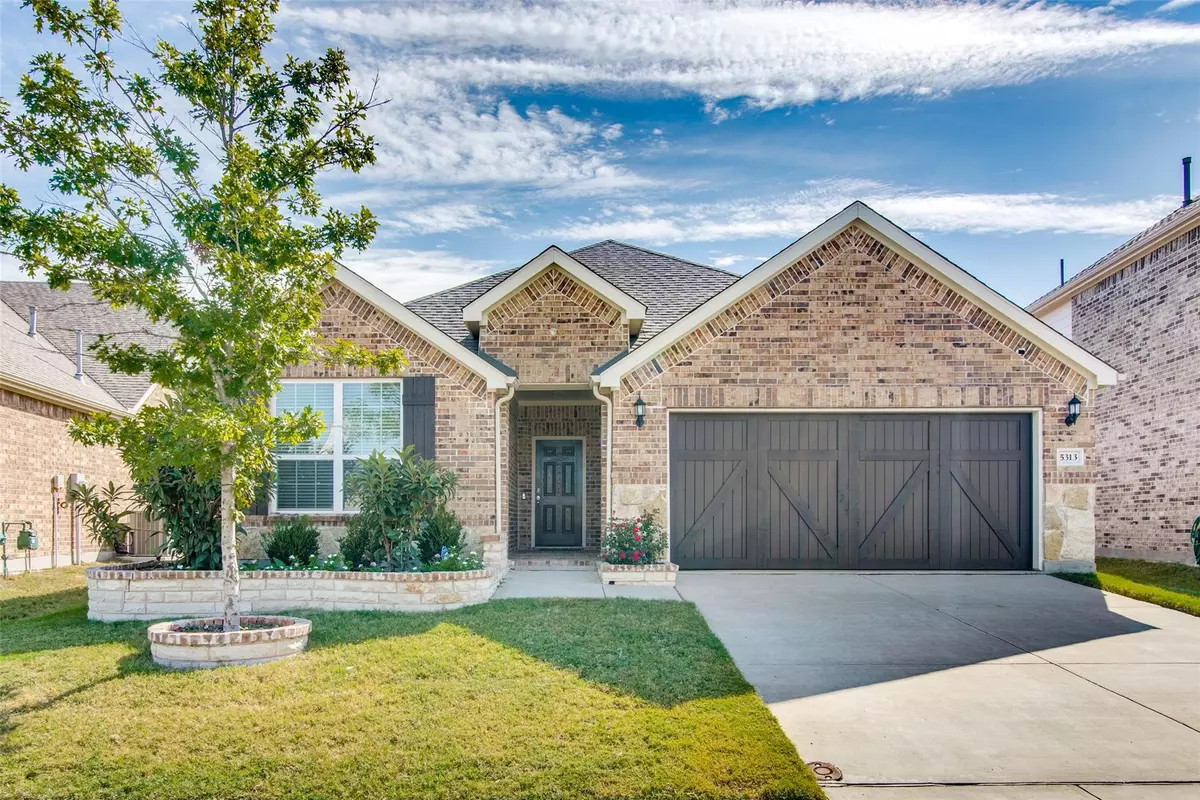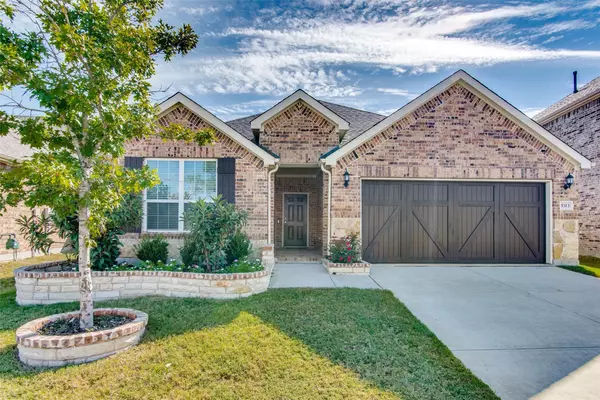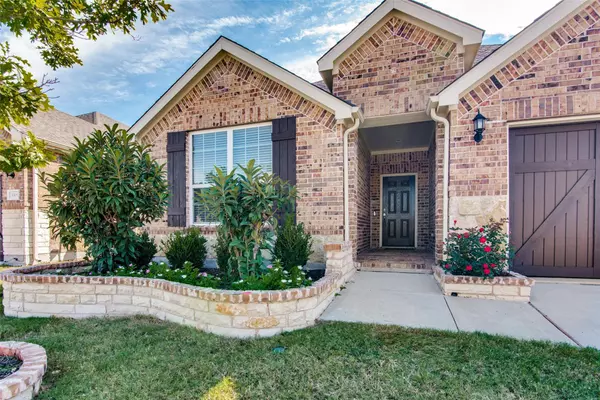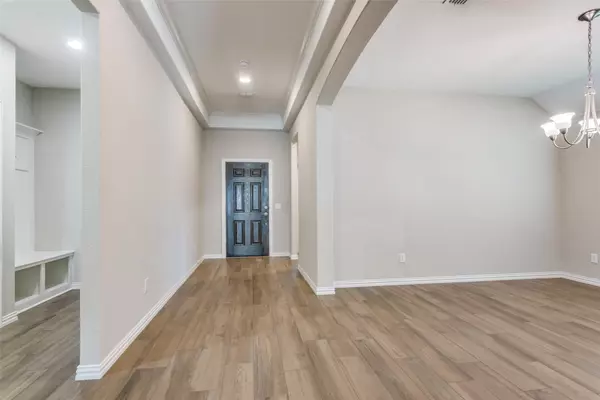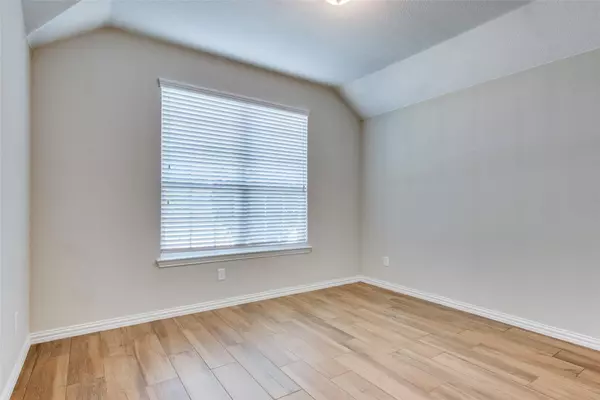$539,900
For more information regarding the value of a property, please contact us for a free consultation.
5313 Sangria Drive Mckinney, TX 75070
3 Beds
2 Baths
2,214 SqFt
Key Details
Property Type Single Family Home
Sub Type Single Family Residence
Listing Status Sold
Purchase Type For Sale
Square Footage 2,214 sqft
Price per Sqft $243
Subdivision Vineyards Ph 2, The
MLS Listing ID 20193721
Sold Date 12/09/22
Bedrooms 3
Full Baths 2
HOA Fees $62/ann
HOA Y/N Mandatory
Year Built 2018
Annual Tax Amount $7,702
Lot Size 6,751 Sqft
Acres 0.155
Property Description
***Multiple Offers - Deadline Sun 11_13 6pm*** Charming NORTH FACING 2018 Pulte home nestled in the popular Vineyards subdivision with sought after Allen schools & amazing location close to Lindsey Elementary, Highways 121 & 75, Allen Outlet & Hub 121. Open floor plan with spacious entry, high ceilings, arched walk-ways & wood look tile floors. Spacious Family Room with wall of windows overlooking the backyard. Entertaining Kitchen open to family room with oversized center island, beautiful granite countertops, generous cabinets, SS appliances, 5 burner gas cooktop, subway tile backsplash & breakfast area. Formal Dining perfect for entertaining. Large Primary Suite with bay windows, master bath with dual sinks, separate vanities, framed mirror, large separate shower, garden soaking tub & closet. Large backyard with extended 200 sq. ft. patio for outdoor activities. Garage with tankless water heater & epoxy floor. Lot of community amenities including pool, walking path & kids play area.
Location
State TX
County Collin
Direction From Sam Rayburn Tollway North, take Stacy Rd exit, Left on Stacy, Right on Collin-McKinney Pkwy, Right on Corked Ln, Left on Amphora Ave, Right on Vivace Way, Right on Sangria Dr
Rooms
Dining Room 2
Interior
Interior Features Decorative Lighting, Double Vanity, Granite Counters, High Speed Internet Available, Kitchen Island, Open Floorplan, Pantry, Walk-In Closet(s)
Heating Central, ENERGY STAR Qualified Equipment
Cooling Ceiling Fan(s), Central Air, Electric, ENERGY STAR Qualified Equipment
Flooring Carpet, Tile
Appliance Dishwasher, Disposal, Gas Cooktop, Gas Water Heater, Microwave, Plumbed For Gas in Kitchen, Tankless Water Heater, Vented Exhaust Fan
Heat Source Central, ENERGY STAR Qualified Equipment
Exterior
Garage Spaces 2.0
Utilities Available Cable Available, City Sewer, City Water, Electricity Connected, Individual Gas Meter, Individual Water Meter
Roof Type Composition
Garage Yes
Building
Story One
Foundation Slab
Structure Type Brick
Schools
Elementary Schools Lois Lindsey
School District Allen Isd
Others
Ownership Ask agent
Financing Conventional
Read Less
Want to know what your home might be worth? Contact us for a FREE valuation!

Our team is ready to help you sell your home for the highest possible price ASAP

©2025 North Texas Real Estate Information Systems.
Bought with PRITHVIRAJ PATIL • REKonnection, LLC

