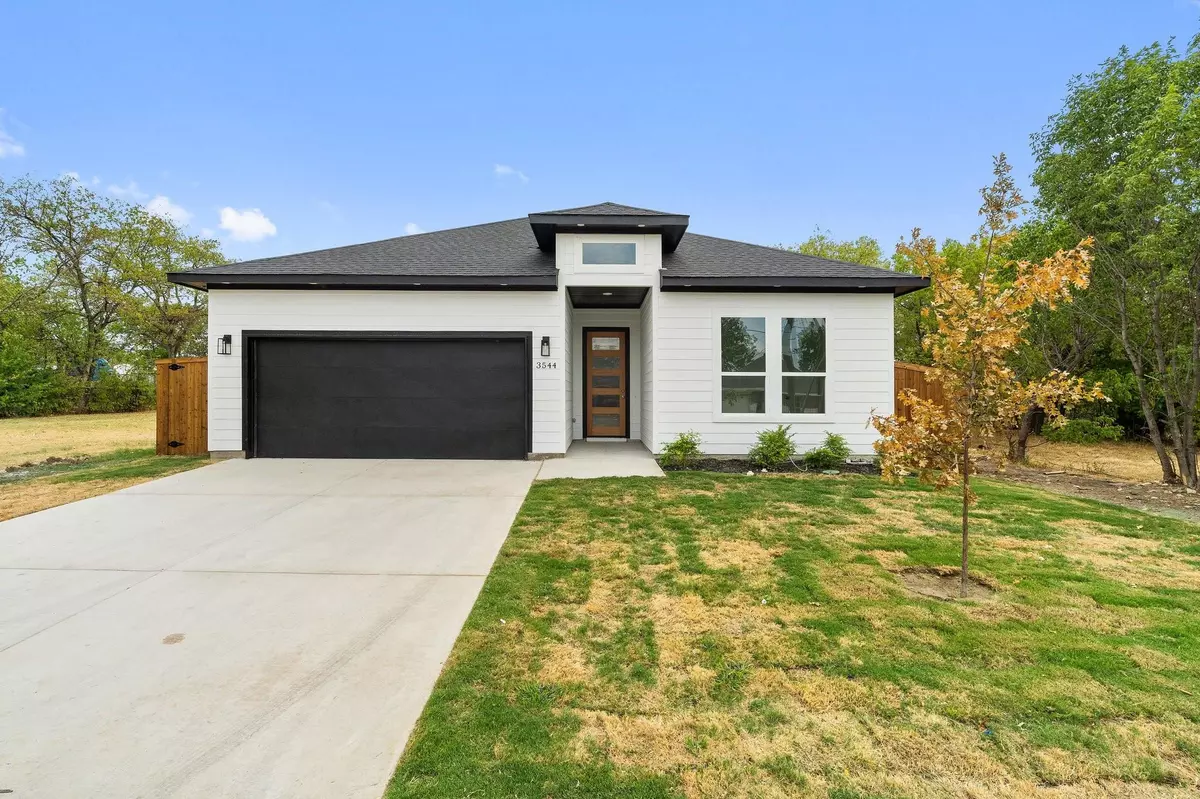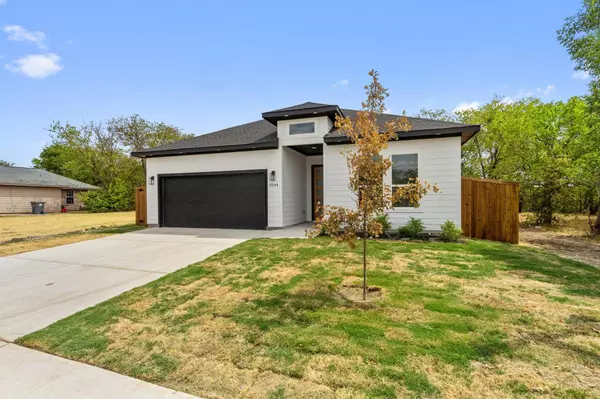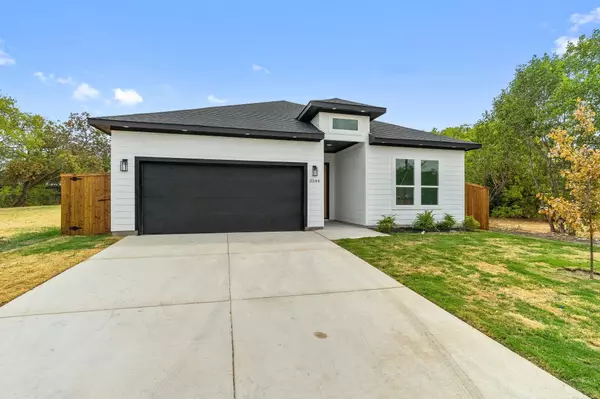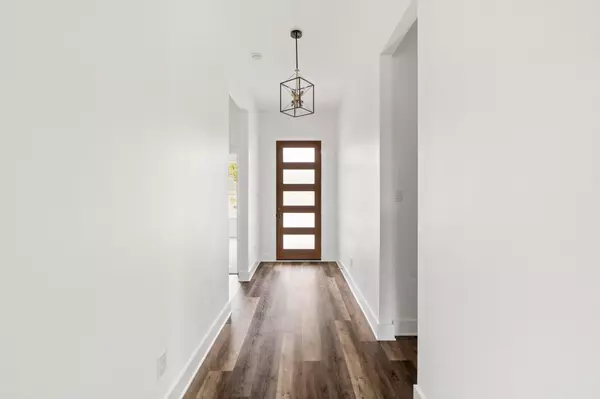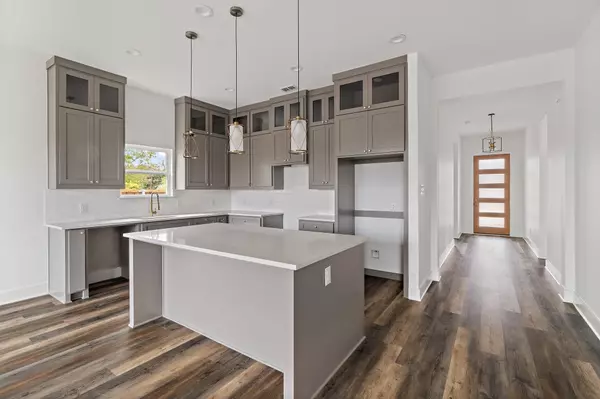$439,900
For more information regarding the value of a property, please contact us for a free consultation.
3544 Toronto Street Dallas, TX 75212
4 Beds
2 Baths
1,826 SqFt
Key Details
Property Type Single Family Home
Sub Type Single Family Residence
Listing Status Sold
Purchase Type For Sale
Square Footage 1,826 sqft
Price per Sqft $240
Subdivision Homeland Estates 2
MLS Listing ID 20143568
Sold Date 11/04/22
Style Contemporary/Modern,Craftsman
Bedrooms 4
Full Baths 2
HOA Y/N None
Year Built 2022
Annual Tax Amount $923
Lot Size 6,416 Sqft
Acres 0.1473
Property Description
Stunning NEW construction home located in the Eagle Ford neighborhood of West Dallas. As you enter the home a gorgeous modern chandelier hangs in the entryway. This home has a generous sized laundry room with built in cabinets. The home offers an open floor-plan great for entertaining as well as for everyday living. The kitchen features stainless steel appliances which include dishwasher, electric range, and built-in microwave. It also has beautiful quartz countertops, large island which allows for extra seating, custom cabinetry, decorative lighting with touches of gold accents. Primary suite includes a large walk-in closet, garden tub, stand up shower, and dual sinks. Large back yard with covered patio and wooden privacy fence perfect for entertaining family and friends. Schedule a showing today!**Builder (if offer is full asking) is offering $3k towards closing costs to buyer**
Location
State TX
County Dallas
Direction I-30 W exit to N Westmoreland Rd, take right at N Westmoreland, left on Singleton Blvd, take right on Furey St then left on Toronto St
Rooms
Dining Room 1
Interior
Interior Features Chandelier, Decorative Lighting, Eat-in Kitchen, Kitchen Island, Open Floorplan, Pantry, Walk-In Closet(s)
Heating Central, Electric
Cooling Ceiling Fan(s), Central Air, Electric
Flooring Carpet, Luxury Vinyl Plank, Tile
Appliance Dishwasher, Electric Range, Microwave
Heat Source Central, Electric
Exterior
Exterior Feature Covered Patio/Porch, Lighting, Private Yard
Garage Spaces 2.0
Fence Back Yard, Fenced, Privacy, Wood
Utilities Available City Sewer, City Water, Curbs, Electricity Available, Electricity Connected, Sidewalk
Roof Type Composition,Shingle
Garage Yes
Building
Lot Description Landscaped
Story One
Foundation Slab
Structure Type Fiber Cement,Siding
Schools
School District Dallas Isd
Others
Restrictions No Known Restriction(s),Unknown Encumbrance(s)
Ownership Guel Family Builders
Acceptable Financing Cash, Conventional, FHA, VA Loan, Other
Listing Terms Cash, Conventional, FHA, VA Loan, Other
Financing Conventional
Read Less
Want to know what your home might be worth? Contact us for a FREE valuation!

Our team is ready to help you sell your home for the highest possible price ASAP

©2025 North Texas Real Estate Information Systems.
Bought with Anna Ray • Anna Ray Co.

