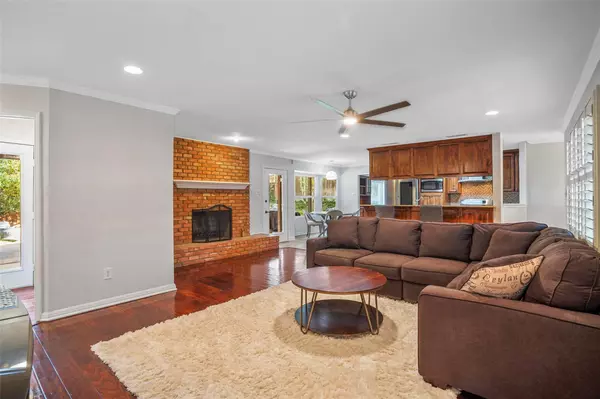$550,000
For more information regarding the value of a property, please contact us for a free consultation.
6504 Genoa Road Fort Worth, TX 76116
4 Beds
3 Baths
2,387 SqFt
Key Details
Property Type Single Family Home
Sub Type Single Family Residence
Listing Status Sold
Purchase Type For Sale
Square Footage 2,387 sqft
Price per Sqft $230
Subdivision Ridgmar Add
MLS Listing ID 20101410
Sold Date 10/06/22
Style Traditional
Bedrooms 4
Full Baths 3
HOA Y/N None
Year Built 1966
Annual Tax Amount $9,446
Lot Size 0.363 Acres
Acres 0.363
Property Description
Beautifully maintained ranch style home on over one third acre with major curb appeal in highly desired Ridgmar neighborhood. Plenty of character and a unique layout which is perfect for entertaining. Sunny backyard with amazing hilltop views from the gorgeous swimming pool & spa with a covered patio. Kitchen is a chefs dream with plenty of storage, granite counters & bar top, stainless appliances. Bay windows in the dining area provide plenty of light & views. Large family room with hardwood floors & gas starter fireplace. Second living room has built in dry bar & large picture window with backyard view a & a small office with French doors for privacy. Master suite has plenty of room for a sitting area & master bath with oversized walk-in shower & walk in closet. 2nd master has ensuite bath & 2 additional bedrooms at the far end of the house with 3rd full bathroom in the hallway. 90ft driveway provides ample parking. Workshop with electric, heat & air is separately fenced and gated.
Location
State TX
County Tarrant
Direction From I-30, north on Ridgmar to Genoa, left on Genoa.
Rooms
Dining Room 1
Interior
Interior Features Cable TV Available, Decorative Lighting, Dry Bar, Granite Counters, High Speed Internet Available, Open Floorplan, Walk-In Closet(s)
Heating Central, Natural Gas
Cooling Ceiling Fan(s), Central Air, Electric
Flooring Ceramic Tile, Hardwood, Laminate
Fireplaces Number 1
Fireplaces Type Brick, Gas Starter, Living Room, Wood Burning
Appliance Dishwasher, Disposal, Gas Range, Plumbed For Gas in Kitchen, Plumbed for Ice Maker, Vented Exhaust Fan
Heat Source Central, Natural Gas
Exterior
Exterior Feature Covered Patio/Porch, Rain Gutters, Lighting, Private Yard, Storage
Garage Spaces 2.0
Fence Back Yard, Wood, Wrought Iron
Pool Gunite, In Ground, Pool Sweep, Pool/Spa Combo, Water Feature
Utilities Available Cable Available, City Sewer, City Water, Curbs
Roof Type Composition
Garage Yes
Private Pool 1
Building
Lot Description Interior Lot, Landscaped, Lrg. Backyard Grass, Many Trees, Sprinkler System, Subdivision
Story Two
Foundation Slab
Structure Type Brick
Schools
School District Fort Worth Isd
Others
Ownership See MLS attachments
Acceptable Financing Cash, Conventional, FHA, VA Loan
Listing Terms Cash, Conventional, FHA, VA Loan
Financing Conventional
Read Less
Want to know what your home might be worth? Contact us for a FREE valuation!

Our team is ready to help you sell your home for the highest possible price ASAP

©2025 North Texas Real Estate Information Systems.
Bought with Becky Daniel • Keller Williams Heritage West





