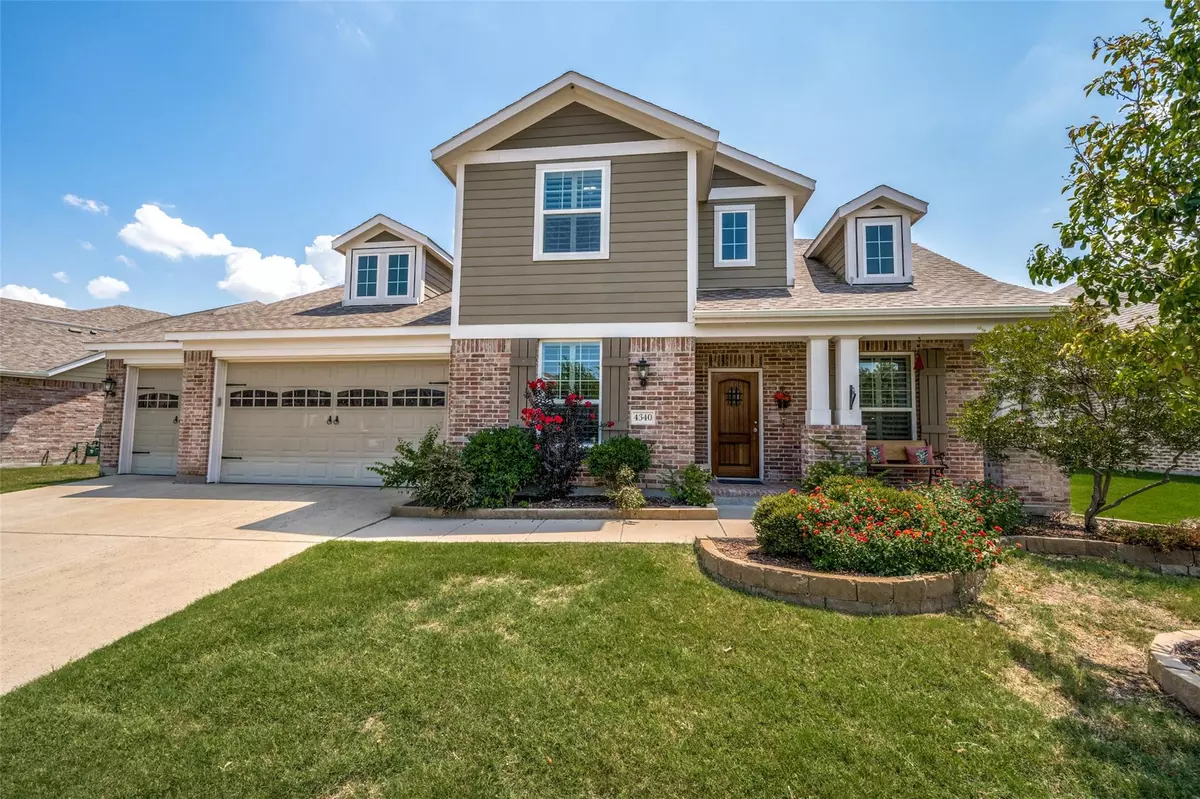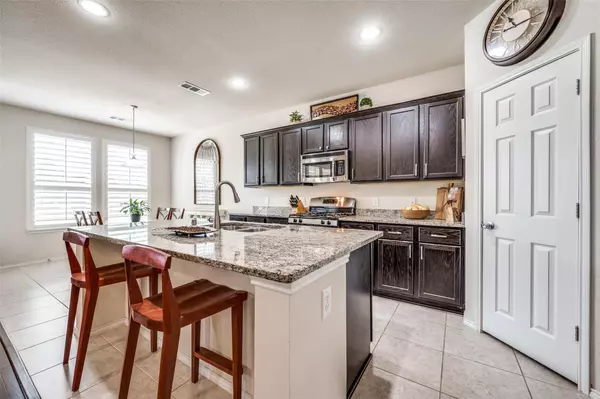$679,900
For more information regarding the value of a property, please contact us for a free consultation.
4340 Switchgrass Street Celina, TX 75009
5 Beds
3 Baths
3,171 SqFt
Key Details
Property Type Single Family Home
Sub Type Single Family Residence
Listing Status Sold
Purchase Type For Sale
Square Footage 3,171 sqft
Price per Sqft $214
Subdivision Light Farms Ph Three Cypress & Sage Neighborhoods
MLS Listing ID 20088190
Sold Date 09/01/22
Style Traditional
Bedrooms 5
Full Baths 3
HOA Fees $132/mo
HOA Y/N Mandatory
Year Built 2015
Annual Tax Amount $10,782
Lot Size 7,971 Sqft
Acres 0.183
Property Description
Sought after 5 bedroom and 4 car garage (calling all car enthusiasts) in Coveted Light Farms & Quality built by Highland-Horizon Homes. Beautiful wide plank wood flooring & plantation shutters throughout, both upgrades. Master plus 2nd bedroom down, study w-french doors for privacy, gameroom & 3 additional bedrooms up.Spacious open family room has 2 story ceiling with lots of natural light and open to the kitchen.Kitchen has a large island, granite c tops, breakfast bar,gas range & a walk in pantry.2 large dining option perfect for gathering freinds & family.Master is private & split from other bdrm w-dual sinks, vanity, soaking tub & large closet.Oversized backyard has plenty of room for a pool + play.Brick covered front and back porch both covered for year round enjoyment.Community involvement w-pools, tennis, pickle ball, jogging-bike paths & parks.Playground within walking distance.Hard to find 4 car garage, 1 tandem is great for an added workshop or multiple cars.
Location
State TX
County Collin
Community Club House, Community Pool, Curbs, Greenbelt, Lake, Playground, Sidewalks, Tennis Court(S), Other
Direction Go North on Preston Rd from Hew 380. Turn left on Frontier Parkway. Right on Worthington Way, Left on Barnstorm, Right on Switchgrass. House is on the right.
Rooms
Dining Room 2
Interior
Interior Features Cable TV Available, Decorative Lighting, Eat-in Kitchen, Granite Counters, High Speed Internet Available, Kitchen Island, Loft, Open Floorplan, Pantry, Vaulted Ceiling(s)
Heating Central, Natural Gas, Zoned
Cooling Ceiling Fan(s), Central Air, Electric, Zoned
Flooring Carpet, Ceramic Tile, Wood
Fireplaces Number 1
Fireplaces Type Brick, Decorative, Gas Starter
Appliance Built-in Gas Range, Dishwasher, Disposal, Gas Oven, Gas Water Heater, Microwave, Plumbed For Gas in Kitchen, Plumbed for Ice Maker
Heat Source Central, Natural Gas, Zoned
Laundry Utility Room, Full Size W/D Area
Exterior
Exterior Feature Covered Patio/Porch, Rain Gutters
Garage Spaces 4.0
Fence Wood
Community Features Club House, Community Pool, Curbs, Greenbelt, Lake, Playground, Sidewalks, Tennis Court(s), Other
Utilities Available City Sewer, City Water, Concrete, Curbs, MUD Sewer, MUD Water, Natural Gas Available, Sidewalk, Underground Utilities
Roof Type Composition
Garage Yes
Building
Lot Description Few Trees, Interior Lot, Irregular Lot, Landscaped, Lrg. Backyard Grass, Sprinkler System, Subdivision
Story Two
Foundation Slab
Structure Type Brick,Radiant Barrier,Stone Veneer
Schools
School District Prosper Isd
Others
Ownership Joe and Margaret Gannon
Financing Conventional
Read Less
Want to know what your home might be worth? Contact us for a FREE valuation!

Our team is ready to help you sell your home for the highest possible price ASAP

©2024 North Texas Real Estate Information Systems.
Bought with Glenda Fabregas • Monument Realty






