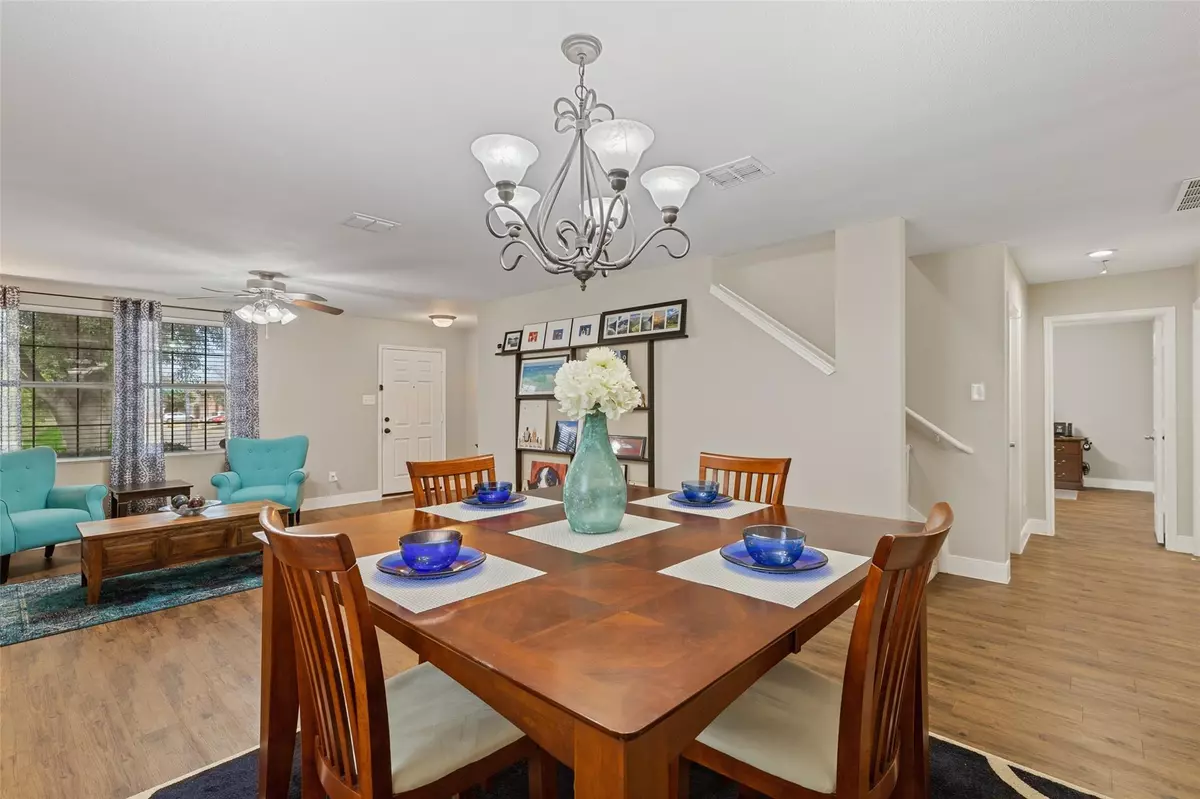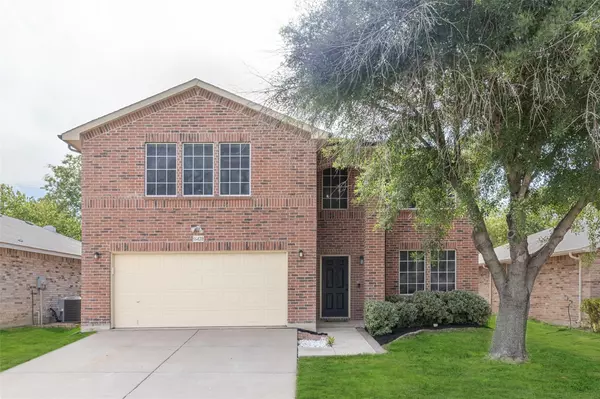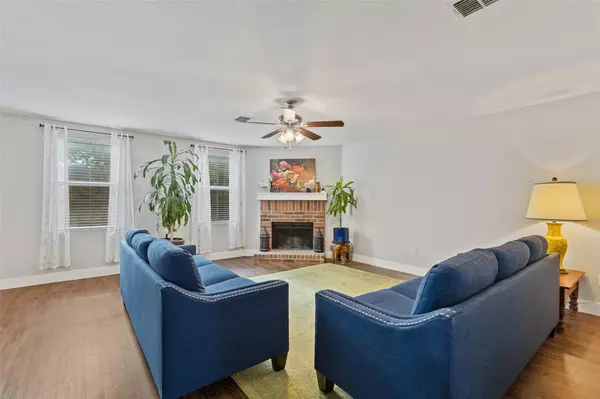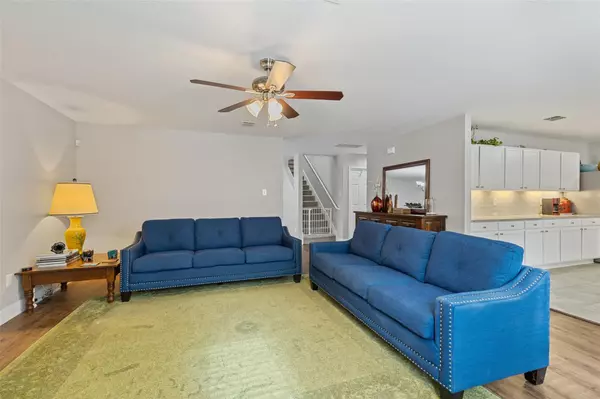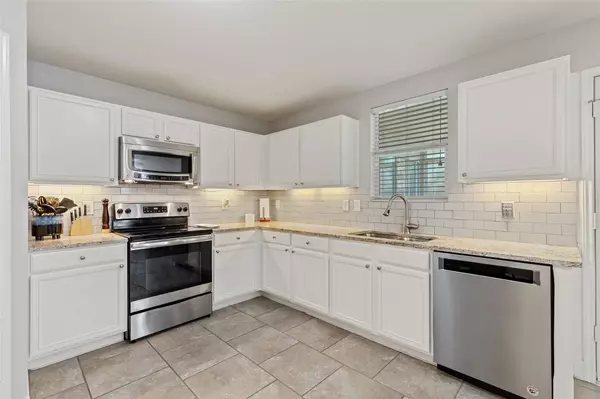$375,000
For more information regarding the value of a property, please contact us for a free consultation.
16428 Red River Lane Fort Worth, TX 76247
5 Beds
3 Baths
3,448 SqFt
Key Details
Property Type Single Family Home
Sub Type Single Family Residence
Listing Status Sold
Purchase Type For Sale
Square Footage 3,448 sqft
Price per Sqft $108
Subdivision Harriet Creek Ranch Ph 2
MLS Listing ID 20128147
Sold Date 08/30/22
Style Traditional
Bedrooms 5
Full Baths 3
HOA Fees $26/qua
HOA Y/N Mandatory
Year Built 2004
Annual Tax Amount $6,626
Lot Size 8,494 Sqft
Acres 0.195
Property Description
MULTIPLE OFFERS! FINAL & BEST by 9P TUES, AUG 2nd!! GORGEOUS & SPACIOUS!! 5BR, 3BA, 3448 sq ft. OPEN floorplan with OVERSIZED bedrooms and tons of STORAGE! Many recent UPDATES throughout the home! 2019 updates include roof, gutters, interior paint, carpet, vinyl flooring, ceramic tile, 2-50 gal hot water heaters, kitchen range, built-in microwave, Kitchen Aid dishwasher, ceiling fans, light fixtures, kitchen hardware, granite kitchen counters, doorknobs and fencing. Lovely PRIVATE backyard that backs to a greenbelt. Enjoy evenings in the sunroom with it's own AC unit or on the extended patio. Sunroom is also wired for a hot tub! Amazing sunsets from the master bedroom! Solar screens on all west facing windows. Garage has 2 walls of built-in cabinets. Community pool & park. Easy freeway access. Ring doorbell included. 2019 SS Frigidaire refrig included!
Location
State TX
County Denton
Community Community Pool, Curbs, Park, Playground, Sidewalks
Direction GPS
Rooms
Dining Room 2
Interior
Interior Features Decorative Lighting, Eat-in Kitchen, High Speed Internet Available, Pantry, Walk-In Closet(s)
Heating Central, Electric, Fireplace(s)
Cooling Ceiling Fan(s), Central Air, Electric
Flooring Carpet, Ceramic Tile, Luxury Vinyl Plank
Fireplaces Number 1
Fireplaces Type Wood Burning
Appliance Dishwasher, Disposal, Electric Range, Electric Water Heater, Microwave, Refrigerator
Heat Source Central, Electric, Fireplace(s)
Laundry Electric Dryer Hookup, Utility Room, Full Size W/D Area, Washer Hookup
Exterior
Exterior Feature Rain Gutters, Private Yard
Garage Spaces 2.0
Fence Fenced, Rock/Stone
Community Features Community Pool, Curbs, Park, Playground, Sidewalks
Utilities Available Asphalt, Cable Available, City Sewer, City Water, Curbs, Electricity Available, Individual Water Meter, Phone Available, Sidewalk
Roof Type Composition
Garage Yes
Building
Lot Description Interior Lot, Subdivision
Story Two
Foundation Slab
Structure Type Brick
Schools
School District Northwest Isd
Others
Restrictions Deed,Easement(s)
Ownership See Taxes
Acceptable Financing Cash, Conventional, FHA, VA Loan
Listing Terms Cash, Conventional, FHA, VA Loan
Financing FHA
Special Listing Condition Survey Available, Utility Easement
Read Less
Want to know what your home might be worth? Contact us for a FREE valuation!

Our team is ready to help you sell your home for the highest possible price ASAP

©2025 North Texas Real Estate Information Systems.
Bought with Sara Tyler • Martin Realty Group

