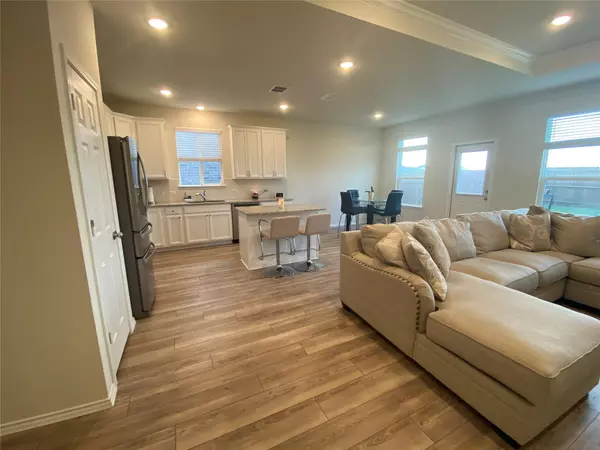$342,900
For more information regarding the value of a property, please contact us for a free consultation.
1233 Ridley Street Fort Worth, TX 76131
3 Beds
2 Baths
1,622 SqFt
Key Details
Property Type Single Family Home
Sub Type Single Family Residence
Listing Status Sold
Purchase Type For Sale
Square Footage 1,622 sqft
Price per Sqft $211
Subdivision Ridgeview Farms
MLS Listing ID 20076584
Sold Date 06/28/22
Bedrooms 3
Full Baths 2
HOA Fees $30/ann
HOA Y/N Mandatory
Year Built 2021
Annual Tax Amount $1,079
Lot Size 5,575 Sqft
Acres 0.128
Property Description
Beautiful Pulte home built in 2021 this home offers an open concept floorplan with 3 bedrooms 2 bathrooms, a chef's kitchen with granite countertops and tile backsplash, luxury vinyl plank flooring, stainless steel appliances and super clean aesthetics. Single level with a split bedroom layout creates a peaceful retreat to the large primary bedroom ensuite. The large family room with plenty of natural light opens to the private backyard. The home is zoned for award-winning Eagle Mountain Saginaw ISD. located in the rapidly expanding Alliance corridor. Conveniently located just minutes from restaurants and shopping. All information contained in this listing deemed to be reliable but not guaranteed. Buyer or buyer's agent to verify all information.
Location
State TX
County Tarrant
Direction I35W North. Exit Basswood Blvd. Exit to 287 North toward Decatur. Exit Harmon Rd; take the roundabout to go over 287 GPS will take you there.
Rooms
Dining Room 1
Interior
Interior Features Decorative Lighting, Eat-in Kitchen, Granite Counters, Kitchen Island, Open Floorplan, Pantry, Smart Home System, Walk-In Closet(s)
Heating Central, Natural Gas
Cooling Central Air, Electric
Flooring Carpet, Laminate
Appliance Dishwasher, Disposal, Gas Oven, Gas Range, Gas Water Heater, Microwave, Plumbed For Gas in Kitchen, Plumbed for Ice Maker
Heat Source Central, Natural Gas
Exterior
Exterior Feature Lighting
Garage Spaces 2.0
Fence Wood
Utilities Available Asphalt, City Sewer, City Water
Roof Type Composition
Garage Yes
Building
Story One
Foundation Slab
Structure Type Brick
Schools
School District Eagle Mt-Saginaw Isd
Others
Ownership ERICK SANCHEZ REYES & JAYLINETTE RIVERA LOZADA
Financing FHA
Read Less
Want to know what your home might be worth? Contact us for a FREE valuation!

Our team is ready to help you sell your home for the highest possible price ASAP

©2025 North Texas Real Estate Information Systems.
Bought with Laurie Wall • The Wall Team Realty Assoc





