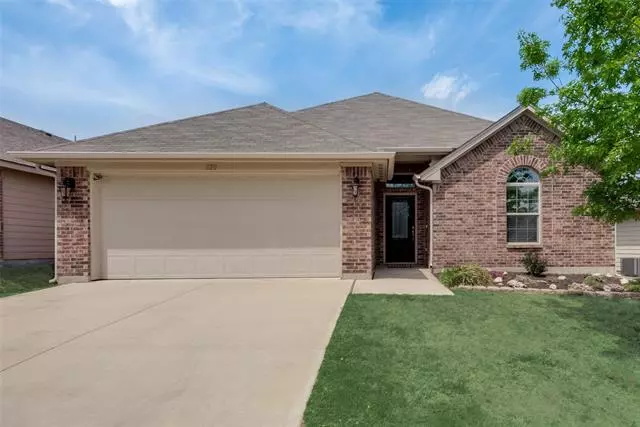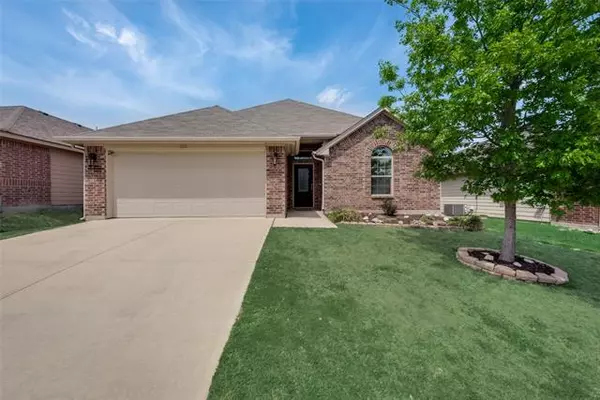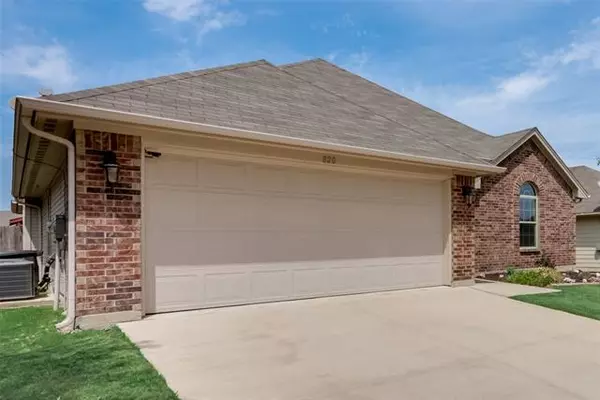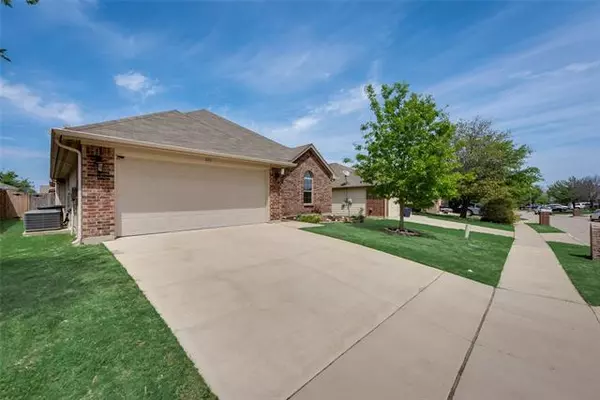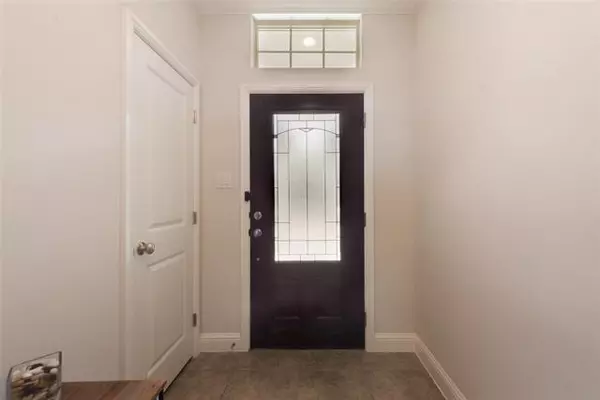$360,000
For more information regarding the value of a property, please contact us for a free consultation.
820 San Felipe Trail Fort Worth, TX 76052
4 Beds
2 Baths
1,846 SqFt
Key Details
Property Type Single Family Home
Sub Type Single Family Residence
Listing Status Sold
Purchase Type For Sale
Square Footage 1,846 sqft
Price per Sqft $195
Subdivision Sendera Ranch East
MLS Listing ID 20034420
Sold Date 05/26/22
Style Traditional
Bedrooms 4
Full Baths 2
HOA Fees $46/qua
HOA Y/N Mandatory
Year Built 2016
Annual Tax Amount $6,033
Lot Size 5,488 Sqft
Acres 0.126
Property Description
WOW!This Property is so well maintained it shows like a Model Home! If you are looking for a 4 bedroom with all the Bells and Whistle's to meet your needs in an amazing sought after school district you have found THE ONE! The home has beautiful curb appeal and from the moment you walk in the front foyer of the home you will see for yourself how well maintained and beautiful it is yourself! Heading down the long hallway for which you can hang up your favorite artwork or pictures for display. Open Concept Kitchen and Living Area. The Kitchen has everything you need, an abundance of cabinet space, Two Islands, beautiful granite countertops, one of the islands has a sink and can sit barstools as a breakfast nook. The kitchen and living is equipped with can lighting. Dining area in this open concept floorplan, Living area is huge with wood burning brick fireplace with lots of windows for natural lighting. Large Master Bedroom and Bathroom and Beautiful Gazebo Area in backyard! Come and SEE!
Location
State TX
County Tarrant
Direction Please Use GPS
Rooms
Dining Room 1
Interior
Interior Features Cable TV Available, Decorative Lighting, Eat-in Kitchen, Granite Counters, High Speed Internet Available, Kitchen Island, Open Floorplan, Pantry, Smart Home System, Sound System Wiring, Walk-In Closet(s)
Heating Central, Electric, Fireplace(s)
Cooling Attic Fan, Ceiling Fan(s), Central Air, Electric
Flooring Carpet, Ceramic Tile
Fireplaces Number 1
Fireplaces Type Brick, Living Room, Wood Burning
Appliance Dishwasher, Disposal, Electric Cooktop, Electric Oven, Electric Range, Electric Water Heater, Ice Maker, Microwave, Plumbed for Ice Maker, Refrigerator
Heat Source Central, Electric, Fireplace(s)
Laundry Electric Dryer Hookup, Utility Room, Full Size W/D Area, Washer Hookup
Exterior
Exterior Feature Covered Patio/Porch, Rain Gutters, Other
Garage Spaces 2.0
Fence Wood
Utilities Available City Sewer, City Water, Concrete, Curbs, Electricity Connected
Roof Type Composition
Garage Yes
Building
Lot Description Interior Lot, Landscaped, Sprinkler System, Subdivision
Story One
Foundation Slab
Structure Type Brick
Schools
School District Northwest Isd
Others
Restrictions Deed
Ownership See Tax
Acceptable Financing Cash, Conventional, FHA, VA Loan
Listing Terms Cash, Conventional, FHA, VA Loan
Financing Cash
Read Less
Want to know what your home might be worth? Contact us for a FREE valuation!

Our team is ready to help you sell your home for the highest possible price ASAP

©2025 North Texas Real Estate Information Systems.
Bought with Suzanne Eldridge Gore • eXp Realty, LLC

