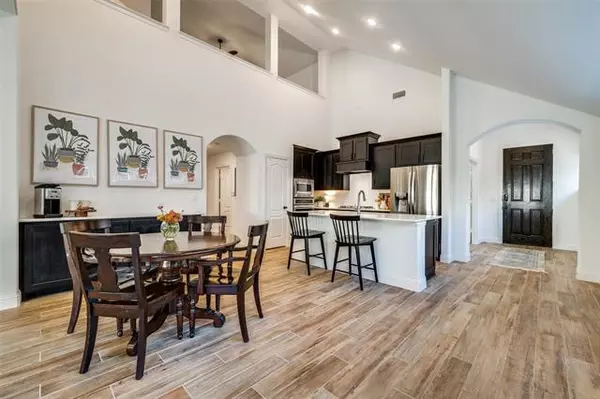$549,000
For more information regarding the value of a property, please contact us for a free consultation.
1221 Porter Lane Mckinney, TX 75071
4 Beds
3 Baths
2,343 SqFt
Key Details
Property Type Single Family Home
Sub Type Single Family Residence
Listing Status Sold
Purchase Type For Sale
Square Footage 2,343 sqft
Price per Sqft $234
Subdivision Willow Wood Ph 4
MLS Listing ID 20026005
Sold Date 05/13/22
Style Traditional
Bedrooms 4
Full Baths 3
HOA Fees $50/qua
HOA Y/N Mandatory
Year Built 2021
Annual Tax Amount $2,015
Lot Size 5,837 Sqft
Acres 0.134
Property Description
Multiple Offers Received. Best and Final needs to be received by Noon 4.15.2022. If you want a home that is move in ready this is for you! Welcome to this barely lived in single-story home nestled in the family friendly community of Willow Wood. Completed in 2021 you can have this home in 30 days or less. This home offers a spacious and open floor plan with vaulted ceilings, lots of natural light and a spacious open floorplan. Offering 4 bedrooms, 3 full bathrooms, large upstairs game room, ceramic wood flooring. The primary suite is spacious and on the first level. The family room and kitchen are perfect for entertaining with a large island, and stainless appliances including a gas cooktop. This home has a relaxing rear patio with a grassy yard. This home is perfect for entertaining and family living. A must see!
Location
State TX
County Collin
Community Community Pool, Curbs, Jogging Path/Bike Path, Playground, Pool, Sidewalks
Direction We suggest that you use GPS for the most accurate traffic predictions and routing information.
Rooms
Dining Room 1
Interior
Interior Features Cable TV Available, Decorative Lighting, Flat Screen Wiring, High Speed Internet Available, Kitchen Island, Smart Home System, Vaulted Ceiling(s), Walk-In Closet(s)
Heating Central
Cooling Central Air
Flooring Carpet, Ceramic Tile
Appliance Dishwasher, Disposal, Gas Cooktop, Gas Oven, Gas Water Heater, Microwave, Plumbed for Ice Maker
Heat Source Central
Laundry Gas Dryer Hookup, Utility Room, Full Size W/D Area, Washer Hookup
Exterior
Exterior Feature Covered Patio/Porch
Garage Spaces 2.0
Fence Wood
Community Features Community Pool, Curbs, Jogging Path/Bike Path, Playground, Pool, Sidewalks
Utilities Available Cable Available, City Sewer, City Water, Curbs, Individual Gas Meter, Sidewalk
Roof Type Composition
Garage Yes
Building
Lot Description Few Trees, Interior Lot, Landscaped, Lrg. Backyard Grass, Sprinkler System
Story Two
Foundation Slab
Structure Type Brick
Schools
School District Melissa Isd
Others
Restrictions Deed
Ownership Clients of BHHS
Acceptable Financing Cash, Conventional, FHA, VA Loan
Listing Terms Cash, Conventional, FHA, VA Loan
Financing Conventional
Special Listing Condition Deed Restrictions
Read Less
Want to know what your home might be worth? Contact us for a FREE valuation!

Our team is ready to help you sell your home for the highest possible price ASAP

©2025 North Texas Real Estate Information Systems.
Bought with Carla Abranches CM Hennemann • Keller Williams Realty Allen





