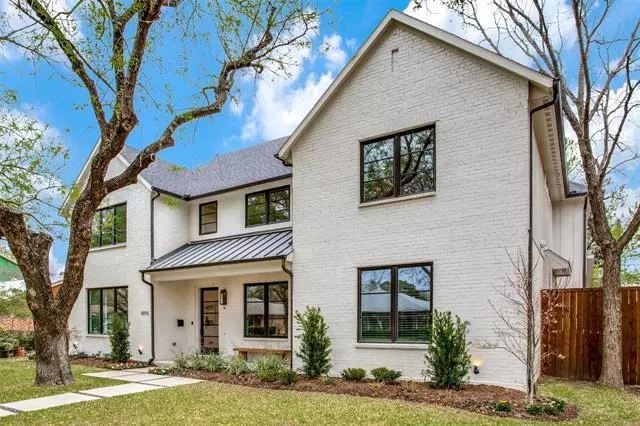$1,850,000
For more information regarding the value of a property, please contact us for a free consultation.
6916 Huff Trail Dallas, TX 75214
5 Beds
5 Baths
4,949 SqFt
Key Details
Property Type Single Family Home
Sub Type Single Family Residence
Listing Status Sold
Purchase Type For Sale
Square Footage 4,949 sqft
Price per Sqft $373
Subdivision Lakewood North Estates
MLS Listing ID 20017641
Sold Date 05/05/22
Style Contemporary/Modern,Traditional
Bedrooms 5
Full Baths 4
Half Baths 1
HOA Y/N None
Year Built 2019
Lot Size 7,927 Sqft
Acres 0.182
Lot Dimensions 72x110
Property Description
Completed in 2019 by Caruth Custom Homes, this transitional style home maintains its freshness and appeal for those who like the latest finishes. This home provides all of the necessary areas for everyday living plus extras such as a downstairs study and an upstairs playroom with huge adjacent bonus room. White oak floors throughout home and new carpet in bonus room. Kitchen has quartz surfaces and KitchenAid-Thermador appliances including 6-burner cooktop w-griddle & double oven. Wine refrigerator in adjacent nook with shelf storage as well. Primary bedroom suite on first level is spacious and serene with marble bathroom floors and a huge closet with option for washer-dryer hookup. Four bedrooms located upstairs, two with ensuite full bath and the other two with jack-and-jill bath. Yard features a large covered patio with FP & grassy back yard with mosquito misting system. Situated minutes from White Rock Lake and its walking and cycling trails. Showings can begin on Mon. April 4th.
Location
State TX
County Dallas
Direction From E. Mockingbird Lane and Williamson Road. Southeast on Williamson and make a left on Huff Trail. House on right.
Rooms
Dining Room 1
Interior
Interior Features Built-in Wine Cooler, Cable TV Available, Chandelier, Decorative Lighting, Double Vanity, Dry Bar, Flat Screen Wiring, High Speed Internet Available, Kitchen Island, Open Floorplan, Pantry, Sound System Wiring, Walk-In Closet(s)
Heating Central, ENERGY STAR Qualified Equipment, Natural Gas
Cooling Central Air, Electric, ENERGY STAR Qualified Equipment
Flooring Carpet, Hardwood, Tile
Fireplaces Number 2
Fireplaces Type Gas, Gas Logs, Gas Starter, Living Room, Outside, Wood Burning
Appliance Built-in Gas Range, Built-in Refrigerator, Dishwasher, Disposal, Gas Cooktop, Gas Oven, Ice Maker, Microwave, Double Oven, Vented Exhaust Fan, Water Filter
Heat Source Central, ENERGY STAR Qualified Equipment, Natural Gas
Laundry Electric Dryer Hookup, Utility Room, Full Size W/D Area, Stacked W/D Area, Washer Hookup
Exterior
Exterior Feature Covered Deck, Covered Patio/Porch, Mosquito Mist System
Garage Spaces 2.0
Fence Back Yard, Fenced, Gate, Perimeter, Wood
Utilities Available Alley, Cable Available, City Sewer, City Water, Electricity Available, Natural Gas Available
Roof Type Composition,Metal
Garage Yes
Building
Lot Description Interior Lot, Landscaped, Many Trees, Sprinkler System
Story Two
Foundation Slab
Structure Type Brick
Schools
School District Dallas Isd
Others
Ownership See Agent
Acceptable Financing Cash, Conventional
Listing Terms Cash, Conventional
Financing Conventional
Read Less
Want to know what your home might be worth? Contact us for a FREE valuation!

Our team is ready to help you sell your home for the highest possible price ASAP

©2024 North Texas Real Estate Information Systems.
Bought with Betsy Sorenson • Compass RE Texas, LLC.


