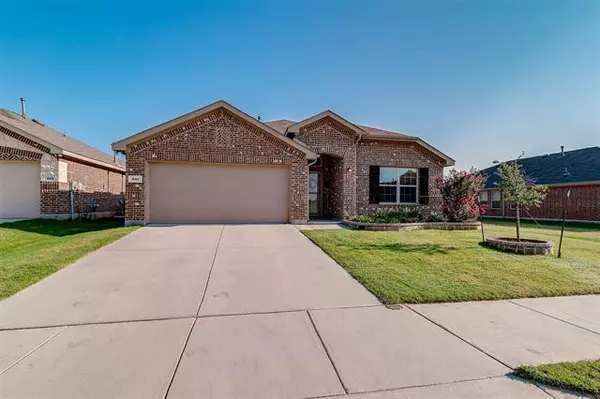$319,990
For more information regarding the value of a property, please contact us for a free consultation.
440 Pollyann Trail Fort Worth, TX 76052
4 Beds
2 Baths
1,820 SqFt
Key Details
Property Type Single Family Home
Sub Type Single Family Residence
Listing Status Sold
Purchase Type For Sale
Square Footage 1,820 sqft
Price per Sqft $175
Subdivision Sendera Ranch East P
MLS Listing ID 14672214
Sold Date 10/13/21
Style Traditional
Bedrooms 4
Full Baths 2
HOA Fees $43/qua
HOA Y/N Mandatory
Total Fin. Sqft 1820
Year Built 2019
Lot Size 6,229 Sqft
Acres 0.143
Property Description
***Multiple Offers - Deadline 9-20 @ 5p*** 2019 built Lennar home in the highly sought after master planned community of Sendera Ranch. Immaculate condition home. The Violet floor plan has it all! Two of the secondary bedrooms are at the front of the home with the third tucked away behind the garage. The kitchen has a great set up with granite counter tops, bar open to the spacious family room, and a breakfast nook. The master suite offers a large bath and walk-in closet with granite. Extended patio, luxury vinyl flooring throughout, and custom stone flowerbed landscaping added. Green Belt lot, a rare find in this community! This home is ready for a new family, but hurry because it won't last long!
Location
State TX
County Denton
Community Club House, Community Pool, Greenbelt, Jogging Path/Bike Path, Lake, Park, Playground
Direction Use GPS
Rooms
Dining Room 0
Interior
Interior Features Cable TV Available, High Speed Internet Available
Heating Central, Natural Gas
Cooling Central Air, Electric
Flooring Luxury Vinyl Plank
Appliance Gas Cooktop, Gas Range, Microwave, Gas Water Heater
Heat Source Central, Natural Gas
Laundry Electric Dryer Hookup, Washer Hookup
Exterior
Exterior Feature Covered Patio/Porch
Garage Spaces 2.0
Fence Wood
Community Features Club House, Community Pool, Greenbelt, Jogging Path/Bike Path, Lake, Park, Playground
Utilities Available City Sewer, City Water, Community Mailbox, Concrete, Curbs, Sidewalk
Roof Type Composition
Garage Yes
Building
Lot Description Greenbelt, Interior Lot, Sprinkler System
Story One
Foundation Slab
Structure Type Brick
Schools
Elementary Schools Jc Thompson
Middle Schools Wilson
High Schools Vr Eaton
School District Northwest Isd
Others
Ownership See Tax
Acceptable Financing Cash, Conventional, FHA, Texas Vet, VA Loan
Listing Terms Cash, Conventional, FHA, Texas Vet, VA Loan
Financing Conventional
Read Less
Want to know what your home might be worth? Contact us for a FREE valuation!

Our team is ready to help you sell your home for the highest possible price ASAP

©2025 North Texas Real Estate Information Systems.
Bought with Alan Oliver • JPAR - Uptown





