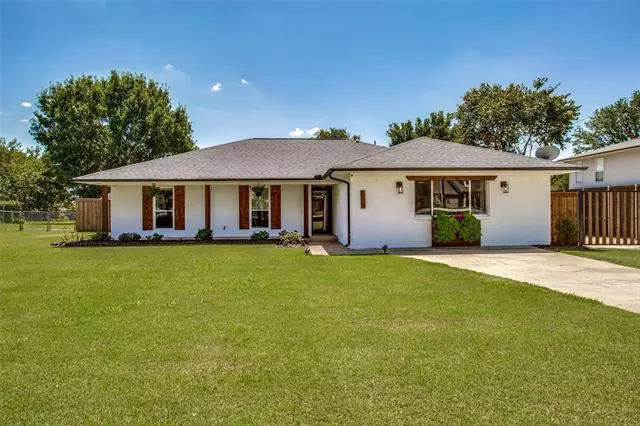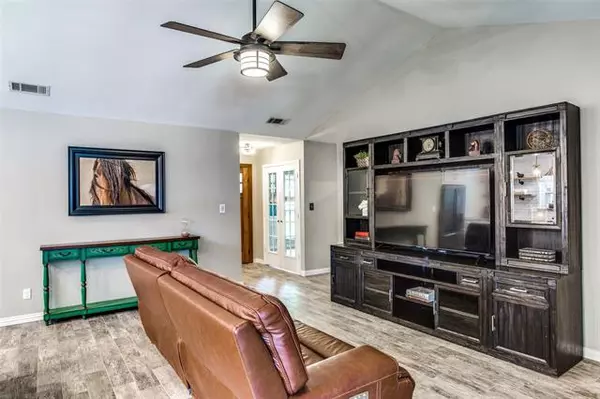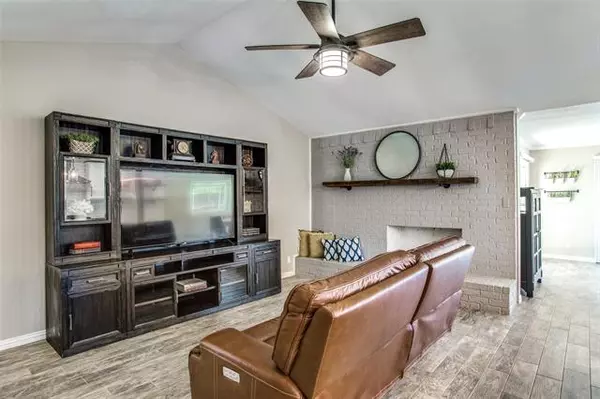$400,000
For more information regarding the value of a property, please contact us for a free consultation.
309 W Shady Shores Road Shady Shores, TX 76208
3 Beds
2 Baths
2,129 SqFt
Key Details
Property Type Single Family Home
Sub Type Single Family Residence
Listing Status Sold
Purchase Type For Sale
Square Footage 2,129 sqft
Price per Sqft $187
Subdivision Jm Smith
MLS Listing ID 14648763
Sold Date 09/30/21
Style Ranch
Bedrooms 3
Full Baths 2
HOA Y/N None
Total Fin. Sqft 2129
Year Built 1982
Annual Tax Amount $5,291
Lot Size 0.577 Acres
Acres 0.577
Property Description
Rare find! Remodeled one story home on a half acre lot located within minutes of Lake Lewisville, I35, schools & shopping. Walls removed to create an open concept kitchen & living. The kitchen is a chef's delight with huge island, commercial grade range, granite countertops, new soft close cabinets & drawers & a farm sink. The family room offers a generous wall for your entertainment center. The garage was professionally enclosed & creates a flex space that could be a 4th bedroom or a game room. Retreat to the backyard paradise that boasts a sparkling pool, two covered patio areas, firepit & gorgeous landscaping. Amazing shop for the car enthusiast or hobbyist plus RV parking. MULTIPLE OFFERS RECEIVED.
Location
State TX
County Denton
Direction use GPS
Rooms
Dining Room 1
Interior
Interior Features Cable TV Available, Decorative Lighting, High Speed Internet Available, Wainscoting
Heating Central, Electric
Cooling Ceiling Fan(s), Central Air, Electric
Flooring Ceramic Tile, Luxury Vinyl Plank
Fireplaces Number 1
Fireplaces Type Brick, Wood Burning
Appliance Convection Oven, Dishwasher, Disposal, Gas Range, Plumbed For Gas in Kitchen, Plumbed for Ice Maker, Vented Exhaust Fan, Electric Water Heater
Heat Source Central, Electric
Exterior
Exterior Feature Covered Patio/Porch, Rain Gutters, RV/Boat Parking
Fence Chain Link, Wrought Iron, Wood
Pool Fenced, Gunite, In Ground, Pool Sweep
Utilities Available City Sewer, City Water
Roof Type Composition
Garage No
Private Pool 1
Building
Lot Description Few Trees, Landscaped, Lrg. Backyard Grass
Story One
Foundation Slab
Structure Type Brick
Schools
Elementary Schools Olive Stephens
Middle Schools Bettye Myers
High Schools Ryan H S
School District Denton Isd
Others
Ownership of record
Acceptable Financing Cash, Conventional, FHA, VA Loan
Listing Terms Cash, Conventional, FHA, VA Loan
Financing Conventional
Special Listing Condition Aerial Photo
Read Less
Want to know what your home might be worth? Contact us for a FREE valuation!

Our team is ready to help you sell your home for the highest possible price ASAP

©2024 North Texas Real Estate Information Systems.
Bought with Kristy Cotter • White Rock Realty






