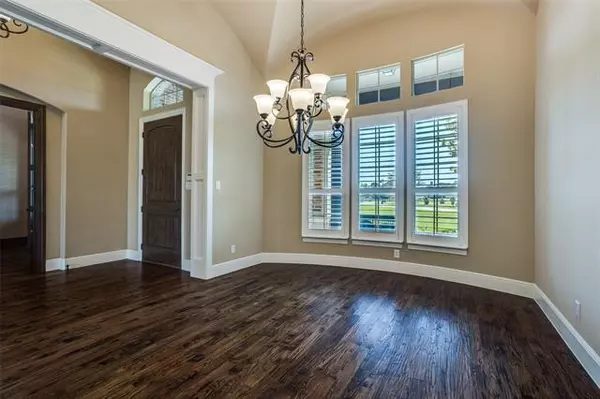$1,075,000
For more information regarding the value of a property, please contact us for a free consultation.
202 Gruene Trail Lucas, TX 75002
4 Beds
4 Baths
4,524 SqFt
Key Details
Property Type Single Family Home
Sub Type Single Family Residence
Listing Status Sold
Purchase Type For Sale
Square Footage 4,524 sqft
Price per Sqft $237
Subdivision Rockland Farms
MLS Listing ID 14585152
Sold Date 07/09/21
Style Traditional
Bedrooms 4
Full Baths 3
Half Baths 1
HOA Fees $31
HOA Y/N Mandatory
Total Fin. Sqft 4524
Year Built 2011
Annual Tax Amount $17,837
Lot Size 1.783 Acres
Acres 1.783
Property Description
***Multiple offers received, requesting Highest and Best by Sunday June 20th at 9pm***This beautiful home has plenty of space and a wonderfully quiet, tranquil feel.Granite counters, plantation shutters, and lovely fixtures create a relaxedelegance in every room. Single-story home with open floor plan. Both the master and guestsuites are privately situated, with two addl bedrooms off the game room. Yourkitchen-living-dining area is truly the heart of this home, with fantasticviews and outdoor living. This home also has sound insulation around the media room, a whole-home air purifier, a humidification-dehumidification system, and 20 piers under the foundation to provide extrastability.
Location
State TX
County Collin
Direction From 75 North- exit east on Bethany, which turns into Lucas Road. Right on Rockland Trail, 1st right onto Gruene.
Rooms
Dining Room 2
Interior
Interior Features Cable TV Available, Flat Screen Wiring, High Speed Internet Available, Smart Home System, Vaulted Ceiling(s)
Heating Central, Humidity Control, Natural Gas
Cooling Ceiling Fan(s), Central Air, Electric, Humidity Control
Flooring Carpet, Ceramic Tile, Wood
Fireplaces Number 2
Fireplaces Type Brick, Decorative, Metal, Wood Burning
Appliance Built-in Refrigerator, Convection Oven, Dishwasher, Disposal, Double Oven, Electric Oven, Gas Cooktop, Gas Range, Microwave, Plumbed For Gas in Kitchen, Plumbed for Ice Maker, Refrigerator, Warming Drawer, Water Filter, Gas Water Heater
Heat Source Central, Humidity Control, Natural Gas
Exterior
Exterior Feature Attached Grill, Covered Patio/Porch, Fire Pit, Rain Gutters, Outdoor Living Center, Storm Cellar
Garage Spaces 4.0
Fence Wrought Iron
Pool Gunite, In Ground, Pool/Spa Combo, Separate Spa/Hot Tub, Pool Sweep, Water Feature
Utilities Available Aerobic Septic, All Weather Road, City Water, Co-op Membership Included, Individual Gas Meter, Individual Water Meter, Private Sewer, Septic, Underground Utilities
Roof Type Composition
Garage Yes
Private Pool 1
Building
Lot Description Acreage, Few Trees, Interior Lot, Irregular Lot, Lrg. Backyard Grass, Sprinkler System
Story One
Foundation Slab
Structure Type Brick,Rock/Stone
Schools
Elementary Schools Hart
Middle Schools Willow Springs
High Schools Lovejoy
School District Lovejoy Isd
Others
Ownership Monte and Pamela Douglas
Acceptable Financing Cash, Conventional, FHA
Listing Terms Cash, Conventional, FHA
Financing Conventional
Special Listing Condition Survey Available
Read Less
Want to know what your home might be worth? Contact us for a FREE valuation!

Our team is ready to help you sell your home for the highest possible price ASAP

©2024 North Texas Real Estate Information Systems.
Bought with Christi Ledebur • Keller Williams Realty Allen






