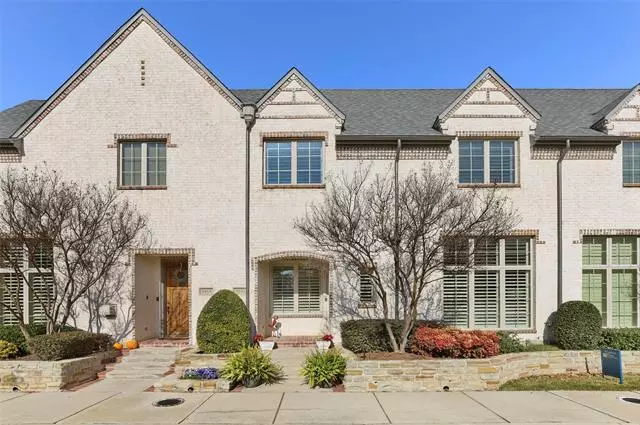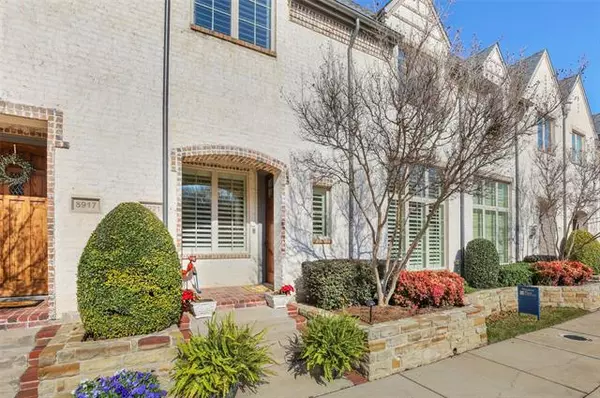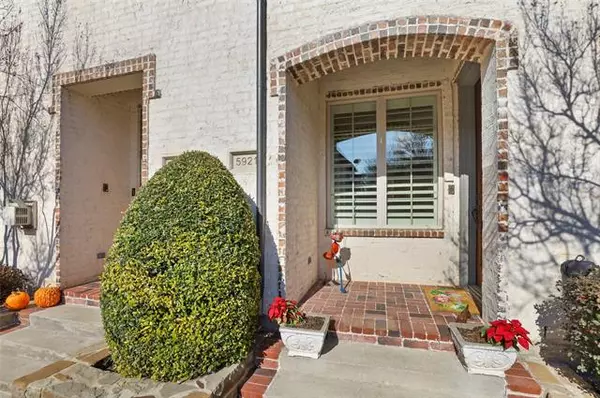$369,980
For more information regarding the value of a property, please contact us for a free consultation.
5921 Malmesbury Road Dallas, TX 75252
2 Beds
3 Baths
1,651 SqFt
Key Details
Property Type Townhouse
Sub Type Townhouse
Listing Status Sold
Purchase Type For Sale
Square Footage 1,651 sqft
Price per Sqft $224
Subdivision Amber Trails 02
MLS Listing ID 14524368
Sold Date 04/09/21
Style French,Traditional
Bedrooms 2
Full Baths 2
Half Baths 1
HOA Fees $400/qua
HOA Y/N Mandatory
Total Fin. Sqft 1651
Year Built 2004
Annual Tax Amount $9,560
Lot Size 1,873 Sqft
Acres 0.043
Property Description
Don't miss your opportunity to view this gorgeous TH located in the coveted gated community of Windsor Place and built by highly-acclaimed luxury builder Hawkins-Welwood! Travertine flooring is featured downstairs and recent solid hardwood flooring upstairs. Features include recent Plantation shutters, crown molding, beautiful chandelier in DR, antiqued cabinets, 8 ft sold core doors, cast-stone gas FP and more! Primary suite offers a soaring beamed vaulted ceiling, stunning updated soaking tub and oversized shower. Convenient 11x8 adjoining study! The secondary bedroom has an ensuite bath and the dn stairs powder bath has a furniture style vanity. Close to fitness center, pool, grilling area and FP! Hurry!
Location
State TX
County Dallas
Community Community Pool, Community Sprinkler, Gated, Other, Perimeter Fencing
Direction Go West on Campbell Road from Preston Road. Right on Chipping Way into the complex. Right on Lechlade. Right on Malmesbury. On the right.
Rooms
Dining Room 1
Interior
Interior Features Cable TV Available, Decorative Lighting, Flat Screen Wiring, High Speed Internet Available, Vaulted Ceiling(s)
Heating Central, Natural Gas, Zoned
Cooling Ceiling Fan(s), Central Air, Electric, Zoned
Flooring Stone, Wood
Fireplaces Number 1
Fireplaces Type Gas Logs, Gas Starter, Stone
Appliance Dishwasher, Disposal, Gas Range, Microwave, Plumbed For Gas in Kitchen, Plumbed for Ice Maker, Vented Exhaust Fan, Gas Water Heater
Heat Source Central, Natural Gas, Zoned
Exterior
Exterior Feature Covered Patio/Porch, Rain Gutters
Garage Spaces 2.0
Fence Wrought Iron
Community Features Community Pool, Community Sprinkler, Gated, Other, Perimeter Fencing
Utilities Available Alley, City Sewer, City Water, Concrete, Curbs, Individual Gas Meter, Individual Water Meter, Underground Utilities
Roof Type Composition
Garage Yes
Building
Lot Description Interior Lot, Landscaped, No Backyard Grass, Subdivision
Story Two
Foundation Slab
Structure Type Brick
Schools
Elementary Schools Jerry Junkins
Middle Schools Walker
High Schools White
School District Dallas Isd
Others
Ownership Of Record
Acceptable Financing Cash, Conventional, FHA, VA Loan
Listing Terms Cash, Conventional, FHA, VA Loan
Financing Conventional
Special Listing Condition Survey Available
Read Less
Want to know what your home might be worth? Contact us for a FREE valuation!

Our team is ready to help you sell your home for the highest possible price ASAP

©2025 North Texas Real Estate Information Systems.
Bought with Kimberly Woodard • Ebby Halliday, REALTORS





