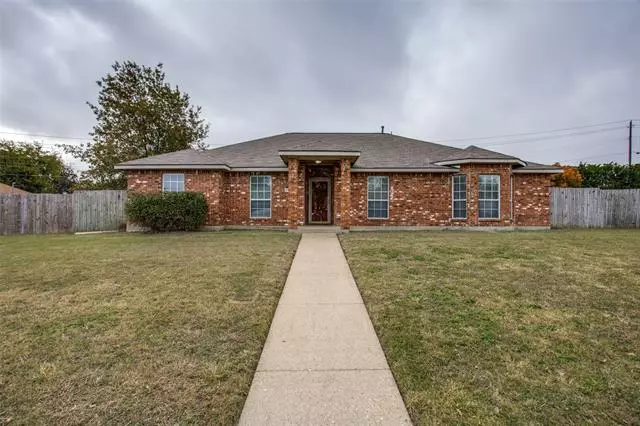$252,974
For more information regarding the value of a property, please contact us for a free consultation.
2112 Garden Crest Lane Dallas, TX 75232
4 Beds
2 Baths
2,272 SqFt
Key Details
Property Type Single Family Home
Sub Type Single Family Residence
Listing Status Sold
Purchase Type For Sale
Square Footage 2,272 sqft
Price per Sqft $111
Subdivision Woodland Terrace
MLS Listing ID 14467649
Sold Date 12/18/20
Bedrooms 4
Full Baths 2
HOA Y/N None
Total Fin. Sqft 2272
Year Built 1994
Annual Tax Amount $5,973
Lot Size 0.263 Acres
Acres 0.263
Lot Dimensions 78x122x105x131
Property Description
Back on market! Welcome home to a spacious yet private retreat perfect for a busy family. Upgrades include new paint, carpet, fixtures, framed mirrors, rear storm door, stainless steel appliances and granite countertops throughout. Enjoy the oversized master with a gorgeous bay window sitting area and a master bathroom that features his and her closets, separate granite countertop spaces, and a serene skylight. This amazing property is located in a quiet cul-de-sac and features a thoughtful floor plan with versatile living and dining spaces, separate bedrooms, a built in desk ideal for virtual school or home office, tons of storage, and two large fenced yards your pets will love.
Location
State TX
County Dallas
Direction Please use google maps. From downtown Dallas take I-35 South to US 67 South. Exit S Hampton Rd and turn left onto S Hampton Rd. Turn left onto Autumn Meadow Trail. Turn left onto Mesa Verde Trail. Turn left onto Garden Crest Ln. House is on the left at end of cul-de-sac.
Rooms
Dining Room 2
Interior
Interior Features High Speed Internet Available
Heating Central, Natural Gas
Cooling Ceiling Fan(s), Central Air, Electric
Flooring Carpet, Ceramic Tile, Luxury Vinyl Plank
Fireplaces Number 1
Fireplaces Type Brick
Appliance Dishwasher, Disposal, Gas Cooktop, Microwave, Electric Water Heater
Heat Source Central, Natural Gas
Laundry Electric Dryer Hookup, Full Size W/D Area, Washer Hookup
Exterior
Garage Spaces 2.0
Fence Wood
Utilities Available City Sewer, City Water
Roof Type Composition
Garage Yes
Building
Lot Description Adjacent to Greenbelt, Corner Lot, Cul-De-Sac, Landscaped, Park View
Story One
Foundation Slab
Structure Type Brick
Schools
Elementary Schools Alexander
Middle Schools Atwell
High Schools Carter
School District Dallas Isd
Others
Ownership Paul and Alicia Richmond
Acceptable Financing Cash, Conventional, FHA, VA Loan
Listing Terms Cash, Conventional, FHA, VA Loan
Financing Conventional
Read Less
Want to know what your home might be worth? Contact us for a FREE valuation!

Our team is ready to help you sell your home for the highest possible price ASAP

©2024 North Texas Real Estate Information Systems.
Bought with Perla Vazquez • JP & Associates Frisco


