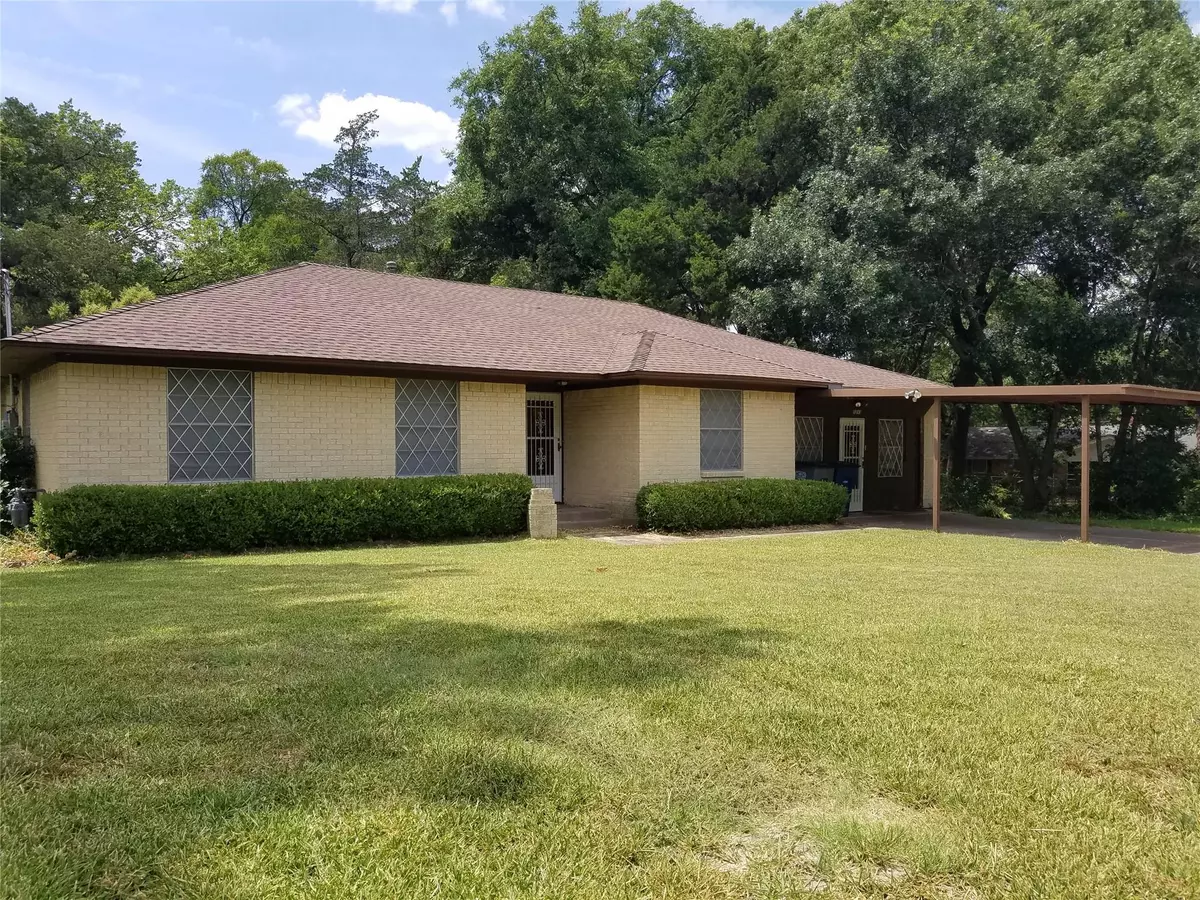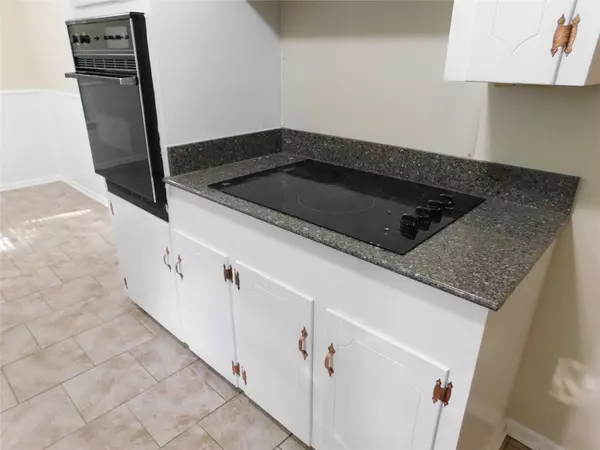$219,500
For more information regarding the value of a property, please contact us for a free consultation.
1213 Sandalwood Trail Lancaster, TX 75146
4 Beds
2 Baths
1,947 SqFt
Key Details
Property Type Single Family Home
Sub Type Single Family Residence
Listing Status Sold
Purchase Type For Sale
Square Footage 1,947 sqft
Price per Sqft $112
Subdivision Enchanted Forest
MLS Listing ID 14350082
Sold Date 08/04/20
Style Traditional
Bedrooms 4
Full Baths 2
HOA Y/N None
Total Fin. Sqft 1947
Year Built 1965
Annual Tax Amount $3,332
Lot Size 0.299 Acres
Acres 0.299
Property Description
Beautiful home in a quiet, well-kept neighborhood offering 4 bedrooms & 2 baths. Kitchen includes granite counter tops & eat in breakfast area. Master bath & guest bath have both been completely remodeled with new bathtubs, new shower plumbing hardware, attractive custom tub surrounds with shampoo inserts, new dual vanities & faucets & new ceramic flooring. The enclosed patio out back & the large backyard surrounded by trees combine for a great place to entertain or relax with friends & family. There is even a storage shed out back for your lawn equipment & extra items! Easy access to highway, schools, shopping, restaurants & entertainment. Please forgive our mess...we are finishing up & cleaning up soon!
Location
State TX
County Dallas
Direction From I-35, Go East on Belt Line Rd. Turn Right on W Main St. Turn Right on S. Houston School Rd. Turn Left on Enchanted Lane. Turn Right on Sandalwood. Home is on Right.
Rooms
Dining Room 1
Interior
Interior Features Cable TV Available, High Speed Internet Available
Heating Central, Natural Gas
Cooling Central Air, Electric
Flooring Carpet, Ceramic Tile, Laminate
Appliance Dishwasher, Electric Cooktop, Electric Oven, Plumbed for Ice Maker
Heat Source Central, Natural Gas
Exterior
Exterior Feature Covered Patio/Porch, Storage
Carport Spaces 2
Fence Chain Link
Utilities Available City Sewer, City Water, Individual Gas Meter, Individual Water Meter
Roof Type Composition
Garage Yes
Building
Lot Description Interior Lot, Landscaped, Lrg. Backyard Grass, Many Trees, Subdivision
Story One
Foundation Pillar/Post/Pier
Structure Type Brick
Schools
Elementary Schools West Main
Middle Schools Lancaster
High Schools Lancaster
School District Lancaster Isd
Others
Ownership Wayne Barnes
Acceptable Financing Cash, Conventional, FHA, VA Loan
Listing Terms Cash, Conventional, FHA, VA Loan
Financing VA
Read Less
Want to know what your home might be worth? Contact us for a FREE valuation!

Our team is ready to help you sell your home for the highest possible price ASAP

©2024 North Texas Real Estate Information Systems.
Bought with Wayne Barnes • Go Flat Fee






