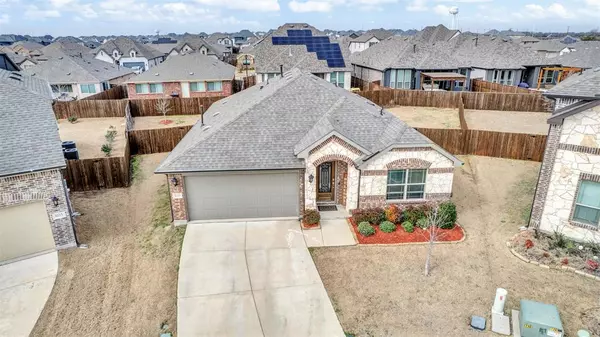809 Roxby Court Anna, TX 75409
3 Beds
2 Baths
1,678 SqFt
OPEN HOUSE
Sat Feb 22, 1:00pm - 3:00pm
UPDATED:
02/20/2025 10:10 PM
Key Details
Property Type Single Family Home
Sub Type Single Family Residence
Listing Status Active
Purchase Type For Sale
Square Footage 1,678 sqft
Price per Sqft $214
Subdivision West Crossing Ph 9
MLS Listing ID 20845749
Style Traditional
Bedrooms 3
Full Baths 2
HOA Fees $310
HOA Y/N Mandatory
Year Built 2021
Annual Tax Amount $7,942
Lot Size 8,058 Sqft
Acres 0.185
Property Sub-Type Single Family Residence
Property Description
Step through the front door and be greeted by a spacious open floor plan that seamlessly connects the living, dining, and kitchen areas—perfect for entertaining. The modern finishes throughout the home create an inviting atmosphere, while the strategically placed ceiling fans ensure comfort year-round.
This well-appointed home features three generously sized bedrooms, each offering ample closet space and natural light. The two full baths boast contemporary design elements.
One of the standout features of this property is the oversized lot, providing plenty of outdoor space for gardening, play, or relaxation.
Additionally, this home comes with an attractive FHA assumable loan, featuring an interest rate significantly lower than the current market—an incredible opportunity to save on your mortgage payments!
Don't miss out on the chance to call this beautiful property home. Schedule your private tour today and experience firsthand the unparalleled comfort and convenience it offers.
Location
State TX
County Collin
Community Community Pool
Direction From HWY 75 North, Exit Rosamund Pkwy, Head East, Turn right on West Crossing Blvd, Left On Mapleton, Right on Roxby Court, Home Will Be On Left Side Of Cul-De-Sac.
Rooms
Dining Room 1
Interior
Interior Features Eat-in Kitchen, Granite Counters, High Speed Internet Available, Kitchen Island, Open Floorplan, Pantry, Walk-In Closet(s)
Heating Central, Natural Gas
Cooling Ceiling Fan(s), Central Air, Electric
Flooring Carpet, Ceramic Tile, Luxury Vinyl Plank
Appliance Electric Oven, Gas Range, Plumbed For Gas in Kitchen, Refrigerator
Heat Source Central, Natural Gas
Laundry Electric Dryer Hookup, Utility Room, Washer Hookup
Exterior
Garage Spaces 2.0
Fence Back Yard, Fenced, Privacy, Wood
Community Features Community Pool
Utilities Available City Sewer, City Water, Co-op Electric, Natural Gas Available
Roof Type Composition
Total Parking Spaces 2
Garage Yes
Building
Lot Description Cul-De-Sac
Story One
Foundation Slab
Level or Stories One
Structure Type Brick,Stone Veneer
Schools
Elementary Schools Joe K Bryant
Middle Schools Slayter Creek
High Schools Anna
School District Anna Isd
Others
Ownership Contact Agent
Acceptable Financing Assumable, Cash, Conventional, FHA, FHA Assumable, VA Loan
Listing Terms Assumable, Cash, Conventional, FHA, FHA Assumable, VA Loan
Virtual Tour https://www.propertypanorama.com/instaview/ntreis/20845749






