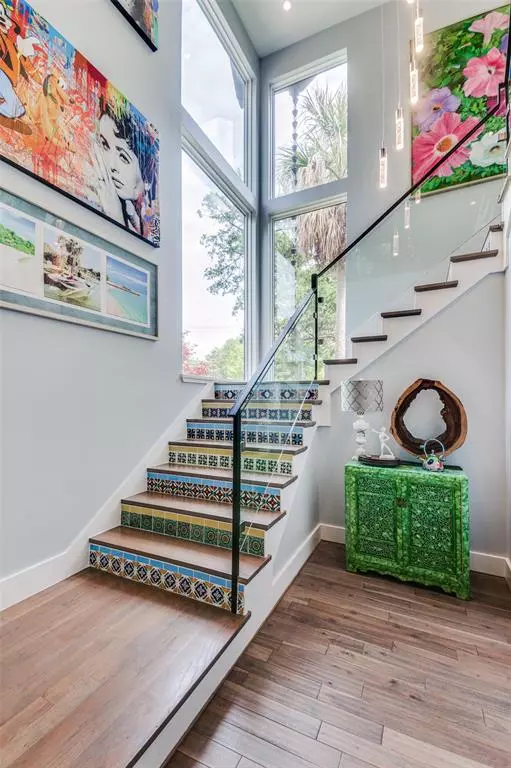4301 Colgate Avenue Dallas, TX 75225
4 Beds
6 Baths
3,854 SqFt
UPDATED:
02/13/2025 06:02 PM
Key Details
Property Type Single Family Home
Sub Type Single Family Residence
Listing Status Active
Purchase Type For Sale
Square Footage 3,854 sqft
Price per Sqft $752
Subdivision Idlewild Annex
MLS Listing ID 20842478
Style Contemporary/Modern
Bedrooms 4
Full Baths 4
Half Baths 2
HOA Y/N None
Year Built 2018
Lot Size 9,016 Sqft
Acres 0.207
Lot Dimensions 60 x 150
Property Sub-Type Single Family Residence
Property Description
The open-concept layout, flooded with natural light, is ideal for entertaining or enjoying family time. The main-floor master suite features a spa-like bath, spacious his-and-hers closets, and a storm shelter. Additional highlights include four bedrooms, four full baths, two half baths, two utility rooms, and a large playroom and office. Outside, lush landscaping, expansive patios, and a hand-laid tile diving pool (44' x 15') create a private oasis for year-round enjoyment. The detached two-car garage includes an impressive art studio. Located in the top-rated HPISD School District and near premier shopping and dining, this home offers unparalleled convenience and elegance.
Location
State TX
County Dallas
Direction GPS
Rooms
Dining Room 1
Interior
Interior Features Built-in Wine Cooler, Cable TV Available, Cedar Closet(s), Chandelier, Decorative Lighting, Double Vanity, Eat-in Kitchen, Flat Screen Wiring, Granite Counters, High Speed Internet Available, Kitchen Island, Open Floorplan, Pantry, Smart Home System, Sound System Wiring, Walk-In Closet(s)
Heating Central
Cooling Central Air
Flooring Carpet, Tile, Wood
Fireplaces Number 1
Fireplaces Type Gas, Living Room, Masonry
Appliance Built-in Gas Range, Built-in Refrigerator, Commercial Grade Range, Dishwasher, Disposal
Heat Source Central
Laundry Utility Room, Full Size W/D Area
Exterior
Garage Spaces 2.0
Pool In Ground
Utilities Available City Sewer, City Water
Roof Type Tile
Total Parking Spaces 2
Garage Yes
Private Pool 1
Building
Lot Description Corner Lot
Story Two
Foundation Pillar/Post/Pier
Level or Stories Two
Structure Type Stucco
Schools
Elementary Schools Hyer
Middle Schools Highland Park
High Schools Highland Park
School District Highland Park Isd
Others
Ownership DCAD
Acceptable Financing Cash, Conventional
Listing Terms Cash, Conventional
Special Listing Condition Aerial Photo
Virtual Tour https://www.propertypanorama.com/instaview/ntreis/20842478






