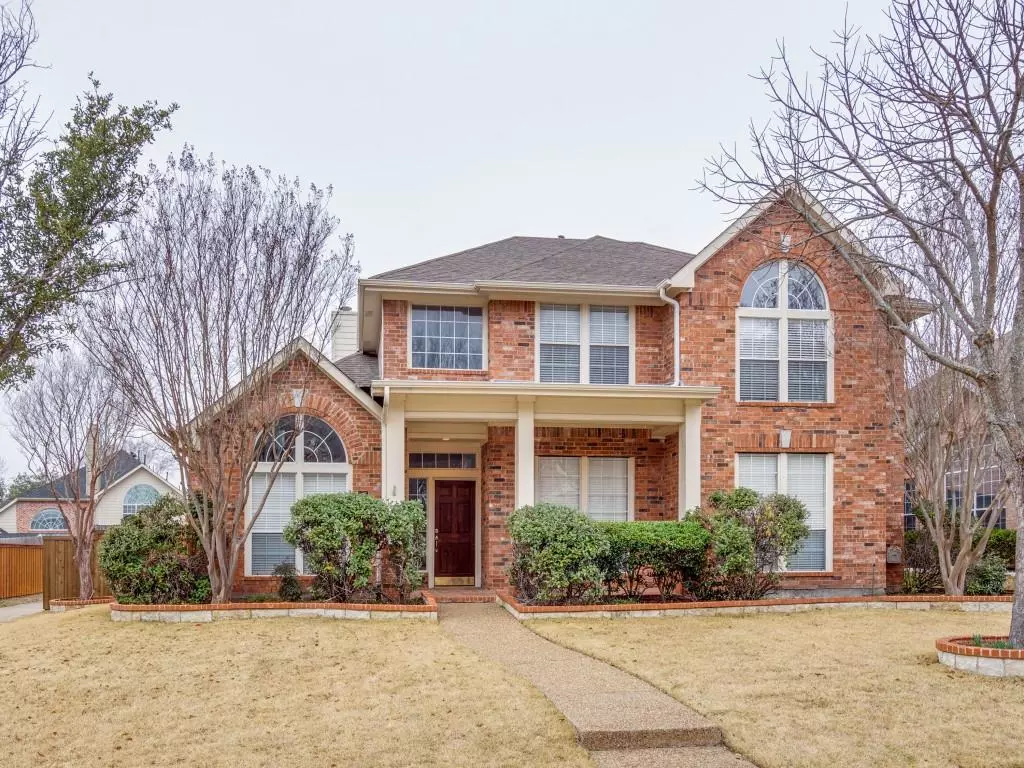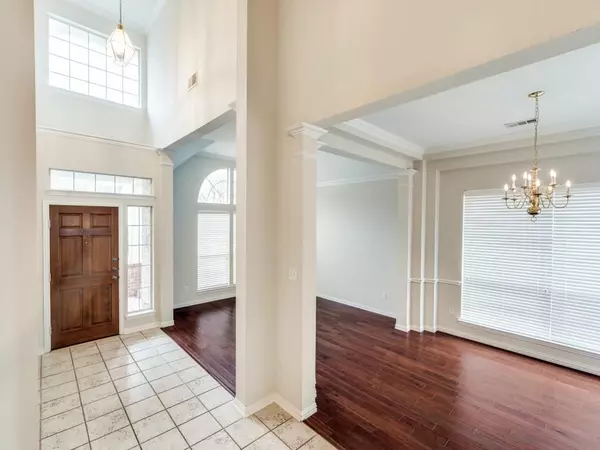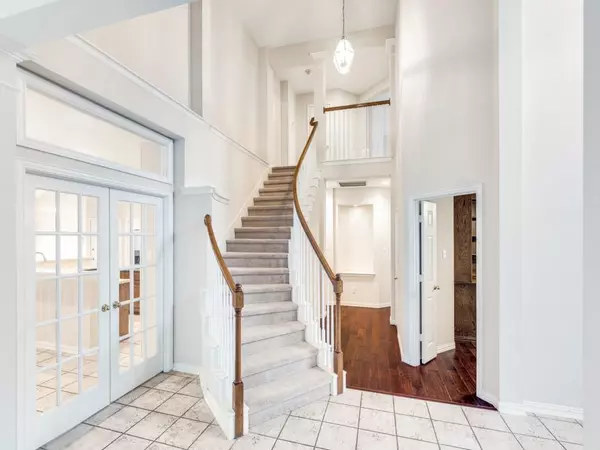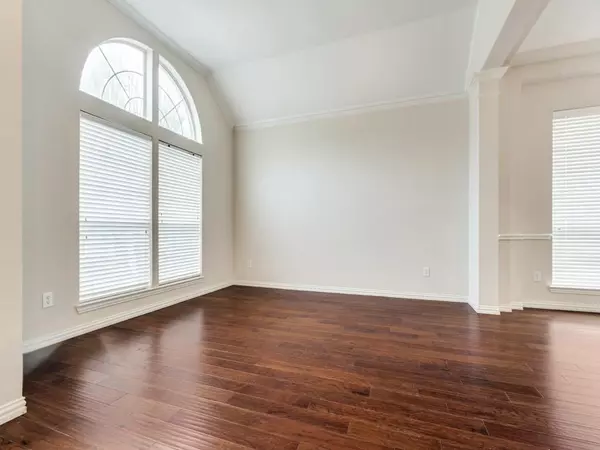3905 Ruthridge Drive Plano, TX 75074
4 Beds
4 Baths
3,471 SqFt
UPDATED:
02/13/2025 02:10 AM
Key Details
Property Type Single Family Home
Sub Type Single Family Residence
Listing Status Active
Purchase Type For Sale
Square Footage 3,471 sqft
Price per Sqft $167
Subdivision Stoney Hollow Ph Five
MLS Listing ID 20842155
Bedrooms 4
Full Baths 3
Half Baths 1
HOA Fees $530/ann
HOA Y/N Mandatory
Year Built 2001
Annual Tax Amount $10,321
Lot Size 8,712 Sqft
Acres 0.2
Property Sub-Type Single Family Residence
Property Description
This beautiful 4-bedroom, 3.5-bathroom home with office offers the perfect blend of comfort, style, and convenience! Located within walking distance to Hickey Elementary School, it's an ideal choice for families. Major updates include brand-new Zoysia sod (2024), recently replaced HVAC systems (2023 & 2024) & fence (2022)—providing peace of mind and move-in readiness.
Inside, you'll find a dedicated office for work from home, spacious loft upstairs for extra versatility, and an open-concept layout designed for modern living. The family room seamlessly connects to the kitchen, making it an ideal space for entertaining. The chef's kitchen features granite countertops, a wall oven, electric stovetop, refrigerator, and dishwasher, ensuring both style and functionality. Hardwood floors, plush carpeting, and ceramic tile throughout add warmth and character.
Step outside to enjoy beautiful landscaping and attached 3-car tandem garage. The community offers fantastic amenities, including a swimming pool, jogging path, and park, perfect for an active lifestyle.
Location
State TX
County Collin
Community Community Pool, Jogging Path/Bike Path, Park, Playground
Direction Use GPS
Rooms
Dining Room 1
Interior
Interior Features Granite Counters, Walk-In Closet(s)
Flooring Carpet, Ceramic Tile, Hardwood
Fireplaces Number 1
Fireplaces Type Wood Burning
Appliance Dishwasher, Disposal, Electric Cooktop, Electric Oven, Microwave, Refrigerator
Laundry Utility Room, Washer Hookup
Exterior
Garage Spaces 3.0
Fence Wood
Community Features Community Pool, Jogging Path/Bike Path, Park, Playground
Utilities Available City Sewer, City Water, Electricity Available, Electricity Connected, Individual Gas Meter, Individual Water Meter
Roof Type Composition
Total Parking Spaces 3
Garage Yes
Building
Story Two
Foundation Slab
Level or Stories Two
Schools
Elementary Schools Hickey
Middle Schools Bowman
High Schools Williams
School District Plano Isd
Others
Ownership Garlapati
Acceptable Financing Cash, FHA, VA Loan
Listing Terms Cash, FHA, VA Loan
Virtual Tour https://www.propertypanorama.com/instaview/ntreis/20842155






