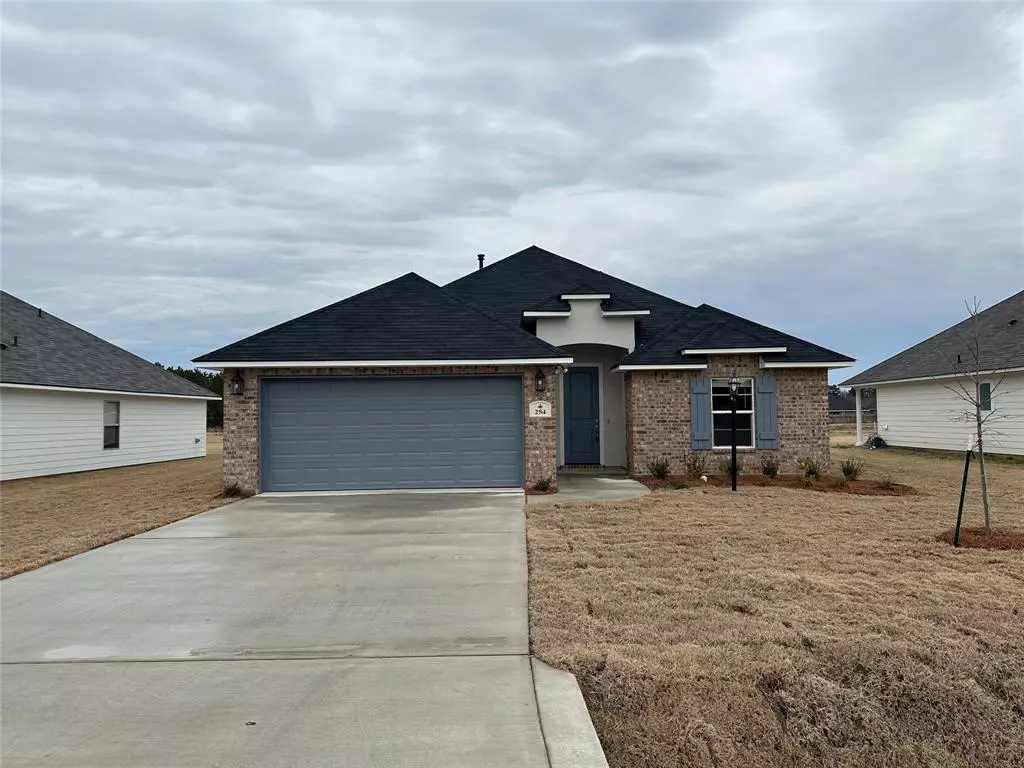254 Sedgewick Avenue Haughton, LA 71037
3 Beds
2 Baths
1,306 SqFt
UPDATED:
01/18/2025 01:13 PM
Key Details
Property Type Single Family Home
Sub Type Single Family Residence
Listing Status Active
Purchase Type For Sale
Square Footage 1,306 sqft
Price per Sqft $197
Subdivision Tuscany Villas
MLS Listing ID 20820788
Bedrooms 3
Full Baths 2
HOA Y/N None
Year Built 2025
Lot Size 7,143 Sqft
Acres 0.164
Property Description
Location
State LA
County Bossier
Direction From Allentown Rd, turn onto Sedgewick Ave, home will be on right hand side
Rooms
Dining Room 1
Interior
Interior Features Cable TV Available, Decorative Lighting, Eat-in Kitchen, High Speed Internet Available, Open Floorplan
Heating Central
Cooling Central Air
Flooring Carpet, Ceramic Tile
Appliance Dishwasher, Disposal, Gas Range, Microwave
Heat Source Central
Laundry Utility Room
Exterior
Exterior Feature Covered Patio/Porch
Garage Spaces 2.0
Utilities Available City Sewer, City Water
Total Parking Spaces 2
Garage Yes
Building
Lot Description Subdivision
Story One
Foundation Slab
Level or Stories One
Structure Type Brick
Schools
Elementary Schools Bossier Isd Schools
Middle Schools Bossier Isd Schools
High Schools Bossier Isd Schools
School District Bossier Psb
Others
Ownership SHB


