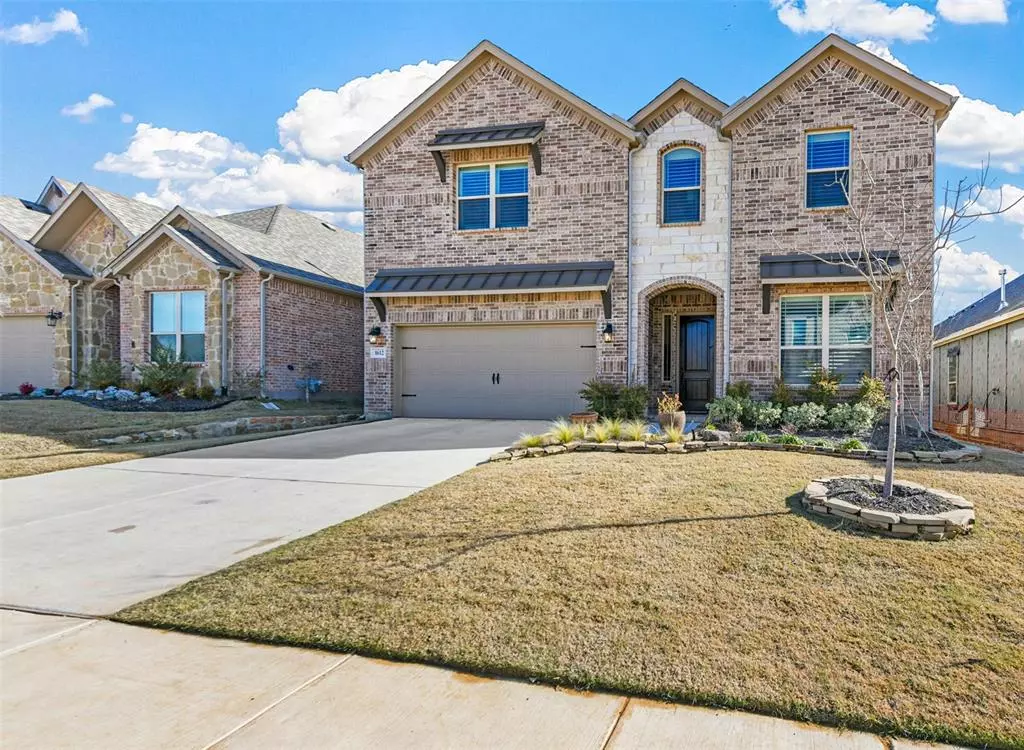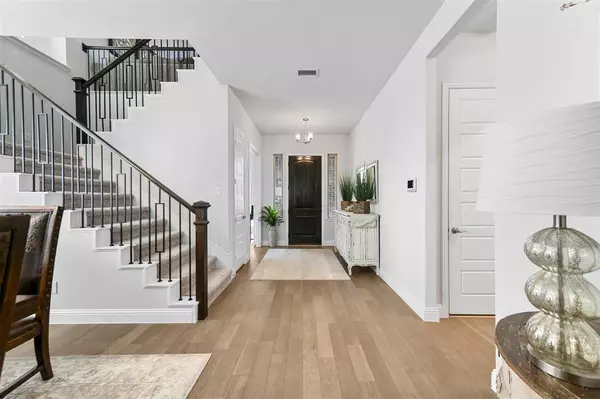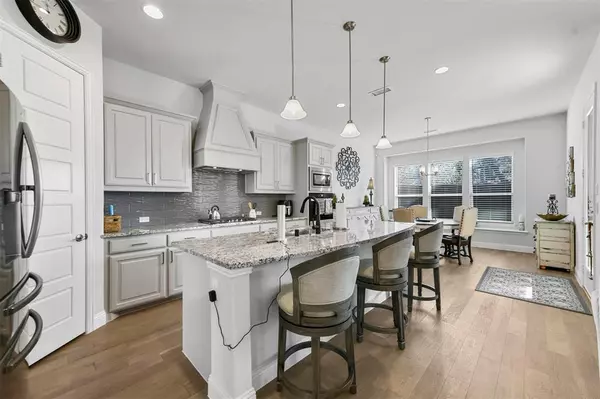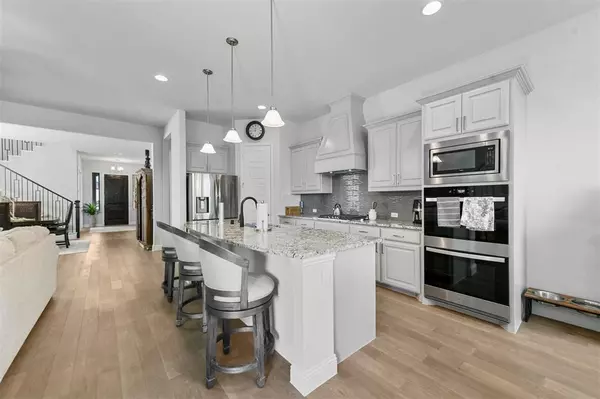1612 Olympia Avenue Corinth, TX 76208
4 Beds
4 Baths
3,191 SqFt
UPDATED:
01/18/2025 10:10 AM
Key Details
Property Type Single Family Home
Sub Type Single Family Residence
Listing Status Active
Purchase Type For Sale
Square Footage 3,191 sqft
Price per Sqft $199
Subdivision Walton Ridge
MLS Listing ID 20818584
Bedrooms 4
Full Baths 3
Half Baths 1
HOA Fees $425
HOA Y/N Mandatory
Year Built 2023
Lot Size 6,011 Sqft
Acres 0.138
Lot Dimensions 50x120
Property Description
Location
State TX
County Denton
Community Community Sprinkler, Greenbelt, Perimeter Fencing, Sidewalks
Direction North on I-35E to exit 460, Corinth Parkway. Take a right on Corinth Parkway. Turn left on Shady Rest Lane. Take a left onto Walton Drive. Right on Olympia. Home will be on the right.
Rooms
Dining Room 2
Interior
Interior Features Cable TV Available, Eat-in Kitchen, Granite Counters, High Speed Internet Available, Kitchen Island, Open Floorplan, Vaulted Ceiling(s), Walk-In Closet(s), Wired for Data, Second Primary Bedroom
Heating Central, Fireplace Insert, Zoned
Cooling Central Air, Electric, Zoned
Flooring Carpet, Wood
Fireplaces Number 1
Fireplaces Type Family Room, Gas, Gas Logs
Appliance Dishwasher, Disposal, Electric Oven, Gas Cooktop, Microwave, Double Oven, Plumbed For Gas in Kitchen, Vented Exhaust Fan
Heat Source Central, Fireplace Insert, Zoned
Laundry Electric Dryer Hookup, Utility Room, Full Size W/D Area, Washer Hookup
Exterior
Exterior Feature Covered Patio/Porch, Rain Gutters, Private Yard
Garage Spaces 2.0
Fence Wood
Community Features Community Sprinkler, Greenbelt, Perimeter Fencing, Sidewalks
Utilities Available Cable Available, City Sewer, City Water, Community Mailbox, Curbs, Individual Gas Meter, Individual Water Meter, Sidewalk, Underground Utilities
Roof Type Composition
Total Parking Spaces 2
Garage Yes
Building
Lot Description Interior Lot, Landscaped, Sprinkler System, Subdivision
Story Two
Foundation Slab
Level or Stories Two
Schools
Elementary Schools Olive Stephens
Middle Schools Bettye Myers
High Schools Ryan H S
School District Denton Isd
Others
Ownership Dubzak





