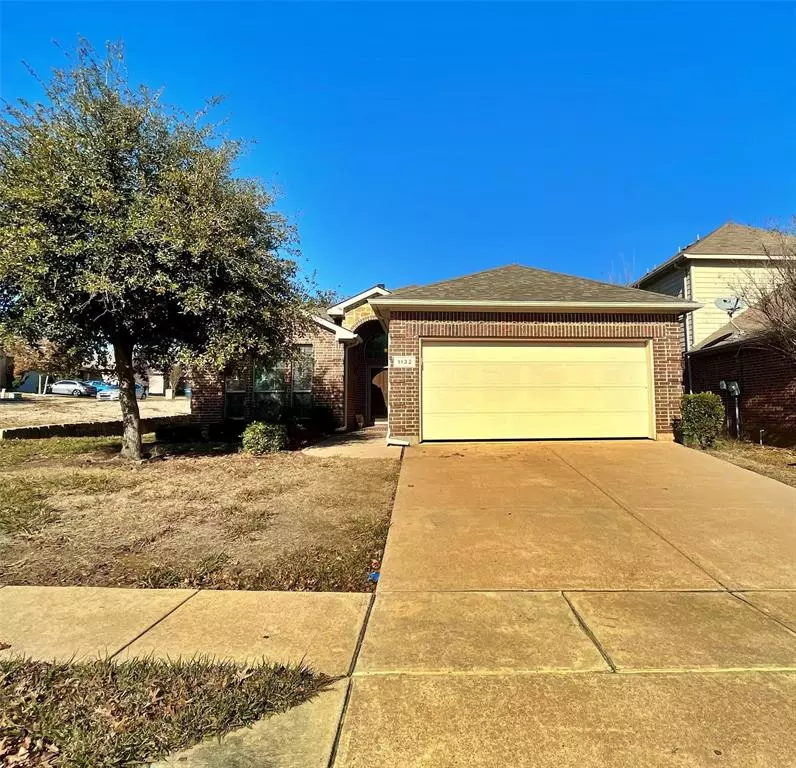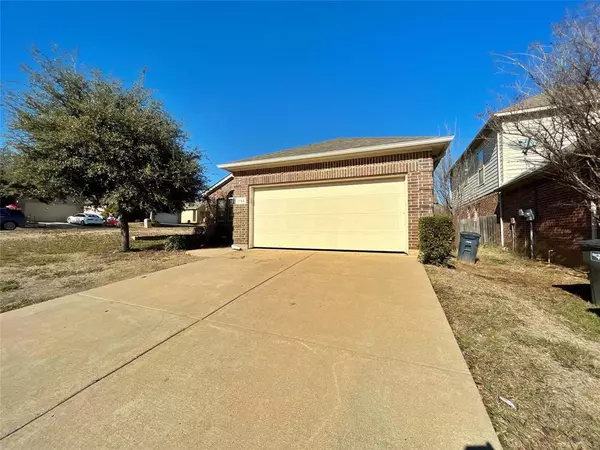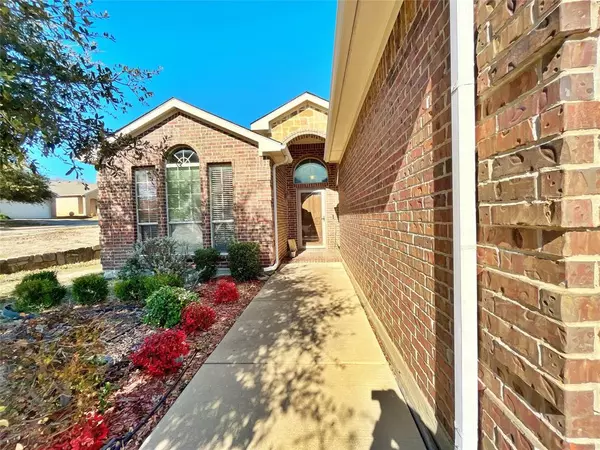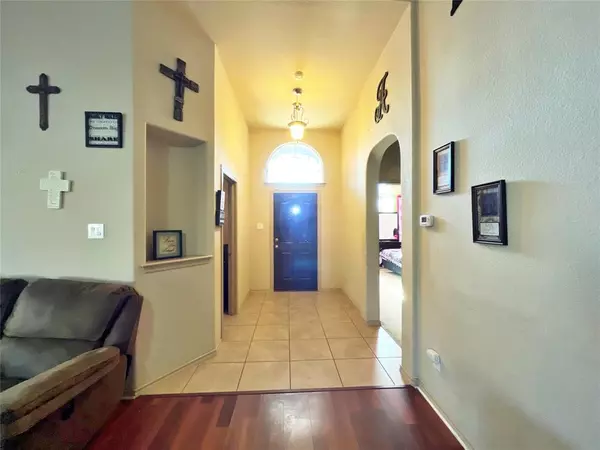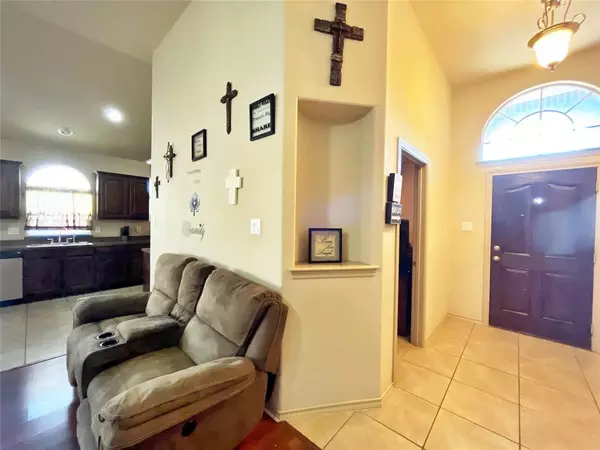1132 Whittenburg Drive Fort Worth, TX 76134
4 Beds
2 Baths
1,809 SqFt
UPDATED:
01/17/2025 05:10 PM
Key Details
Property Type Single Family Home
Sub Type Single Family Residence
Listing Status Active
Purchase Type For Sale
Square Footage 1,809 sqft
Price per Sqft $149
Subdivision Winchester Park
MLS Listing ID 20816910
Style Traditional
Bedrooms 4
Full Baths 2
HOA Fees $200/ann
HOA Y/N Mandatory
Year Built 2009
Annual Tax Amount $7,181
Lot Size 6,969 Sqft
Acres 0.16
Property Description
Step into a spacious layout that boasts 4 generously sized bedrooms and 2 full baths. The large den and dining areas are ideal for entertaining, while the additional room can easily transform into a home office, study, or cozy TV room—tailored to your lifestyle needs.
Every room is thoughtfully designed, offering ample space and functionality. The immaculate care by the previous owner is evident throughout, ensuring a seamless transition for its next owner.
This exceptional home is priced to sell and presents an incredible opportunity you don't want to miss. Come see it for yourself at our Open House this Sunday and fall in love with this beautiful property!
Buyer and buyer's agent to verify schools and square footage.
Location
State TX
County Tarrant
Direction Merge onto I-35W S Take exit 45B toward I-20 E Keep R to merge onto SW Loop 820 Turn L onto Hemphill St . Continue on Village Pkwy, then on Hemphill St Turn R onto Sunderland Ln
Rooms
Dining Room 1
Interior
Interior Features Cable TV Available
Heating Central, Electric
Cooling Ceiling Fan(s), Central Air, Electric
Flooring Carpet, Ceramic Tile
Fireplaces Number 1
Fireplaces Type Wood Burning
Appliance Dishwasher, Disposal, Electric Cooktop, Electric Oven, Electric Range, Microwave, Trash Compactor
Heat Source Central, Electric
Laundry Electric Dryer Hookup, Full Size W/D Area, Washer Hookup
Exterior
Exterior Feature Rain Gutters
Garage Spaces 2.0
Fence Wood
Utilities Available City Sewer, City Water
Roof Type Shingle
Total Parking Spaces 2
Garage Yes
Building
Story One
Foundation Slab
Level or Stories One
Structure Type Brick
Schools
Elementary Schools Sycamore
High Schools North Crowley
School District Crowley Isd
Others
Ownership See Public Records
Acceptable Financing Cash, Conventional, FHA, VA Loan
Listing Terms Cash, Conventional, FHA, VA Loan


