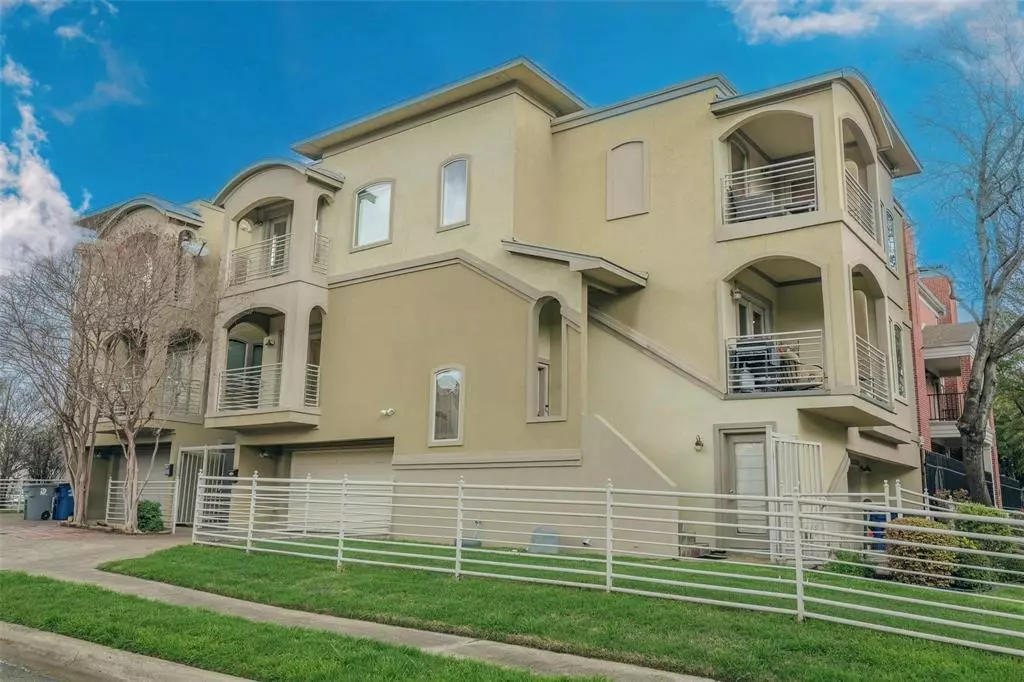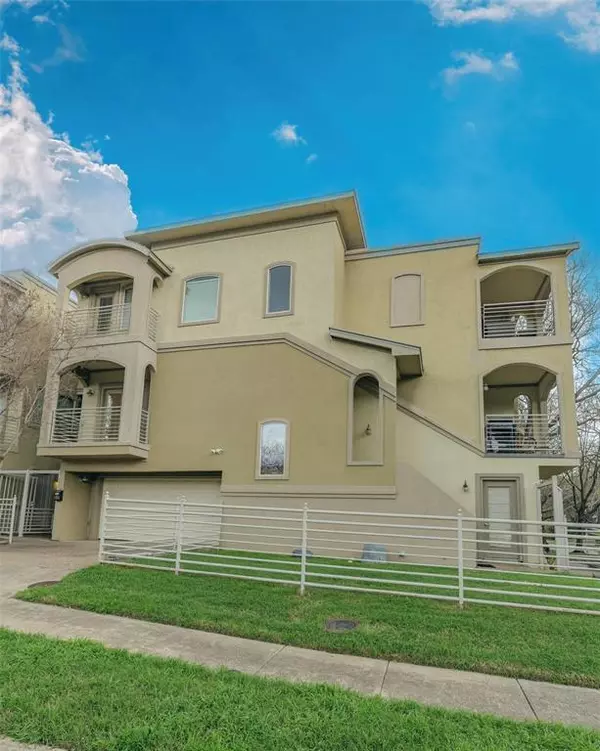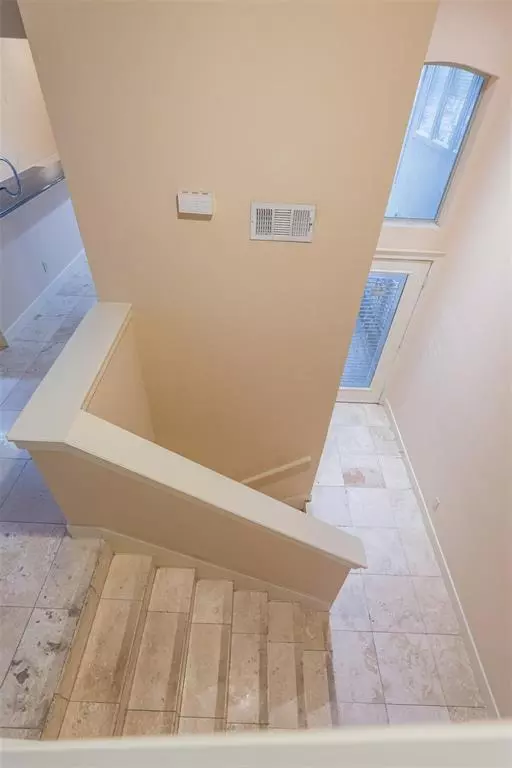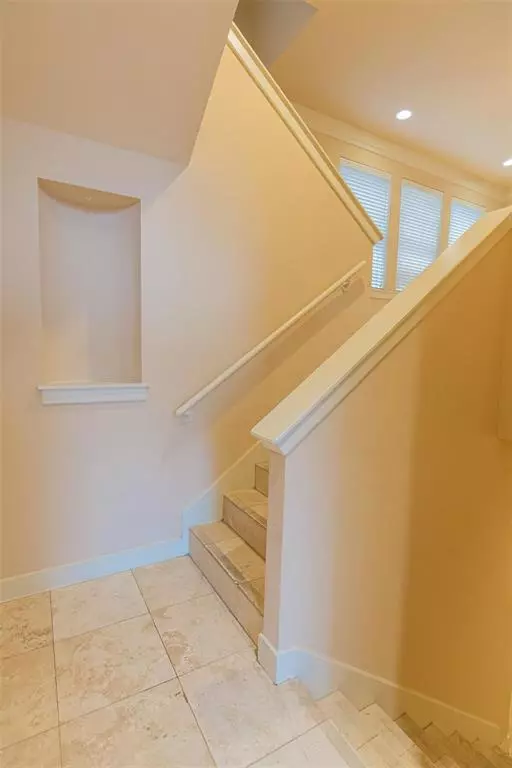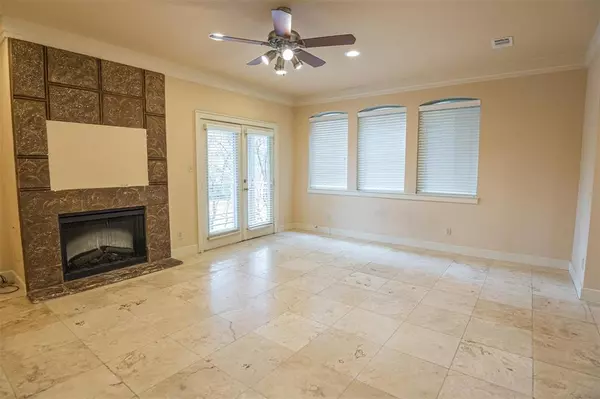1304 Hubert Street Dallas, TX 75206
2 Beds
3 Baths
1,791 SqFt
UPDATED:
01/14/2025 04:10 PM
Key Details
Property Type Condo
Sub Type Condominium
Listing Status Active
Purchase Type For Rent
Square Footage 1,791 sqft
Subdivision Munger Place 02
MLS Listing ID 20813628
Bedrooms 2
Full Baths 2
Half Baths 1
PAD Fee $1
HOA Y/N None
Year Built 2006
Lot Size 1,350 Sqft
Acres 0.031
Property Description
Location
State TX
County Dallas
Direction From I-345, Take Exit 285 for Bryan St. Slight right towards Texas St. Turn right onto Texas St. Turn left at the first cross street Onto Live Oak St. Sharp Right Onto Hubert St. 1304 Hubert is on the Left.
Rooms
Dining Room 1
Interior
Interior Features Decorative Lighting, Double Vanity, Eat-in Kitchen, Granite Counters, In-Law Suite Floorplan, Kitchen Island, Multiple Staircases, Open Floorplan, Walk-In Closet(s)
Heating Electric, Fireplace(s)
Cooling Electric
Flooring Carpet, Tile
Fireplaces Number 1
Fireplaces Type Electric, Family Room
Appliance Dishwasher, Disposal, Dryer, Electric Cooktop, Electric Oven, Electric Water Heater, Microwave, Refrigerator, Washer
Heat Source Electric, Fireplace(s)
Exterior
Exterior Feature Balcony
Garage Spaces 2.0
Utilities Available City Sewer, City Water, Curbs
Garage Yes
Building
Story Three Or More
Level or Stories Three Or More
Structure Type Stucco
Schools
Elementary Schools Bonham
Middle Schools H.W. Lang
High Schools Woodrow Wilson
School District Dallas Isd
Others
Pets Allowed Yes
Restrictions Pet Restrictions
Ownership Dee Line
Pets Allowed Yes


