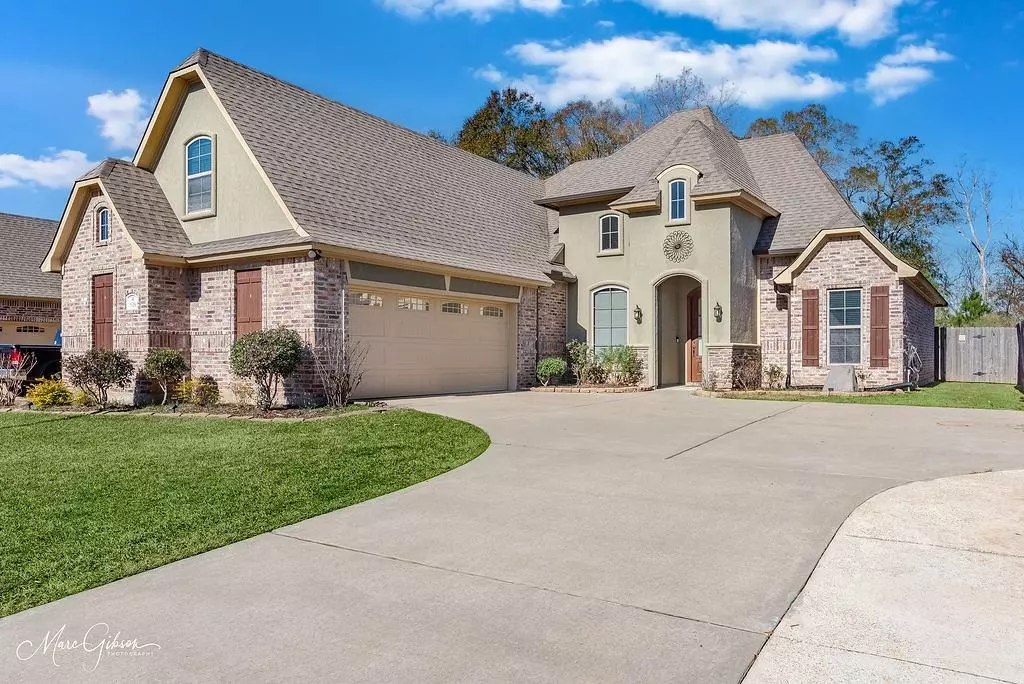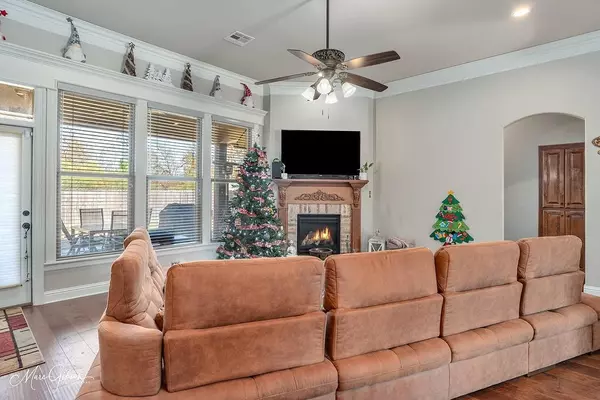526 Dogwood South Lane Haughton, LA 71037
4 Beds
3 Baths
1,995 SqFt
OPEN HOUSE
Sun Jan 19, 1:00pm - 3:00pm
UPDATED:
01/15/2025 08:04 PM
Key Details
Property Type Single Family Home
Sub Type Single Family Residence
Listing Status Active
Purchase Type For Sale
Square Footage 1,995 sqft
Price per Sqft $174
Subdivision Dogwood South Sub #15
MLS Listing ID 20801782
Bedrooms 4
Full Baths 3
HOA Fees $265/ann
HOA Y/N Mandatory
Year Built 2015
Lot Size 9,452 Sqft
Acres 0.217
Property Description
Location
State LA
County Bossier
Community Community Pool, Playground, Tennis Court(S)
Direction Please Google
Rooms
Dining Room 1
Interior
Interior Features Eat-in Kitchen, Granite Counters, Kitchen Island, Open Floorplan, Pantry
Heating Central
Cooling Central Air
Flooring Carpet, Ceramic Tile, Wood
Fireplaces Number 1
Fireplaces Type Gas Logs, Gas Starter
Appliance Dishwasher, Disposal, Electric Cooktop, Electric Oven, Electric Range, Microwave
Heat Source Central
Laundry Utility Room
Exterior
Garage Spaces 2.0
Fence Wood
Community Features Community Pool, Playground, Tennis Court(s)
Utilities Available City Sewer, City Water
Roof Type Asphalt,Other
Total Parking Spaces 2
Garage Yes
Building
Story Two
Foundation Slab
Level or Stories Two
Structure Type Brick,Stucco,Other
Schools
Elementary Schools Bossier Isd Schools
Middle Schools Bossier Isd Schools
High Schools Bossier Isd Schools
School District Bossier Psb
Others
Ownership Williams
Acceptable Financing VA Assumable
Listing Terms VA Assumable






