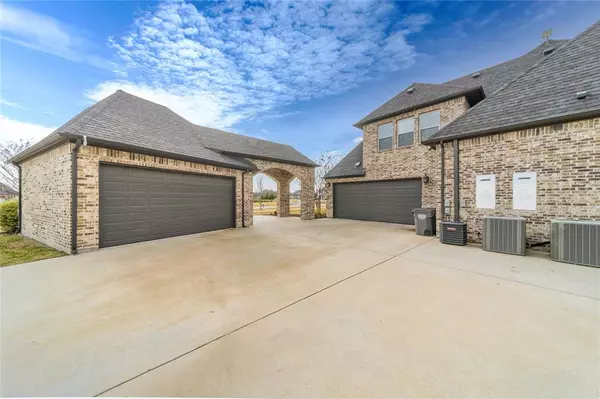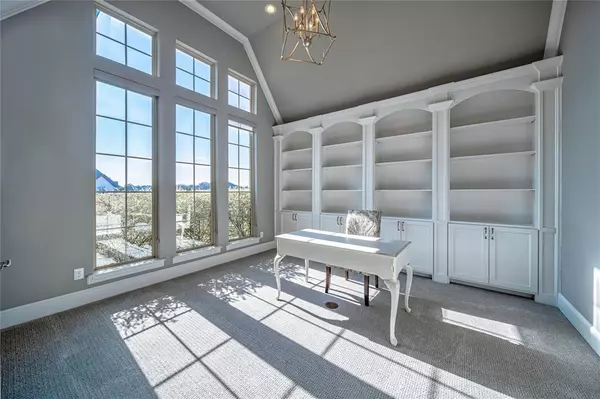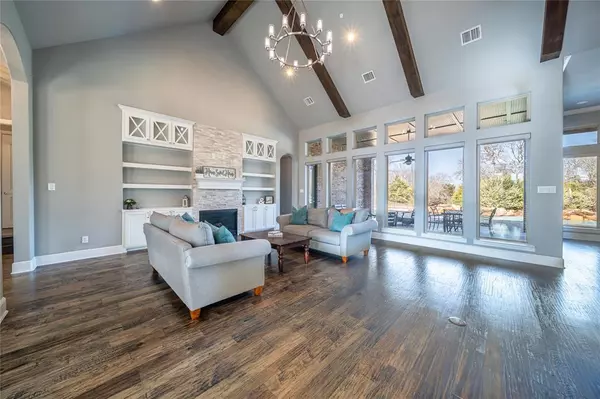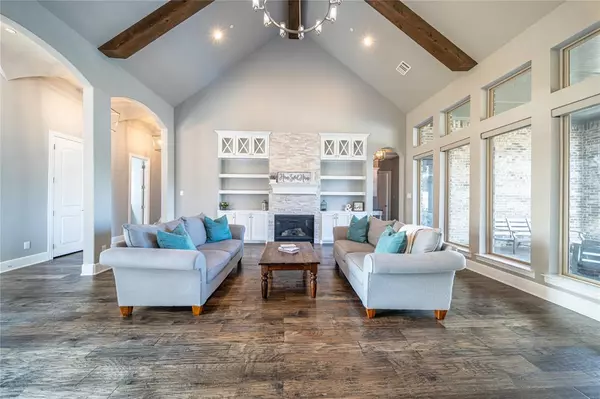1640 Jan Marie Drive Lucas, TX 75002
5 Beds
7 Baths
5,406 SqFt
UPDATED:
01/04/2025 06:46 PM
Key Details
Property Type Single Family Home
Sub Type Single Family Residence
Listing Status Pending
Purchase Type For Sale
Square Footage 5,406 sqft
Price per Sqft $360
Subdivision Barry Farms
MLS Listing ID 20789643
Bedrooms 5
Full Baths 5
Half Baths 2
HOA Fees $2,000/ann
HOA Y/N Mandatory
Year Built 2017
Annual Tax Amount $29,454
Lot Size 2.030 Acres
Acres 2.03
Property Description
The spacious executive office features built-in bookcases and abundant natural light, while the open-concept living area boasts a beamed ceiling, a stone fireplace, and seamless flow into the chef's kitchen, making it perfect for entertaining. The gourmet kitchen is a showstopper, with granite countertops, an oversized island with a breakfast bar, a Sub-Zero refrigerator, and double ovens, ideal for gatherings.
The first-floor primary suite includes a cozy sitting area and a spa-like ensuite bath with separate vanities, a freestanding soaking tub, a large walk-in shower with dual showerheads, an expansive walk-in closet, and attached exercise room. Three additional first-floor bedrooms each feature ensuite bathrooms and walk-in closets. The safe room is an added sanctuary, an essential feature for those seeking privacy and a bit of extra protection.
Entertainment options abound, with a game room and a two-tiered media room perfect for movie nights or cheering on your favorite team. A recently added second-floor flex space serves as a secondary primary bedroom, guest suite, or teen retreat.
Step outside to your private backyard oasis, designed for year-round enjoyment. Unwind under the covered patio or gazebo, complete with a stone fireplace, or cool off in the sparkling pool during the summer. The expansive yard provides plenty of space for kids and pets to roam.
This home offers the perfect balance of tranquility and convenience, blending serene country living with proximity to shopping, dining, and top-rated schools. Luxury, comfort, and functionality come together in this exceptional property—welcome home!
Location
State TX
County Collin
Direction GPS is best
Rooms
Dining Room 1
Interior
Interior Features Built-in Features, Cable TV Available, Cathedral Ceiling(s), Chandelier, Decorative Lighting, Double Vanity, Eat-in Kitchen, Flat Screen Wiring, Granite Counters, High Speed Internet Available, Kitchen Island, Pantry, Vaulted Ceiling(s), Walk-In Closet(s)
Flooring Carpet, Ceramic Tile, Wood
Fireplaces Number 1
Fireplaces Type Gas
Appliance Built-in Gas Range, Built-in Refrigerator, Dishwasher, Disposal, Microwave, Double Oven
Laundry Utility Room, Full Size W/D Area
Exterior
Garage Spaces 4.0
Pool In Ground
Utilities Available Aerobic Septic, City Water
Roof Type Composition
Total Parking Spaces 4
Garage Yes
Private Pool 1
Building
Lot Description Acreage, Cul-De-Sac, Landscaped, Lrg. Backyard Grass
Story One and One Half
Foundation Slab
Level or Stories One and One Half
Schools
Elementary Schools Hart
Middle Schools Willow Springs
High Schools Lovejoy
School District Lovejoy Isd
Others
Ownership see CAD






