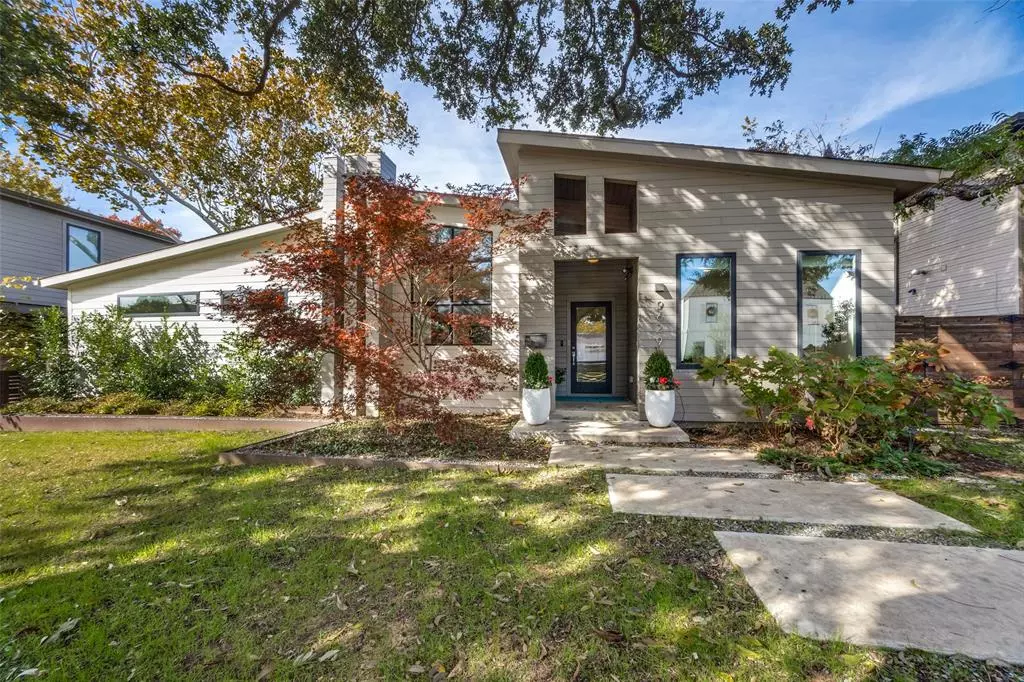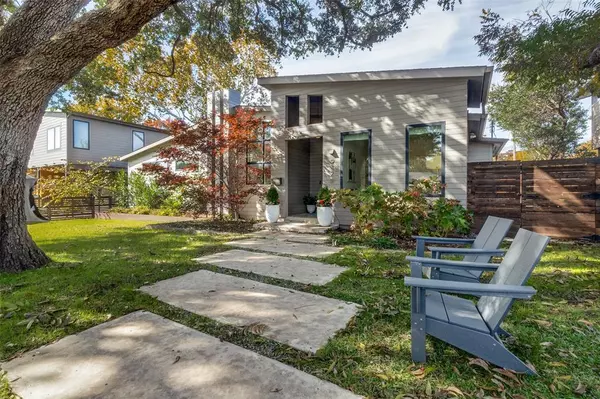
9629 Lakemont Drive Dallas, TX 75220
4 Beds
4 Baths
3,025 SqFt
UPDATED:
12/11/2024 08:20 PM
Key Details
Property Type Single Family Home
Sub Type Single Family Residence
Listing Status Active
Purchase Type For Sale
Square Footage 3,025 sqft
Price per Sqft $416
Subdivision Glenridge Estates
MLS Listing ID 20793484
Style Contemporary/Modern
Bedrooms 4
Full Baths 3
Half Baths 1
HOA Y/N None
Year Built 2014
Lot Size 8,494 Sqft
Acres 0.195
Property Description
Location
State TX
County Dallas
Direction North on Midway from Northwest Highway. West on Lively to Lakemont. North on Lakemont. Home on left.
Rooms
Dining Room 1
Interior
Interior Features Cable TV Available, Flat Screen Wiring, High Speed Internet Available, Kitchen Island, Open Floorplan, Pantry, Smart Home System, Sound System Wiring, Vaulted Ceiling(s), Walk-In Closet(s)
Heating Central, Natural Gas, Zoned
Cooling Central Air, Electric, Zoned
Flooring Carpet, Hardwood, Terrazzo, Tile
Appliance Built-in Gas Range, Dishwasher, Disposal, Gas Water Heater, Microwave, Plumbed For Gas in Kitchen, Refrigerator, Vented Exhaust Fan, Water Filter, Water Purifier
Heat Source Central, Natural Gas, Zoned
Laundry Electric Dryer Hookup, Utility Room, Full Size W/D Area, Washer Hookup
Exterior
Exterior Feature Covered Patio/Porch, Garden(s), Rain Gutters
Carport Spaces 2
Fence Wood
Utilities Available Alley, Asphalt, City Sewer, City Water, Curbs, Electricity Available, Electricity Connected, Individual Gas Meter, Individual Water Meter
Roof Type Composition
Total Parking Spaces 2
Garage No
Building
Lot Description Few Trees, Interior Lot, Landscaped, Oak, Sprinkler System, Subdivision
Story One
Foundation Pillar/Post/Pier, Slab
Level or Stories One
Structure Type Fiber Cement,Frame
Schools
Elementary Schools Walnuthill
Middle Schools Cary
High Schools Jefferson
School District Dallas Isd
Others
Ownership See Agent
Acceptable Financing Cash, Conventional
Listing Terms Cash, Conventional







