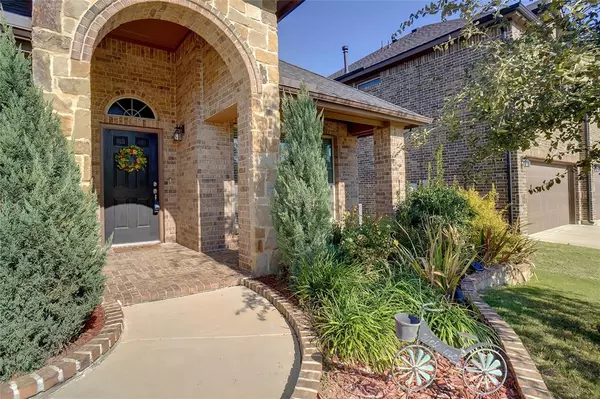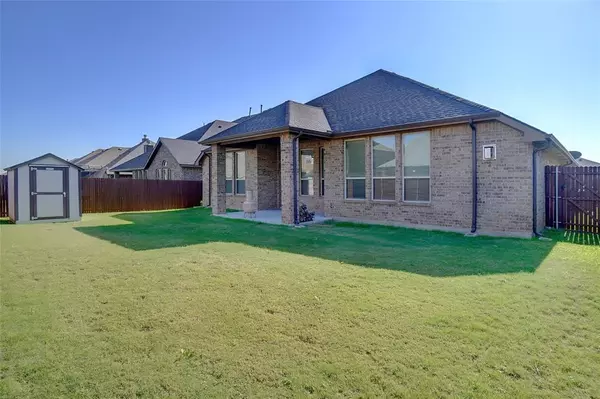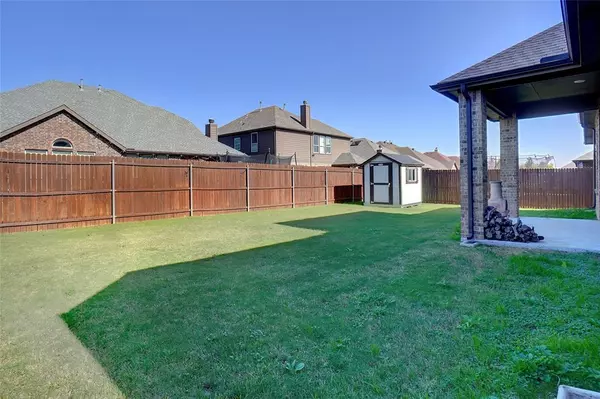5408 Rye Drive Fort Worth, TX 76179
4 Beds
3 Baths
2,456 SqFt
UPDATED:
01/02/2025 07:24 PM
Key Details
Property Type Single Family Home
Sub Type Single Family Residence
Listing Status Pending
Purchase Type For Sale
Square Footage 2,456 sqft
Price per Sqft $162
Subdivision Twin Mills Add
MLS Listing ID 20790240
Style Traditional
Bedrooms 4
Full Baths 3
HOA Fees $480/ann
HOA Y/N Mandatory
Year Built 2018
Annual Tax Amount $8,140
Lot Size 6,882 Sqft
Acres 0.158
Lot Dimensions SEE SURVEY
Property Description
Location
State TX
County Tarrant
Community Jogging Path/Bike Path, Park, Pool
Direction Business 287 to W Bailey Boswell Rd (W) to Centerboard Ln (N) to Thornbush Dr (E) to Wheatfield Trl (N) to Rye Dr (W)
Rooms
Dining Room 2
Interior
Interior Features Built-in Features, Flat Screen Wiring, High Speed Internet Available, Walk-In Closet(s)
Heating Central, Natural Gas
Cooling Central Air
Flooring Carpet, Ceramic Tile, Engineered Wood
Fireplaces Number 1
Fireplaces Type Gas Logs
Appliance Dishwasher, Disposal, Gas Cooktop, Microwave
Heat Source Central, Natural Gas
Exterior
Exterior Feature Covered Patio/Porch, Rain Gutters
Garage Spaces 2.0
Fence Wood
Community Features Jogging Path/Bike Path, Park, Pool
Utilities Available City Sewer, City Water, Curbs, Sidewalk, Underground Utilities
Roof Type Composition
Total Parking Spaces 2
Garage Yes
Building
Lot Description Interior Lot, Landscaped, Sprinkler System, Subdivision
Story One
Foundation Slab
Level or Stories One
Structure Type Brick
Schools
Elementary Schools Lake Pointe
Middle Schools Wayside
High Schools Boswell
School District Eagle Mt-Saginaw Isd
Others
Restrictions Deed
Ownership SEE OFFER GUIDELINES
Acceptable Financing Cash, Conventional, FHA, VA Loan
Listing Terms Cash, Conventional, FHA, VA Loan
Special Listing Condition Survey Available






