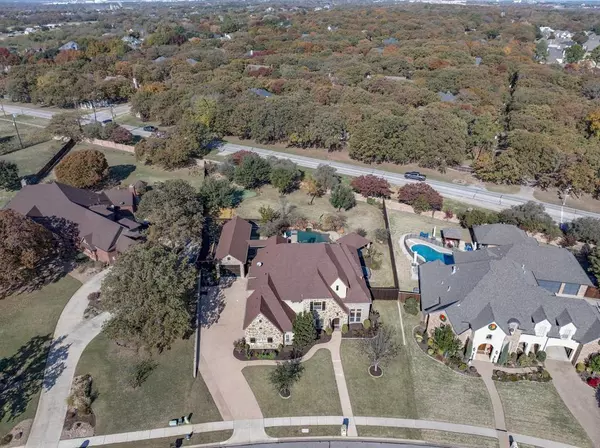3908 Maggies Denton, TX 76210
4 Beds
5 Baths
4,037 SqFt
OPEN HOUSE
Sun Mar 02, 1:00pm - 3:00pm
UPDATED:
02/21/2025 12:19 AM
Key Details
Property Type Single Family Home
Sub Type Single Family Residence
Listing Status Active
Purchase Type For Sale
Square Footage 4,037 sqft
Price per Sqft $266
Subdivision Thistle Hill Estate Ph I
MLS Listing ID 20788229
Style Traditional
Bedrooms 4
Full Baths 4
Half Baths 1
HOA Fees $430/ann
HOA Y/N Mandatory
Year Built 2013
Annual Tax Amount $17,343
Lot Size 0.734 Acres
Acres 0.734
Property Sub-Type Single Family Residence
Property Description
Location
State TX
County Denton
Direction From I-35E take the exit towards Post Oak Dr and head west on Post Oak. Turn right onto Robinson Rd and then right again onto Teasley Ln. Turn left onto E Ryan Rd and then left onto Andrew Ave. Turn right onto Maggies Meadow and the home will be on the right.
Rooms
Dining Room 2
Interior
Interior Features Built-in Features, Built-in Wine Cooler, Cable TV Available, Chandelier, Decorative Lighting, Double Vanity, Dry Bar, Eat-in Kitchen, Flat Screen Wiring, Granite Counters, Kitchen Island, Loft, Open Floorplan, Pantry, Smart Home System, Sound System Wiring, Walk-In Closet(s), Wet Bar
Heating Central, Fireplace(s), Natural Gas
Cooling Ceiling Fan(s), Central Air, Electric
Flooring Carpet, Ceramic Tile, Hardwood
Fireplaces Number 1
Fireplaces Type Gas, Gas Logs, Gas Starter, Living Room, Raised Hearth, Stone
Appliance Built-in Gas Range, Built-in Refrigerator, Dishwasher, Disposal, Gas Water Heater, Ice Maker, Indoor Grill, Microwave, Double Oven, Plumbed For Gas in Kitchen, Trash Compactor, Vented Exhaust Fan, Water Filter
Heat Source Central, Fireplace(s), Natural Gas
Laundry Electric Dryer Hookup, Utility Room, Full Size W/D Area, Washer Hookup
Exterior
Exterior Feature Balcony, Covered Patio/Porch, Dog Run, Fire Pit, Garden(s), Rain Gutters, Lighting, Putting Green
Garage Spaces 5.0
Fence Back Yard, Brick, Fenced, Wood
Pool Cabana, Gunite, In Ground, Outdoor Pool, Pool Sweep, Separate Spa/Hot Tub, Water Feature, Waterfall
Utilities Available Cable Available, City Sewer, City Water, Electricity Connected, Individual Gas Meter, Individual Water Meter, Underground Utilities
Roof Type Composition,Shingle
Total Parking Spaces 5
Garage Yes
Private Pool 1
Building
Lot Description Interior Lot, Landscaped, Lrg. Backyard Grass, Many Trees, Sprinkler System, Subdivision
Story Two
Foundation Slab
Level or Stories Two
Structure Type Brick,Rock/Stone
Schools
Elementary Schools Ryanws
Middle Schools Crownover
High Schools Guyer
School District Denton Isd
Others
Ownership See Offer Instructions
Acceptable Financing Cash, Conventional, FHA, VA Loan
Listing Terms Cash, Conventional, FHA, VA Loan
Special Listing Condition Aerial Photo, Survey Available
Virtual Tour https://my.matterport.com/show/?m=yKJs8pPS5rN&brand=0&mls=1&






