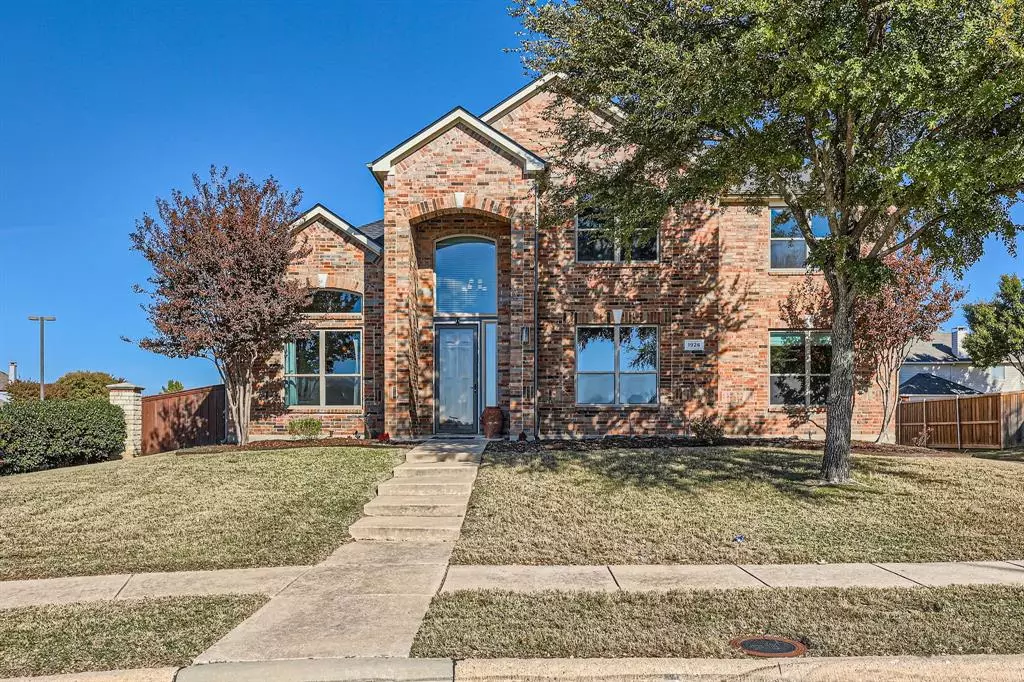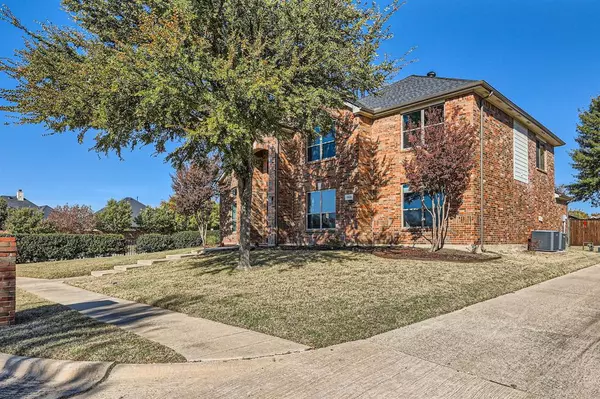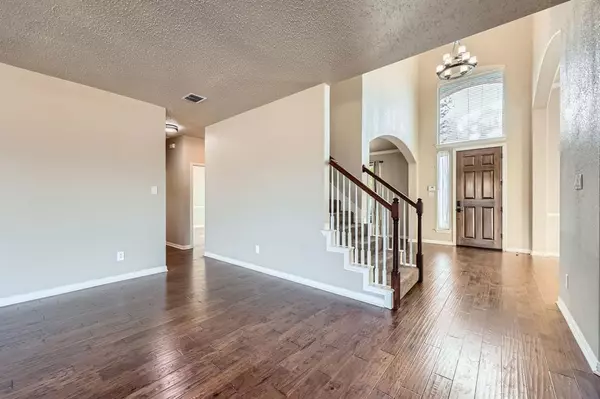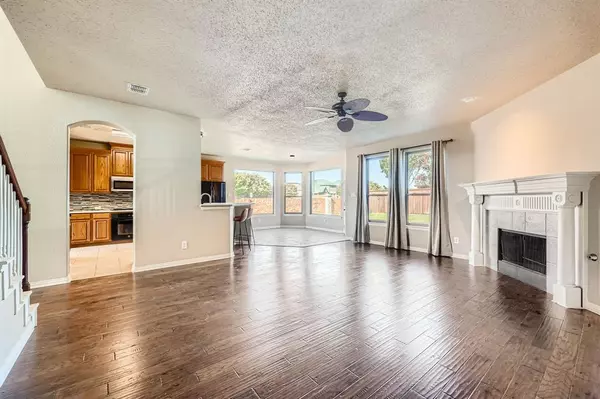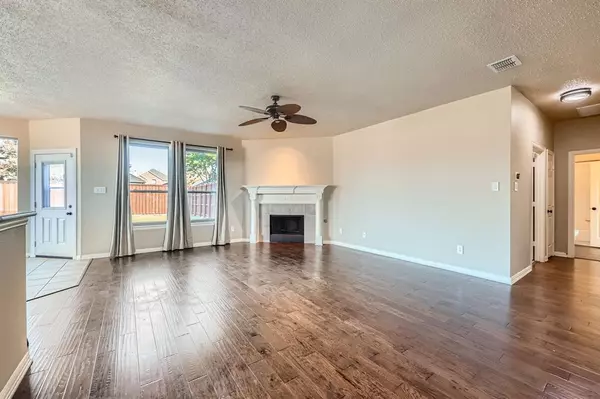1926 Landridge Drive Allen, TX 75013
4 Beds
3 Baths
3,054 SqFt
UPDATED:
01/10/2025 02:29 PM
Key Details
Property Type Single Family Home
Sub Type Single Family Residence
Listing Status Pending
Purchase Type For Sale
Square Footage 3,054 sqft
Price per Sqft $195
Subdivision Bridgewater Crossing
MLS Listing ID 20781570
Style Traditional
Bedrooms 4
Full Baths 3
HOA Fees $160/qua
HOA Y/N Mandatory
Year Built 2001
Annual Tax Amount $7,894
Lot Size 9,147 Sqft
Acres 0.21
Property Description
Location
State TX
County Collin
Community Community Pool, Curbs, Park, Playground, Sidewalks
Direction Head south on US-75 S, Take exit 36, Turn right onto W Exchange Pkwy, Turn left onto Marshall Dr, Turn left onto Walnut Springs Dr, Turn right onto Bridgewater Dr, Turn left onto Waterdown Dr, Turn right onto Landridge Dr. Home on the right.
Rooms
Dining Room 2
Interior
Interior Features Cable TV Available, Decorative Lighting, High Speed Internet Available, Loft, Pantry, Walk-In Closet(s)
Heating Central
Cooling Central Air
Flooring Carpet, Tile
Fireplaces Number 1
Fireplaces Type Living Room
Appliance Dishwasher, Gas Cooktop, Gas Oven, Microwave
Heat Source Central
Laundry Full Size W/D Area, On Site
Exterior
Exterior Feature Rain Gutters, Lighting, Private Entrance, Private Yard
Garage Spaces 2.0
Fence Back Yard, Brick, Fenced, Full, Wood
Community Features Community Pool, Curbs, Park, Playground, Sidewalks
Utilities Available Cable Available, City Sewer, City Water, Electricity Available, Phone Available, Sewer Available
Roof Type Composition
Total Parking Spaces 2
Garage Yes
Building
Lot Description Corner Lot, Landscaped, Lrg. Backyard Grass, Subdivision
Story Two
Foundation Slab
Level or Stories Two
Structure Type Brick,Siding
Schools
Elementary Schools Evans
Middle Schools Ereckson
High Schools Allen
School District Allen Isd
Others
Restrictions Deed
Ownership Evan M Ghormley and Amy M Ghormley
Acceptable Financing Cash, Conventional, FHA, VA Loan
Listing Terms Cash, Conventional, FHA, VA Loan


