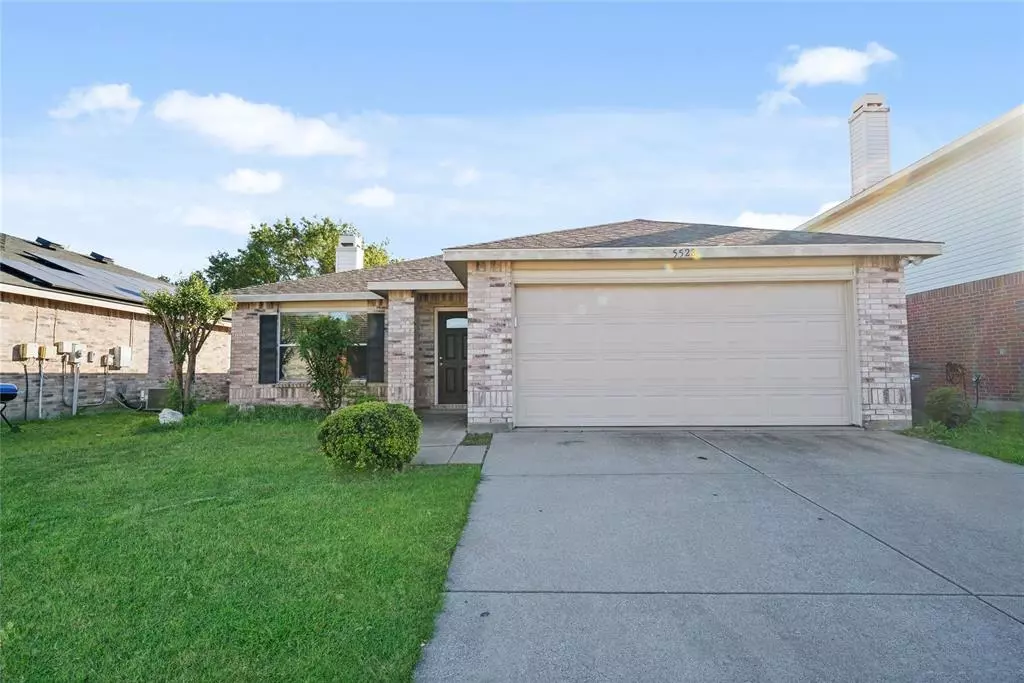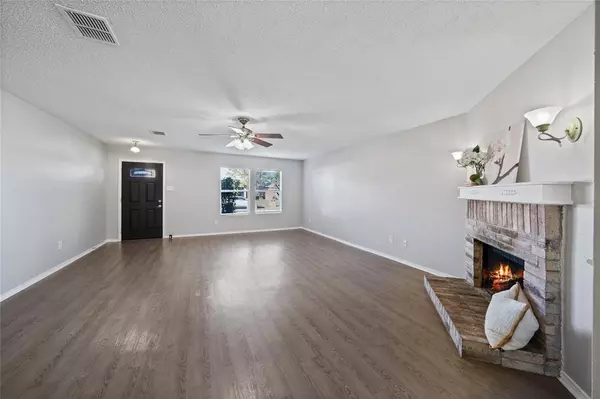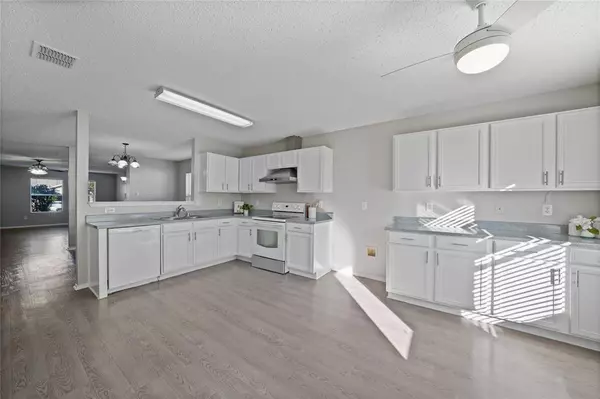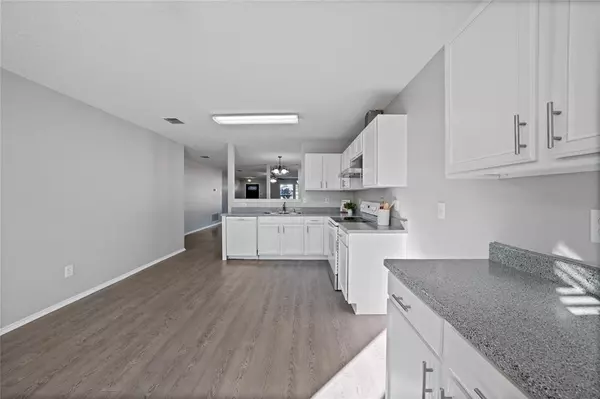5528 Ventura Street Fort Worth, TX 76244
3 Beds
2 Baths
1,868 SqFt
OPEN HOUSE
Sun Jan 19, 12:00pm - 2:00pm
UPDATED:
01/16/2025 06:34 PM
Key Details
Property Type Single Family Home
Sub Type Single Family Residence
Listing Status Active
Purchase Type For Sale
Square Footage 1,868 sqft
Price per Sqft $168
Subdivision Vineyards At Heritage The
MLS Listing ID 20776867
Style Traditional
Bedrooms 3
Full Baths 2
HOA Y/N None
Year Built 2003
Annual Tax Amount $8,385
Lot Size 5,662 Sqft
Acres 0.13
Property Description
Location
State TX
County Tarrant
Community Curbs
Direction From TX 170 W, Exit toward Park Vista, L on Park Vista, At the traffic circles take the 2nd exits to stay on Park Vista, L on Emmeryville, L on Costa Mesa, R on Ventura.
Rooms
Dining Room 1
Interior
Interior Features Cable TV Available, Double Vanity, High Speed Internet Available, Open Floorplan, Pantry, Walk-In Closet(s)
Heating Central
Cooling Central Air
Flooring Carpet, Ceramic Tile
Fireplaces Number 1
Fireplaces Type Brick, Living Room
Appliance Dishwasher, Disposal, Electric Range, Vented Exhaust Fan
Heat Source Central
Laundry Utility Room, Full Size W/D Area
Exterior
Exterior Feature Rain Gutters, Lighting
Garage Spaces 2.0
Fence Back Yard, Wood
Community Features Curbs
Utilities Available Cable Available, City Sewer, City Water, Curbs, Electricity Available, Electricity Connected, Individual Water Meter
Roof Type Composition
Total Parking Spaces 2
Garage Yes
Building
Lot Description Few Trees, Interior Lot, Sprinkler System, Subdivision
Story One
Foundation Slab
Level or Stories One
Structure Type Brick
Schools
Elementary Schools Friendship
Middle Schools Hillwood
High Schools Central
School District Keller Isd
Others
Ownership of record
Acceptable Financing Cash, Conventional, FHA, VA Loan
Listing Terms Cash, Conventional, FHA, VA Loan






