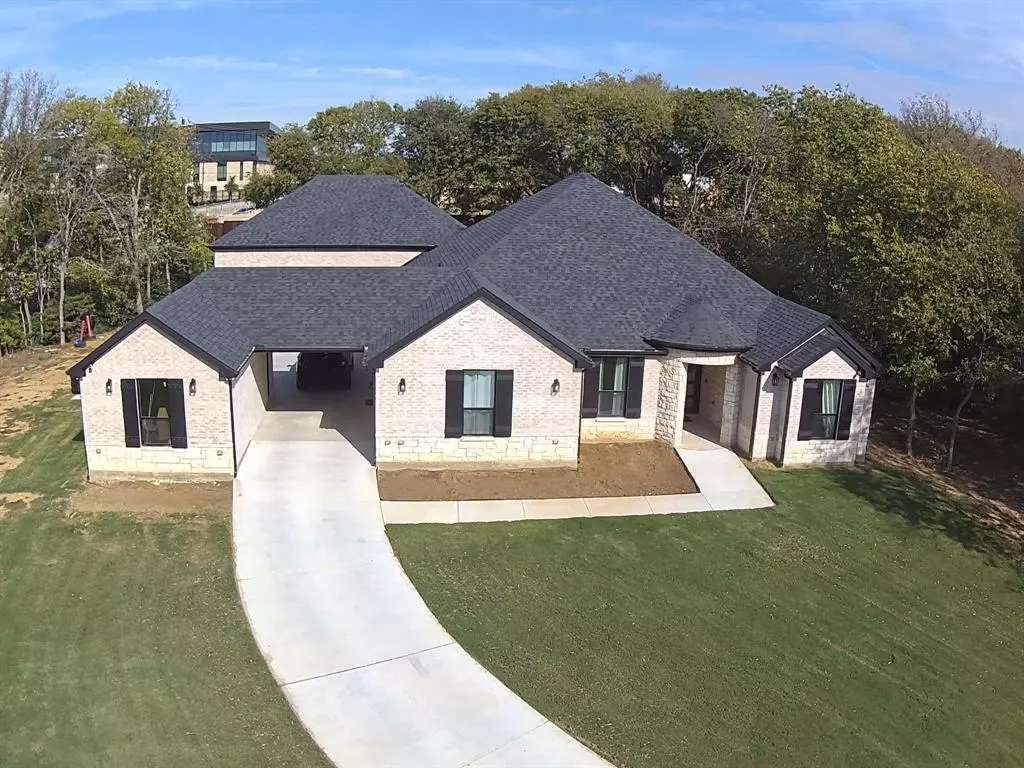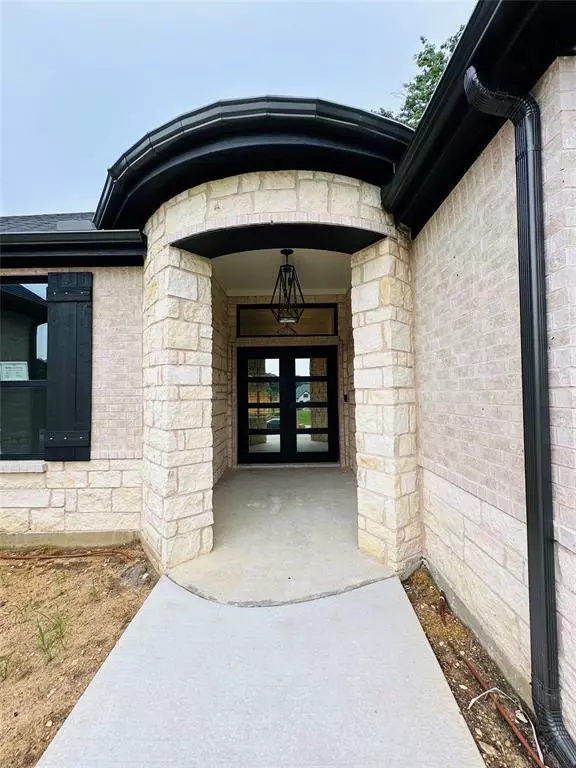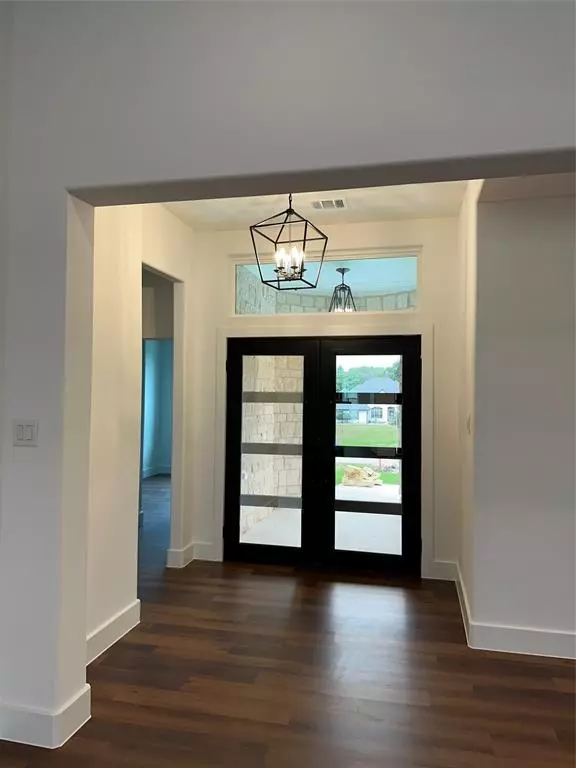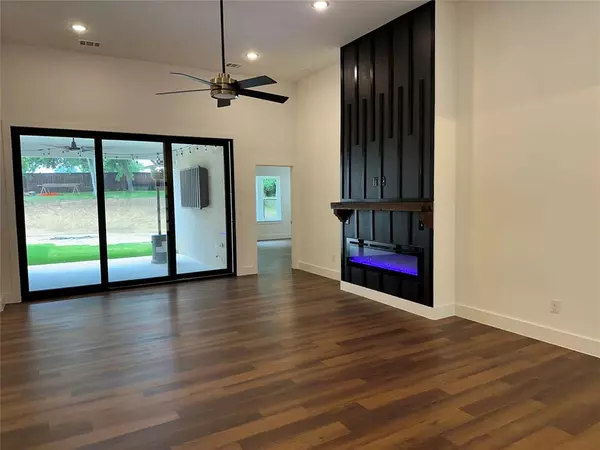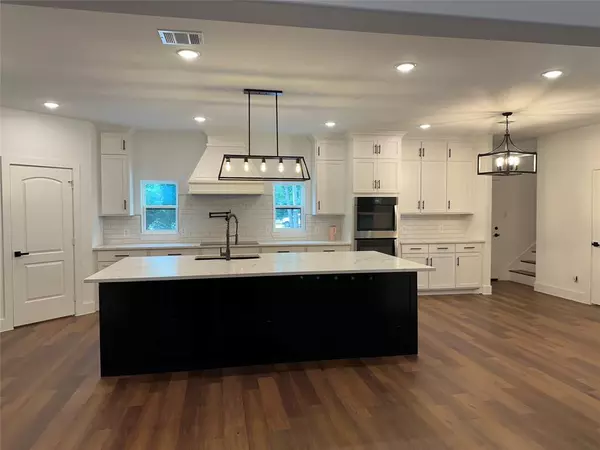3509 Pinnacle Bay Point Little Elm, TX 75068
4 Beds
4 Baths
4,147 SqFt
UPDATED:
01/18/2025 09:27 PM
Key Details
Property Type Single Family Home
Sub Type Single Family Residence
Listing Status Active
Purchase Type For Sale
Square Footage 4,147 sqft
Price per Sqft $229
Subdivision Bay Ridge Estates Ph One
MLS Listing ID 20780958
Bedrooms 4
Full Baths 4
HOA Fees $200/ann
HOA Y/N Mandatory
Year Built 2024
Annual Tax Amount $10,575
Lot Size 1.179 Acres
Acres 1.179
Property Description
Location
State TX
County Denton
Direction Property Can be accurately located using GPS services.
Rooms
Dining Room 1
Interior
Interior Features Built-in Features, Chandelier, Decorative Lighting, Double Vanity, High Speed Internet Available, In-Law Suite Floorplan, Kitchen Island, Smart Home System, Vaulted Ceiling(s), Walk-In Closet(s), Second Primary Bedroom
Heating Central, Electric, ENERGY STAR Qualified Equipment, Fireplace(s)
Cooling Attic Fan, Ceiling Fan(s), Central Air, ENERGY STAR Qualified Equipment
Fireplaces Number 1
Fireplaces Type Electric, Insert
Appliance Commercial Grade Vent, Dishwasher, Disposal, Electric Cooktop, Electric Water Heater, Microwave, Double Oven, Refrigerator, Tankless Water Heater, Water Filter, Water Purifier, Water Softener
Heat Source Central, Electric, ENERGY STAR Qualified Equipment, Fireplace(s)
Exterior
Garage Spaces 3.0
Carport Spaces 1
Utilities Available City Water
Total Parking Spaces 4
Garage Yes
Building
Story Two
Level or Stories Two
Structure Type Brick
Schools
Elementary Schools Hackberry
Middle Schools Jerry Walker
High Schools Little Elm
School District Little Elm Isd
Others
Ownership See Tax
Acceptable Financing Cash, Conventional, FHA, VA Loan
Listing Terms Cash, Conventional, FHA, VA Loan


