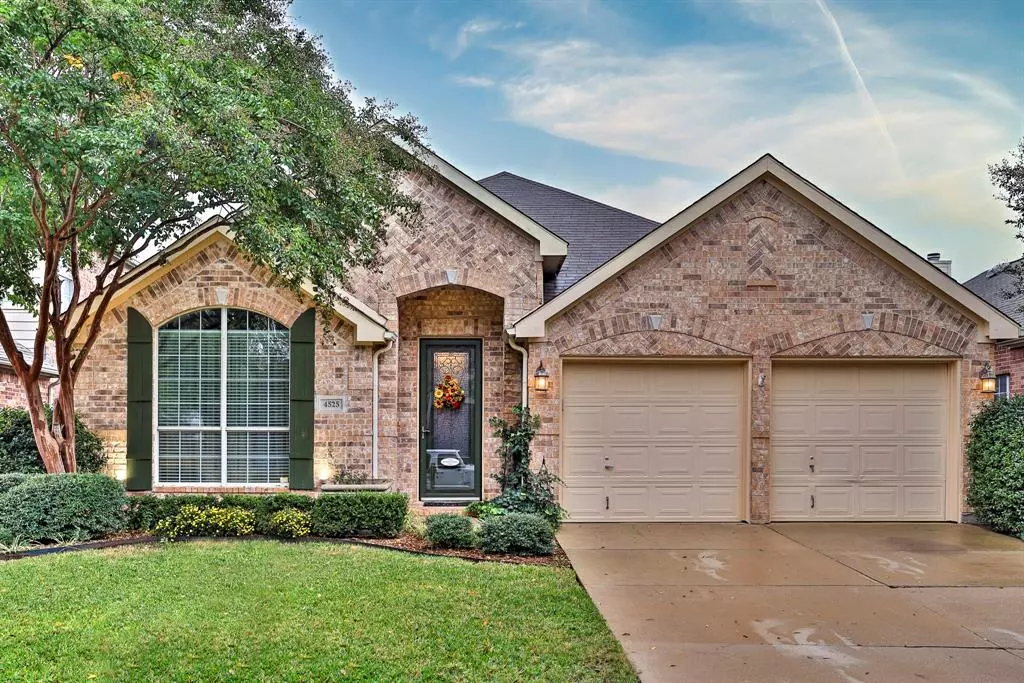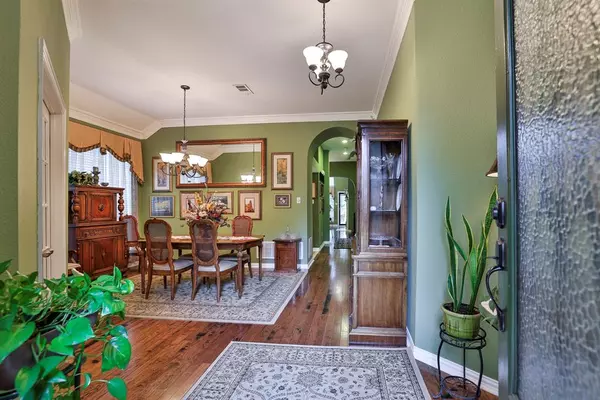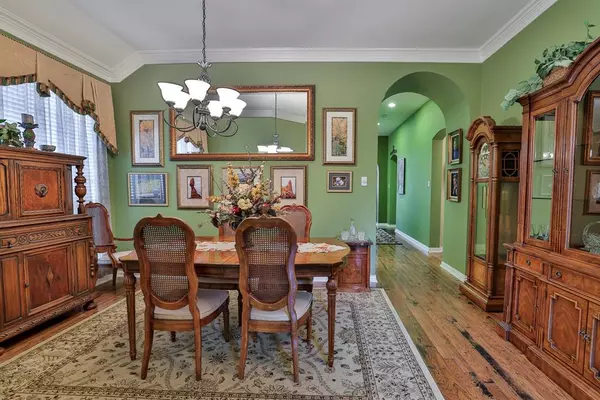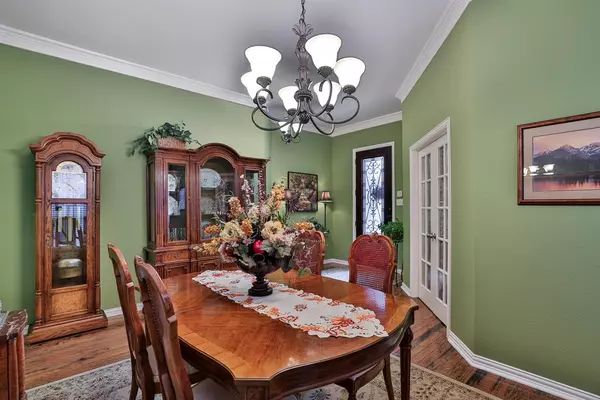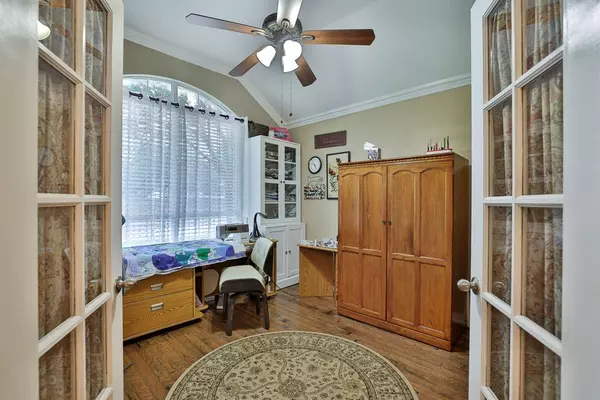
4525 Marguerite Lane Fort Worth, TX 76123
3 Beds
2 Baths
2,108 SqFt
UPDATED:
11/26/2024 03:03 AM
Key Details
Property Type Single Family Home
Sub Type Single Family Residence
Listing Status Pending
Purchase Type For Sale
Square Footage 2,108 sqft
Price per Sqft $165
Subdivision Columbus Heights Add
MLS Listing ID 20775545
Style Traditional
Bedrooms 3
Full Baths 2
HOA Fees $275
HOA Y/N Mandatory
Year Built 2004
Annual Tax Amount $8,407
Lot Size 6,098 Sqft
Acres 0.14
Lot Dimensions 89 x 110
Property Description
Location
State TX
County Tarrant
Community Community Pool, Curbs, Playground, Sidewalks
Direction SOUTH ON GRANBURY ROAD OFF I-20. LEFT ON COLUMBUS TRAIL. RIGHT ON HOSTA WAY, LEFT ON PRETORIA, RIGHT ON MARGUERITE. HOUSE ON LEFT IN MIDDLE OF BLOCK.
Rooms
Dining Room 2
Interior
Interior Features Built-in Features, Chandelier, Granite Counters, Kitchen Island, Walk-In Closet(s)
Heating Central, Fireplace(s), Natural Gas
Cooling Ceiling Fan(s), Electric
Flooring Carpet, Ceramic Tile, Wood
Fireplaces Number 1
Fireplaces Type Gas, Gas Logs, Living Room
Appliance Built-in Gas Range, Dishwasher, Disposal, Microwave, Plumbed For Gas in Kitchen, Refrigerator
Heat Source Central, Fireplace(s), Natural Gas
Laundry Electric Dryer Hookup, Utility Room, Full Size W/D Area
Exterior
Exterior Feature Covered Patio/Porch, Private Yard
Garage Spaces 2.0
Fence Wood
Community Features Community Pool, Curbs, Playground, Sidewalks
Utilities Available City Sewer, City Water, Curbs, Individual Gas Meter, Underground Utilities
Roof Type Composition
Total Parking Spaces 2
Garage Yes
Building
Lot Description Interior Lot, Landscaped, Sprinkler System, Subdivision
Story One
Foundation Slab
Level or Stories One
Structure Type Brick,Wood
Schools
Elementary Schools Sue Crouch
Middle Schools Summer Creek
High Schools North Crowley
School District Crowley Isd
Others
Ownership Charles & Nadia Rothermel
Acceptable Financing Cash, Conventional, FHA, VA Loan
Listing Terms Cash, Conventional, FHA, VA Loan
Special Listing Condition Deed Restrictions, Survey Available



