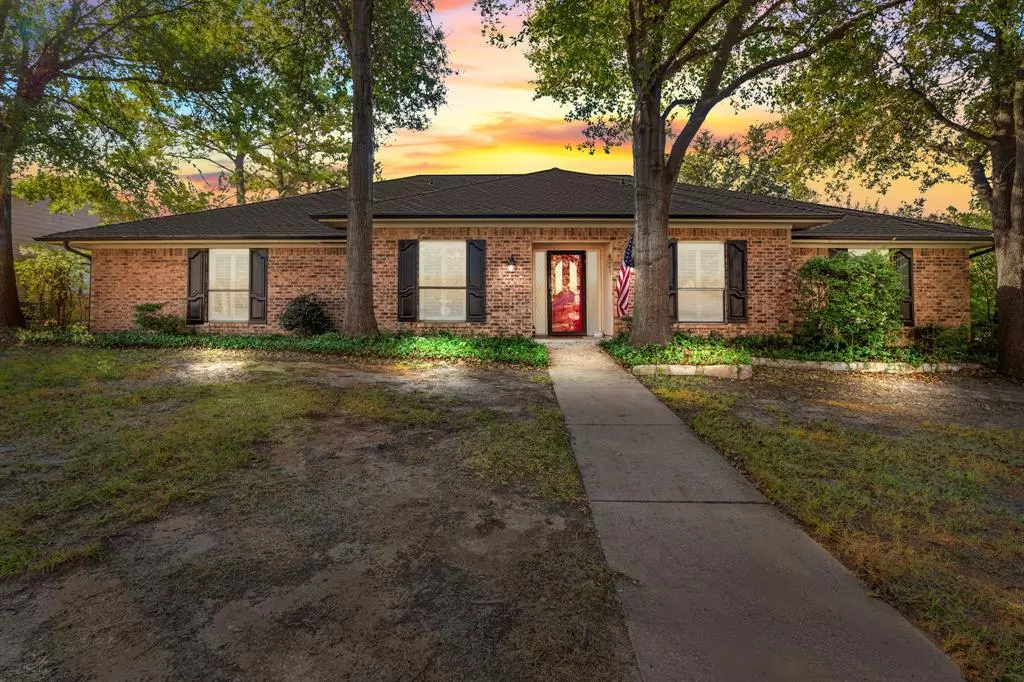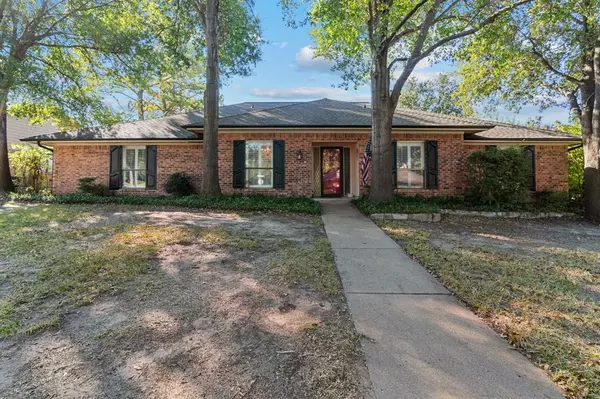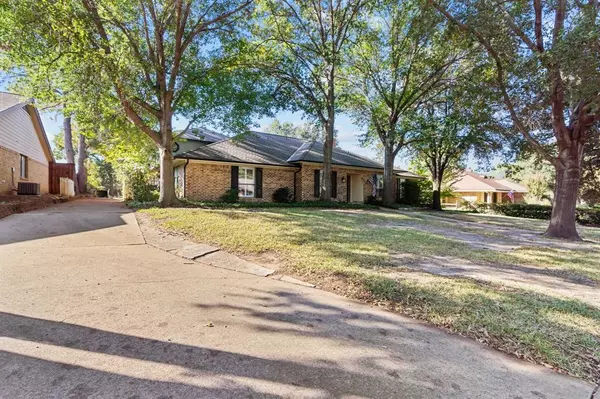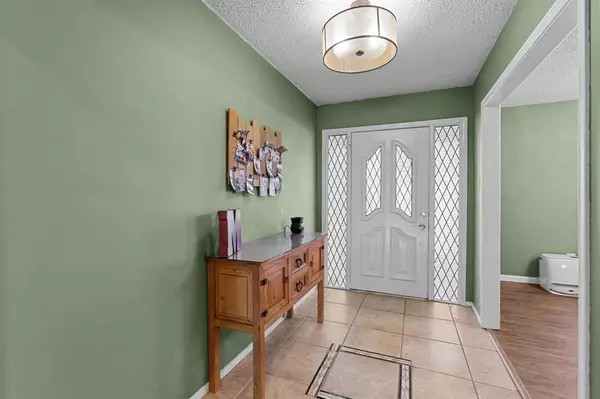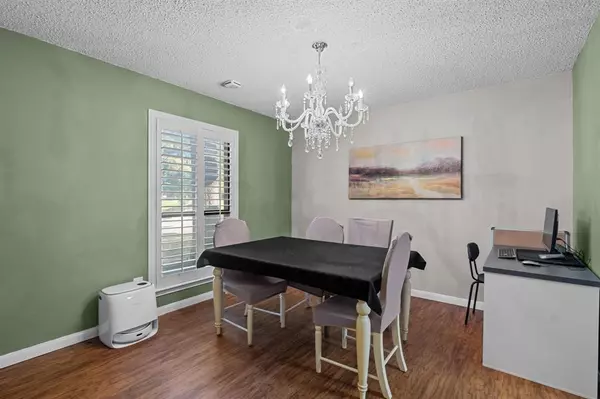
1708 Wimbleton Drive Bedford, TX 76021
5 Beds
4 Baths
4,298 SqFt
UPDATED:
11/18/2024 06:13 PM
Key Details
Property Type Single Family Home
Sub Type Single Family Residence
Listing Status Active
Purchase Type For Sale
Square Footage 4,298 sqft
Price per Sqft $194
Subdivision Bedford Estates Add
MLS Listing ID 20764202
Style Traditional
Bedrooms 5
Full Baths 4
HOA Fees $100/ann
HOA Y/N Voluntary
Year Built 1979
Annual Tax Amount $14,415
Lot Size 0.550 Acres
Acres 0.55
Property Description
Location
State TX
County Tarrant
Direction From 121S, exit Cheek-Sparger and turn right. Stay straight at the traffic circle to stay on Cheek-Sparger. Turn left on Ashbury and right on Wimbleton. Property will be located on the left.
Rooms
Dining Room 2
Interior
Interior Features Built-in Features, Chandelier, Eat-in Kitchen, Granite Counters, High Speed Internet Available, Kitchen Island, Walk-In Closet(s), Wet Bar
Heating Central, Electric
Cooling Ceiling Fan(s), Central Air, Electric
Flooring Carpet, Ceramic Tile
Fireplaces Number 1
Fireplaces Type Wood Burning
Appliance Dishwasher, Disposal, Electric Cooktop, Electric Oven, Microwave, Trash Compactor
Heat Source Central, Electric
Laundry Electric Dryer Hookup, Utility Room, Full Size W/D Area
Exterior
Exterior Feature Covered Patio/Porch, Rain Gutters
Garage Spaces 2.0
Fence Fenced, Wood
Pool Gunite, In Ground
Utilities Available Cable Available, City Sewer, City Water, Concrete, Individual Water Meter, Underground Utilities
Roof Type Composition
Total Parking Spaces 2
Garage Yes
Private Pool 1
Building
Lot Description Interior Lot, Landscaped, Lrg. Backyard Grass, Sprinkler System
Story Two
Foundation Slab
Level or Stories Two
Structure Type Brick
Schools
Elementary Schools Spring Garden
High Schools Trinity
School District Hurst-Euless-Bedford Isd
Others
Ownership Mayhall
Acceptable Financing Cash, Conventional, FHA, VA Loan
Listing Terms Cash, Conventional, FHA, VA Loan



