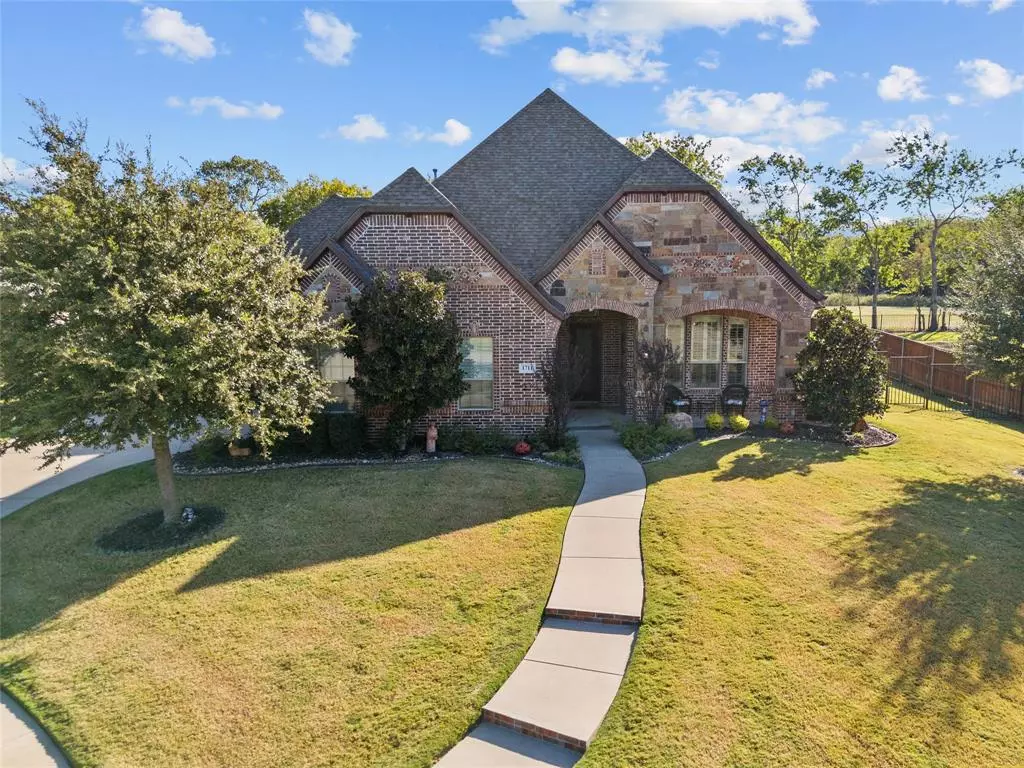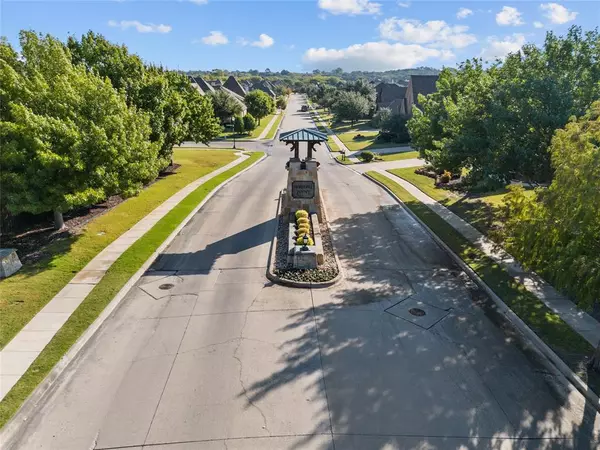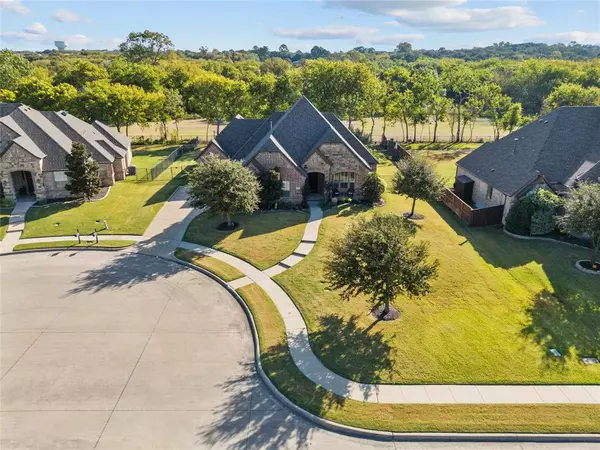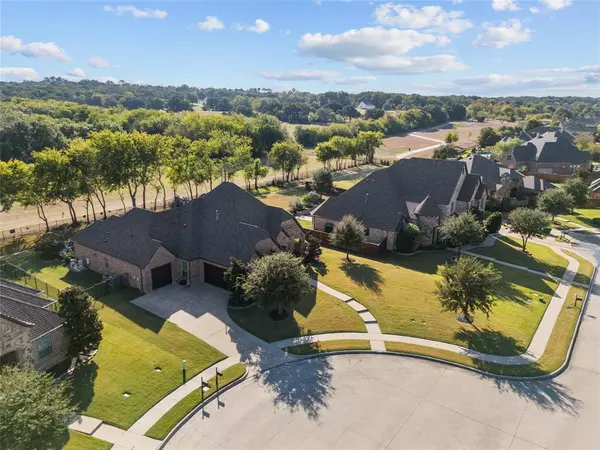
1711 Clark Lake Circle Keller, TX 76248
3 Beds
3 Baths
2,890 SqFt
UPDATED:
11/15/2024 05:49 PM
Key Details
Property Type Single Family Home
Sub Type Single Family Residence
Listing Status Active Option Contract
Purchase Type For Sale
Square Footage 2,890 sqft
Price per Sqft $297
Subdivision Marshall Point Estates
MLS Listing ID 20761846
Style Traditional
Bedrooms 3
Full Baths 3
HOA Fees $900/ann
HOA Y/N Mandatory
Year Built 2011
Annual Tax Amount $14,087
Lot Size 0.462 Acres
Acres 0.462
Property Description
The luxurious master suite is a true retreat, featuring a cozy sitting area, a newly remodeled custom closet, separate full vanities, a spa-like bath with a soaking tub, and an oversized walk-in shower. On the left wing of the home, you'll find the third bedroom and another full bathroom, ensuring space and privacy for everyone. Designed for convenience, the full-size laundry room is equipped with a sink and ample storage, making it easy to keep things organized. Step outside to your personal paradise – a covered patio with an outdoor kitchen, overlooking a sparkling pool, spa, and scenic greenbelt views. The open fencing offers a serene backdrop of endless trees, making the backyard a perfect retreat for relaxation and entertaining. With generous yard space behind the pool and two side yards, this lot offers endless possibilities. Located in the highly sought-after Keller ISD and close to premier shopping, dining, and entertainment, this home offers the ultimate in luxury living. Don’t miss the chance to make this rare treasure yours – we can't wait to welcome you home!
Location
State TX
County Tarrant
Direction From Hwy 377 going North, make a right onto Ridge Point, continue on towards back of community, left on Clark Lake, home on the right.
Rooms
Dining Room 2
Interior
Interior Features Built-in Features, Chandelier, Decorative Lighting, Double Vanity, Eat-in Kitchen, Flat Screen Wiring, Granite Counters, High Speed Internet Available, Kitchen Island, Natural Woodwork, Open Floorplan, Pantry, Walk-In Closet(s)
Flooring Ceramic Tile, Wood
Fireplaces Number 1
Fireplaces Type Decorative, Gas Logs, Metal, Stone
Appliance Dishwasher, Disposal, Electric Oven, Gas Cooktop, Microwave, Plumbed For Gas in Kitchen, Refrigerator, Water Filter
Laundry In Hall, Utility Room, Full Size W/D Area
Exterior
Garage Spaces 3.0
Fence Metal
Pool Gunite, In Ground, Water Feature, Waterfall
Utilities Available City Sewer, City Water
Roof Type Composition
Garage Yes
Private Pool 1
Building
Lot Description Cul-De-Sac, Greenbelt
Story One
Foundation Slab
Level or Stories One
Structure Type Brick,Rock/Stone
Schools
Elementary Schools Ridgeview
Middle Schools Keller
High Schools Keller
School District Keller Isd
Others
Ownership Roger and Laura Mata
Acceptable Financing Cash, Conventional, FHA, VA Loan
Listing Terms Cash, Conventional, FHA, VA Loan







