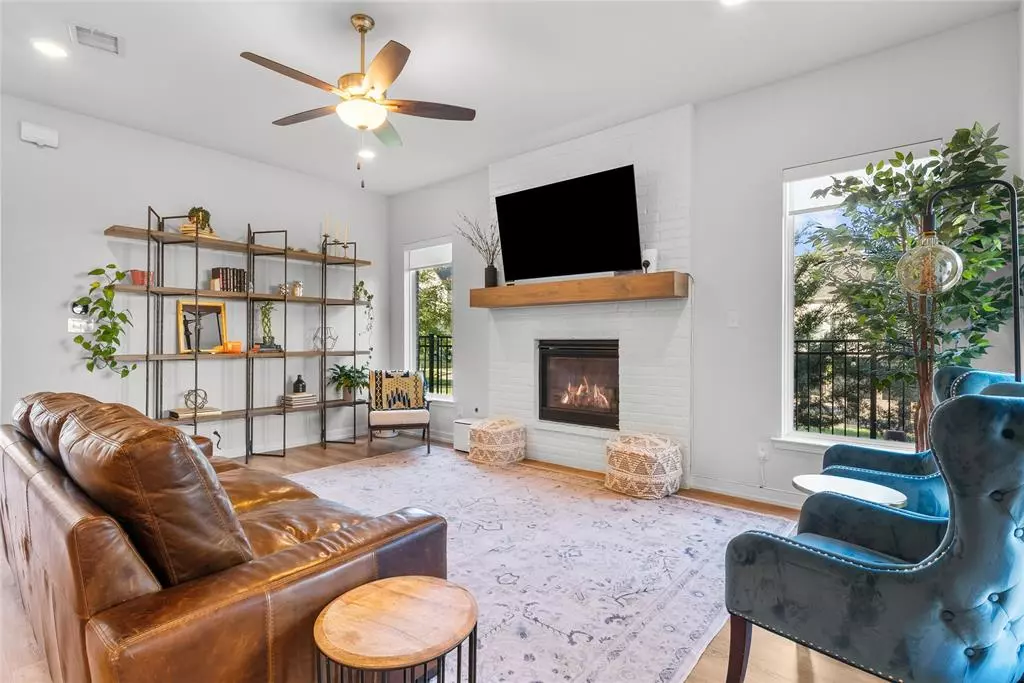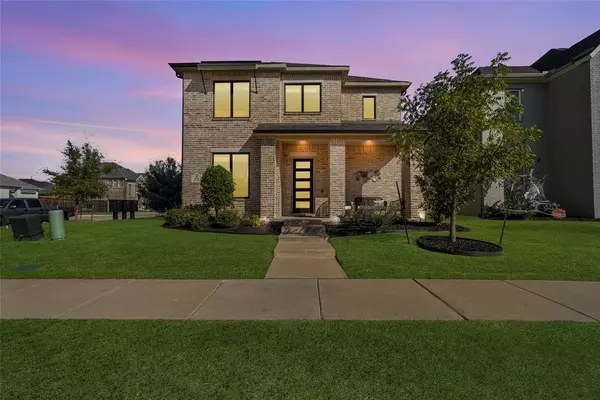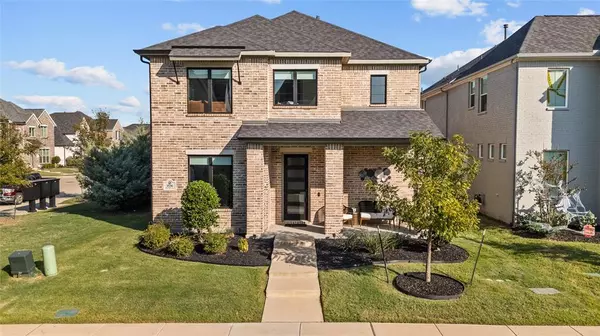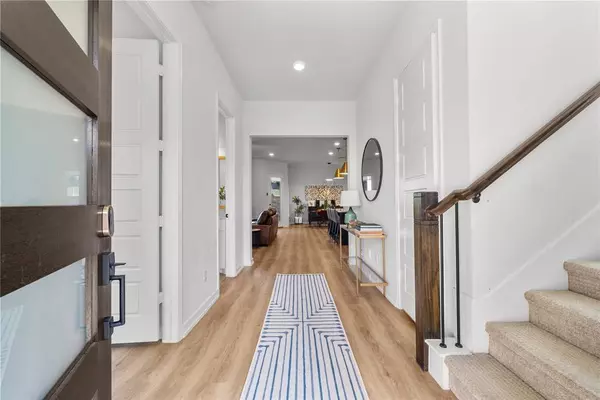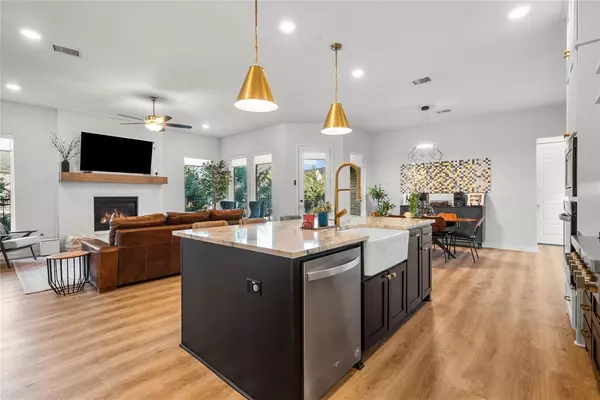3536 E Cheney Avenue Celina, TX 75009
4 Beds
4 Baths
3,088 SqFt
OPEN HOUSE
Sat Jan 18, 1:00pm - 4:00pm
Sun Jan 19, 1:00pm - 4:00pm
UPDATED:
01/17/2025 08:19 PM
Key Details
Property Type Single Family Home
Sub Type Single Family Residence
Listing Status Active
Purchase Type For Sale
Square Footage 3,088 sqft
Price per Sqft $202
Subdivision Light Farms The Brenham Neighborhood
MLS Listing ID 20756298
Style Traditional
Bedrooms 4
Full Baths 4
HOA Fees $125/mo
HOA Y/N Mandatory
Year Built 2020
Annual Tax Amount $15,144
Lot Size 4,748 Sqft
Acres 0.109
Property Description
Enjoy a fresh take on ‘modern' as you approach this unique garden-style home through a picturesque courtyard.
Instead of worrying about a front yard, you'll enjoy an effortless lifestyle with HOA-maintenance of the front and communal space. For the current sellers, the open courtyard has proven perfect for making memories with neighbors, family and friends during BBQs, holiday celebrations, seasonal festivities, and impromptu get-togethers.
All of that before you even step inside where you'll be wowed by the soaring 10-foot ceilings on both the first and second floor of this spacious haven. The heart of the home is a showstopper—a gourmet kitchen—features stunning extended marble countertops, an oversized island perfect for entertaining, a KitchenAid 6-burner gas stove, all designed for the chef in you. The upgraded gold hardware and light fixtures add to the feeling of luxury. Upstairs, the game room and additional bedrooms, each with an en-suite bath, offer space for everyone to spread out and enjoy privacy.
The expansive primary suite is your personal sanctuary with a custom double shower, a stand-alone tub, and even a built-in coffee bar for those slow mornings.
This home is not short on smart features such as a smart security system, smart thermostats, a convenient central vacuum system, and elevated Bose and Panasonic TVs that the seller will be including.
Beyond the home, Light Farms is all about lifestyle known for its 200+ events a year. Imagine spending weekends by the pool, walking the trails, or camping on-site at Constellation Park - all with Prosper ISD's top-tier schools just a short walk away.
This isn't just a house—it's an invitation to a life and culture rich in connection, convenience and luxury.
Location
State TX
County Collin
Community Club House, Community Pool, Curbs, Fitness Center, Greenbelt, Park, Pickle Ball Court, Playground, Pool, Restaurant, Sidewalks, Tennis Court(S)
Direction GPS
Rooms
Dining Room 1
Interior
Interior Features Cable TV Available, Central Vacuum, Decorative Lighting, Double Vanity, Flat Screen Wiring, Kitchen Island, Pantry, Walk-In Closet(s)
Heating Central
Cooling Ceiling Fan(s), Central Air
Fireplaces Number 1
Fireplaces Type Den
Appliance Dishwasher, Disposal, Gas Cooktop, Microwave
Heat Source Central
Exterior
Garage Spaces 2.0
Fence Back Yard, Fenced, Wrought Iron
Community Features Club House, Community Pool, Curbs, Fitness Center, Greenbelt, Park, Pickle Ball Court, Playground, Pool, Restaurant, Sidewalks, Tennis Court(s)
Utilities Available City Sewer, City Water
Roof Type Composition
Total Parking Spaces 2
Garage Yes
Building
Story Two
Level or Stories Two
Schools
Elementary Schools Light Farms
Middle Schools Reynolds
High Schools Prosper
School District Prosper Isd
Others
Ownership G
Acceptable Financing Cash, Conventional, FHA, VA Loan
Listing Terms Cash, Conventional, FHA, VA Loan


