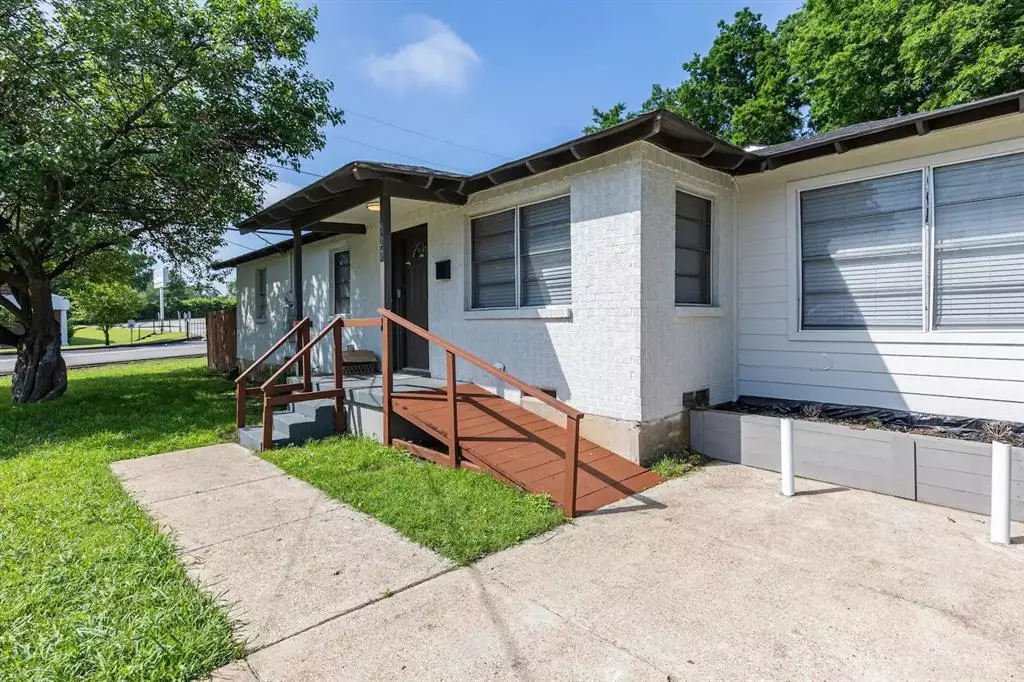
527 Avenue I Dallas, TX 75203
4 Beds
2 Baths
1,668 SqFt
UPDATED:
10/18/2024 07:13 PM
Key Details
Property Type Single Family Home
Sub Type Single Family Residence
Listing Status Active
Purchase Type For Sale
Square Footage 1,668 sqft
Price per Sqft $173
Subdivision Skyline Heights Rev
MLS Listing ID 20756367
Bedrooms 4
Full Baths 2
HOA Y/N None
Year Built 1960
Annual Tax Amount $3,163
Lot Size 8,276 Sqft
Acres 0.19
Property Description
Outside, you'll love the cedar-fenced backyard, offering both privacy and room for outdoor activities. The home is ideally located just minutes from downtown Dallas in a rapidly growing area, providing convenient access to shopping, dining, and entertainment. With its blend of modern upgrades and prime location, this home is a must-see!
Location
State TX
County Dallas
Direction Travel south on Interstate 35E Turn left onto E 11th St Turn right onto Avenue I Home will be on the right.
Rooms
Dining Room 1
Interior
Interior Features Cable TV Available, Granite Counters, High Speed Internet Available, Open Floorplan, Walk-In Closet(s)
Heating Central
Cooling Ceiling Fan(s), Central Air
Appliance Disposal, Dryer, Electric Oven, Electric Range, Electric Water Heater, Ice Maker, Microwave, Refrigerator, Washer, Water Filter, Water Purifier
Heat Source Central
Laundry Utility Room
Exterior
Exterior Feature Awning(s), Barbecue, Covered Deck, Covered Patio/Porch
Fence Back Yard, Privacy, Wood
Utilities Available Cable Available, City Sewer, City Water, Electricity Connected, Phone Available, Sewer Available
Garage No
Building
Story One
Level or Stories One
Schools
Elementary Schools Cedar Crest
Middle Schools Oliver Wendell Holmes
High Schools Roosevelt
School District Dallas Isd
Others
Ownership Contact Agent
Acceptable Financing Cash, Conventional, FHA, VA Loan
Listing Terms Cash, Conventional, FHA, VA Loan







