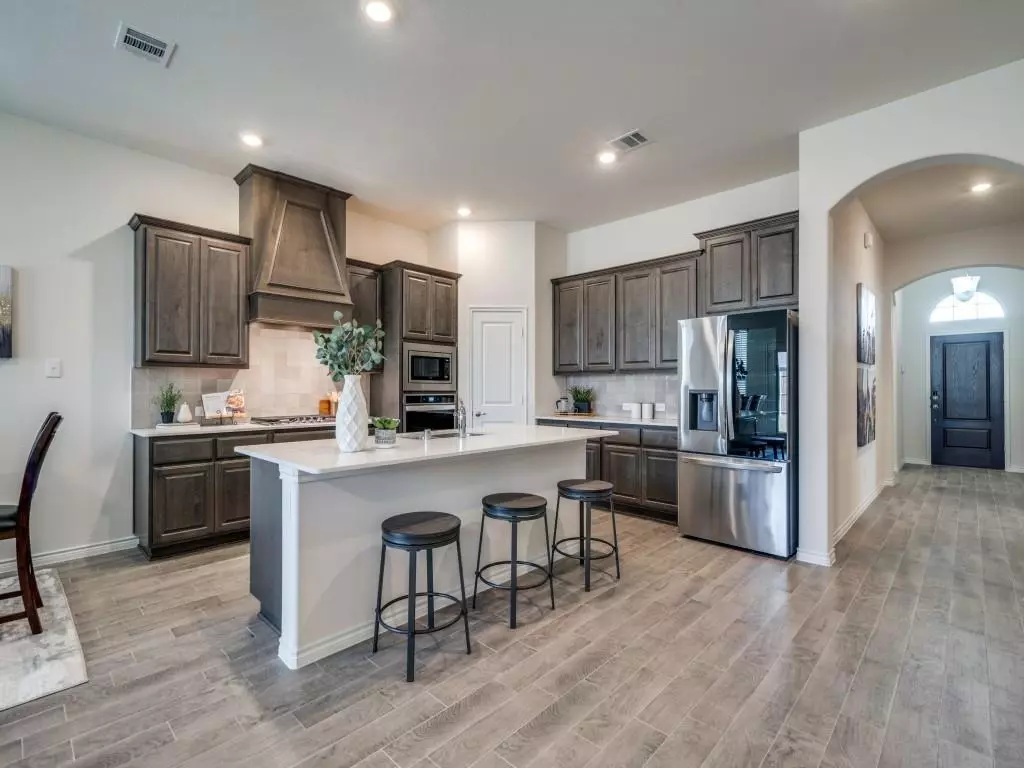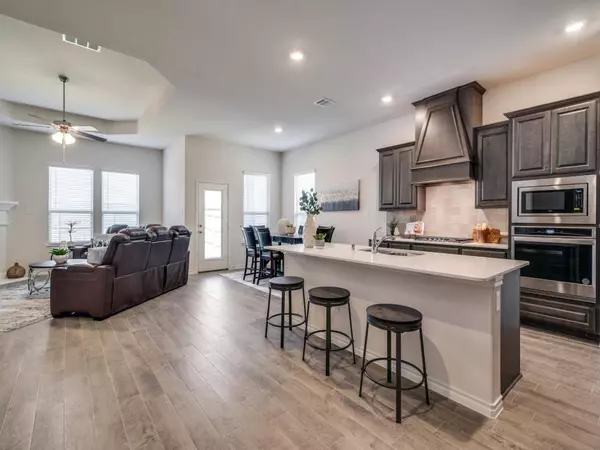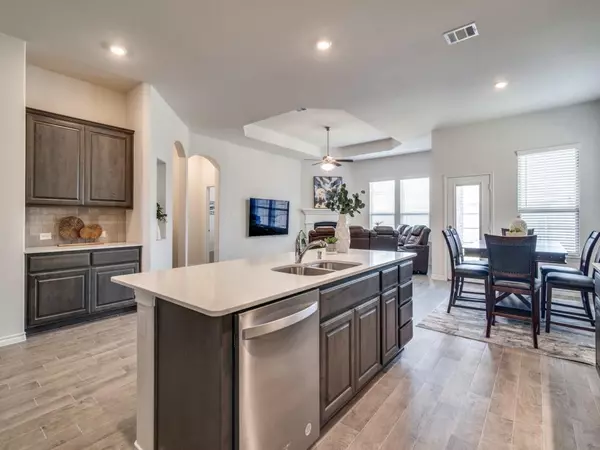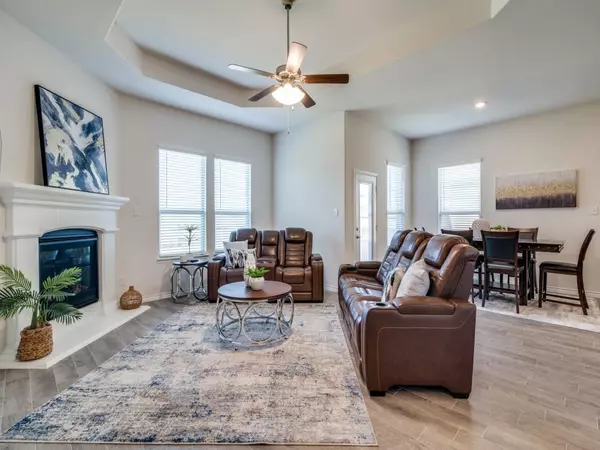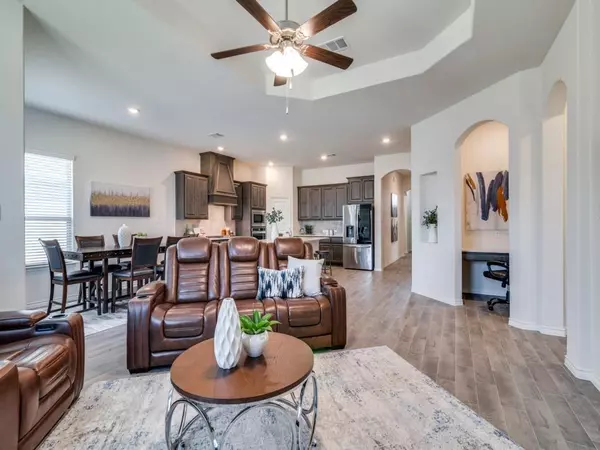
4090 Ellinger Drive Heath, TX 75126
4 Beds
2 Baths
2,055 SqFt
UPDATED:
12/07/2024 09:44 PM
Key Details
Property Type Single Family Home
Sub Type Single Family Residence
Listing Status Active
Purchase Type For Sale
Square Footage 2,055 sqft
Price per Sqft $184
Subdivision Lakeside At Heath
MLS Listing ID 20754667
Style Traditional
Bedrooms 4
Full Baths 2
HOA Fees $396/ann
HOA Y/N Mandatory
Year Built 2022
Annual Tax Amount $7,754
Lot Size 6,011 Sqft
Acres 0.138
Property Description
The thoughtfully designed split-bedroom floor plan ensures privacy for everyone. Three bedrooms share a full bathroom, while the primary suite boasts an en-suite bathroom with a garden tub, dual sinks, and a spacious walk-in closet.
Practical features include a mudroom, a separate laundry room with ample storage, and a dedicated workspace. The open-concept living area with a fireplace seamlessly flows into the dining area, and the well-equipped kitchen has a central island.
Beyond the home's interior, its location is a major draw. Just a short drive away, the prestigious Heath Golf & Yacht Club offers golf and lake views, while Rockwall's lakeside retreats and green spaces provide opportunities for outdoor activities. The vibrant local scene offers dining, shopping, and recreational options.
This home is more than just a house; it's a lifestyle. It's the perfect place to call home, with top-rated schools, peaceful surroundings, and easy access to city amenities.
Location
State TX
County Kaufman
Community Community Pool, Pool
Direction from I-30 Merge onto I-30 E., Take Exit 67A for TX-205 S. Continue on TX-205 S for about 4.5 miles. Turn Right onto Horizon Rd. Turn Right onto Ellinger Dr. Arrive at 4090 Ellinger Dr on the left. Or follow GPS
Rooms
Dining Room 1
Interior
Interior Features Built-in Features, Eat-in Kitchen, Granite Counters, Kitchen Island, Open Floorplan, Pantry, Walk-In Closet(s)
Heating Central
Cooling Central Air, ENERGY STAR Qualified Equipment
Flooring Carpet, Luxury Vinyl Plank, Tile
Fireplaces Number 1
Fireplaces Type Decorative, Gas Starter, Glass Doors, Living Room
Appliance Dishwasher, Disposal, Microwave
Heat Source Central
Laundry Utility Room, Full Size W/D Area
Exterior
Garage Spaces 2.0
Fence Wood
Community Features Community Pool, Pool
Utilities Available MUD Sewer, MUD Water, Sidewalk
Roof Type Composition
Total Parking Spaces 2
Garage Yes
Building
Story One
Foundation Slab
Level or Stories One
Structure Type Brick
Schools
Elementary Schools Linda Lyon
Middle Schools Cain
High Schools Heath
School District Rockwall Isd
Others
Ownership HAGOS A GIDEY
Acceptable Financing Conventional, FHA, VA Loan
Listing Terms Conventional, FHA, VA Loan



