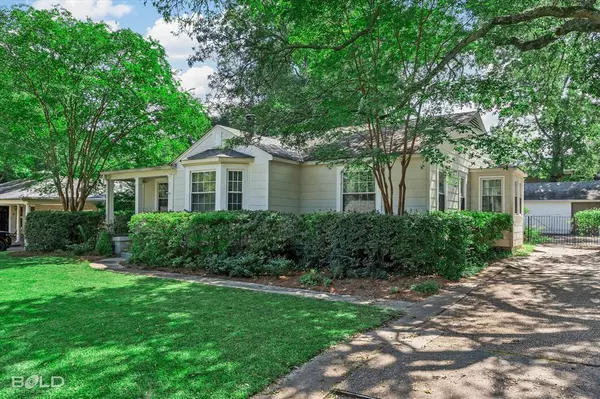
711 Ontario Street Shreveport, LA 71106
3 Beds
2 Baths
1,800 SqFt
UPDATED:
11/13/2024 08:58 PM
Key Details
Property Type Single Family Home
Sub Type Single Family Residence
Listing Status Active
Purchase Type For Sale
Square Footage 1,800 sqft
Price per Sqft $138
Subdivision South Highlands
MLS Listing ID 20744073
Bedrooms 3
Full Baths 2
HOA Y/N None
Year Built 1948
Lot Size 0.257 Acres
Acres 0.257
Property Description
Location
State LA
County Caddo
Direction google maps
Rooms
Dining Room 2
Interior
Interior Features Built-in Features, Decorative Lighting, Eat-in Kitchen, Granite Counters, High Speed Internet Available, Walk-In Closet(s)
Fireplaces Number 1
Fireplaces Type Wood Burning
Appliance Built-in Gas Range
Exterior
Utilities Available City Sewer, City Water
Garage No
Building
Story One
Level or Stories One
Schools
Elementary Schools Caddo Isd Schools
Middle Schools Caddo Isd Schools
High Schools Caddo Isd Schools
School District Caddo Psb
Others
Ownership owner







