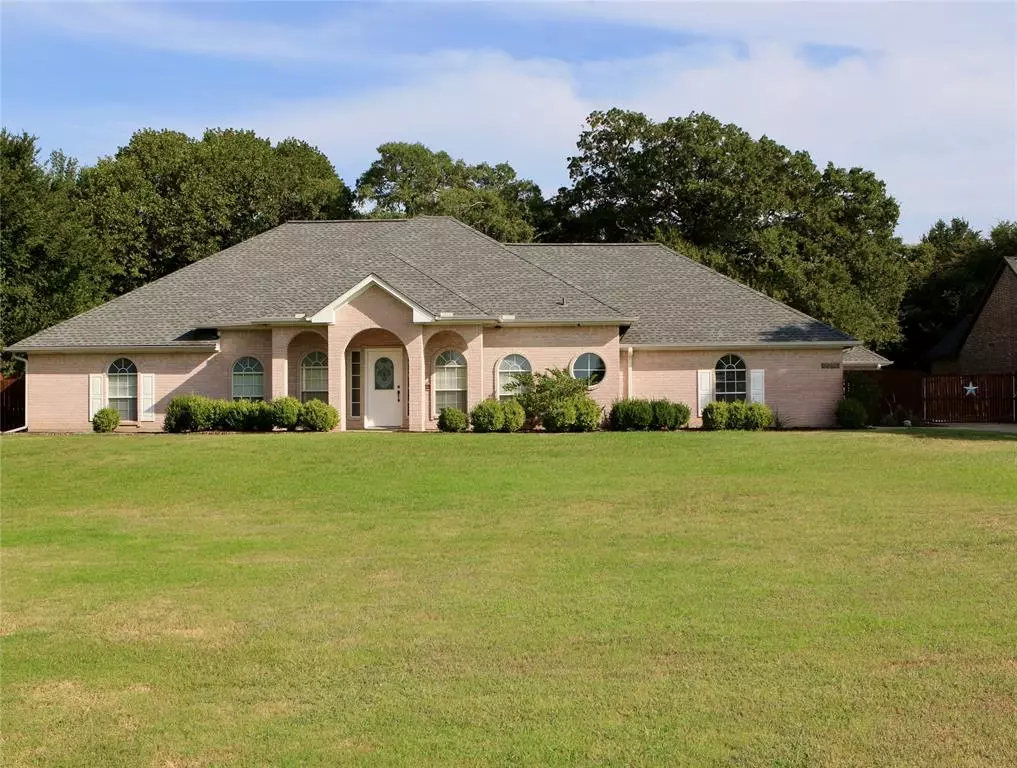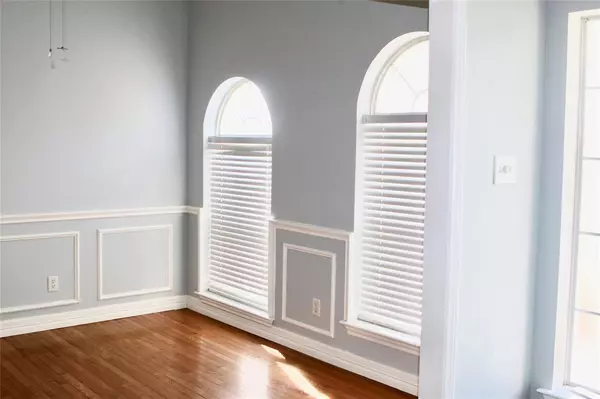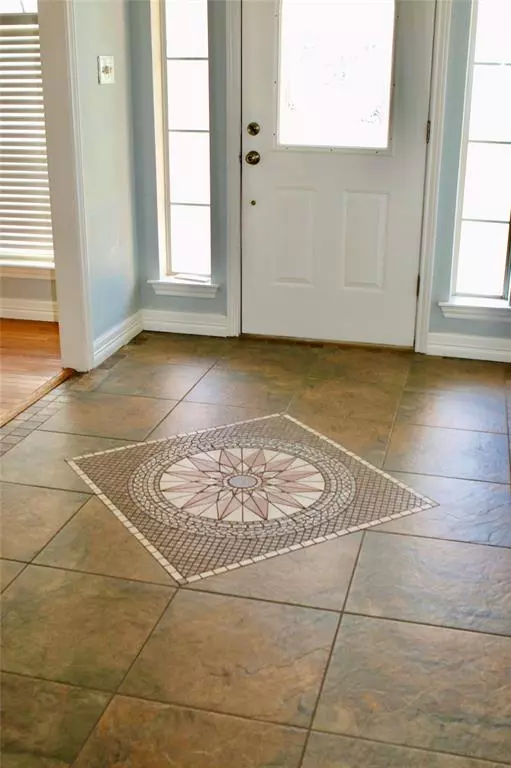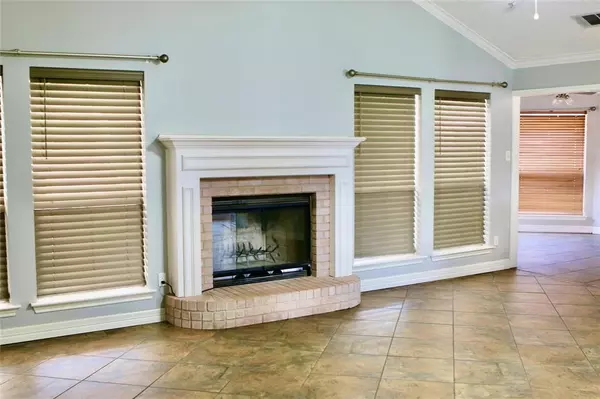
9066 Lakeridge Lane Kaufman, TX 75142
4 Beds
4 Baths
3,507 SqFt
UPDATED:
11/21/2024 05:31 PM
Key Details
Property Type Single Family Home
Sub Type Single Family Residence
Listing Status Active
Purchase Type For Sale
Square Footage 3,507 sqft
Price per Sqft $171
Subdivision Lakeridge Estates
MLS Listing ID 20709204
Style Traditional
Bedrooms 4
Full Baths 3
Half Baths 1
HOA Y/N None
Year Built 1999
Annual Tax Amount $7,194
Lot Size 2.000 Acres
Acres 2.0
Property Description
Contact listing agent for showing instructions.
Location
State TX
County Kaufman
Direction From US 175 East, turn right onto College Street, left on S. 4th Street, continue for 7.4 miles. Lakeridge Lane will be on your left-hand side. GPS for most accurate directions.
Rooms
Dining Room 2
Interior
Interior Features Decorative Lighting, Double Vanity, Eat-in Kitchen, Flat Screen Wiring, Pantry
Heating Central, Electric
Cooling Central Air, Electric
Fireplaces Number 1
Fireplaces Type Den, Wood Burning
Equipment Home Theater
Appliance Dishwasher, Disposal, Electric Cooktop, Electric Range, Electric Water Heater, Microwave
Heat Source Central, Electric
Laundry Full Size W/D Area
Exterior
Exterior Feature Covered Patio/Porch, Garden(s), Storage
Garage Spaces 3.0
Fence Chain Link
Pool Separate Spa/Hot Tub
Utilities Available Co-op Water, Septic
Roof Type Composition
Total Parking Spaces 3
Garage Yes
Building
Lot Description Acreage, Landscaped, Many Trees
Story One
Foundation Slab
Level or Stories One
Structure Type Brick
Schools
Elementary Schools Crandall
Middle Schools Crandall
High Schools Crandall
School District Crandall Isd
Others
Ownership Rick Burginger







