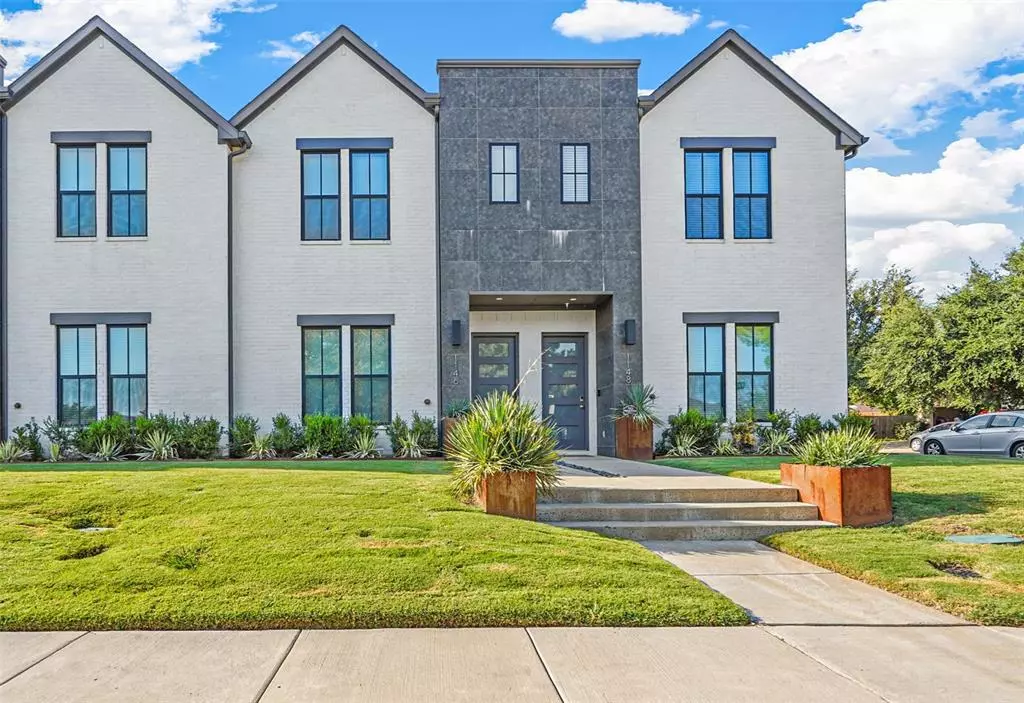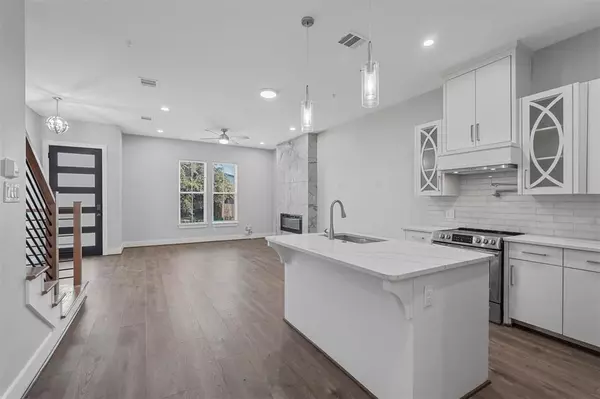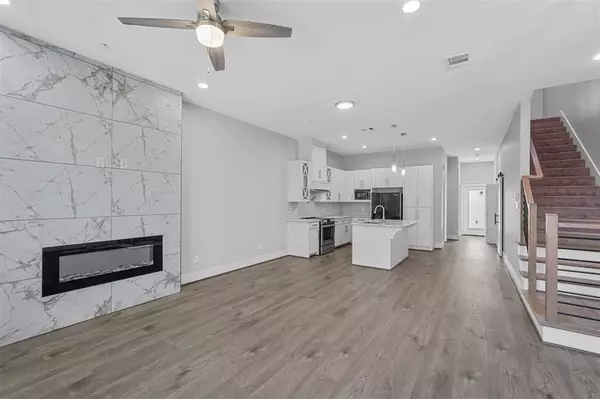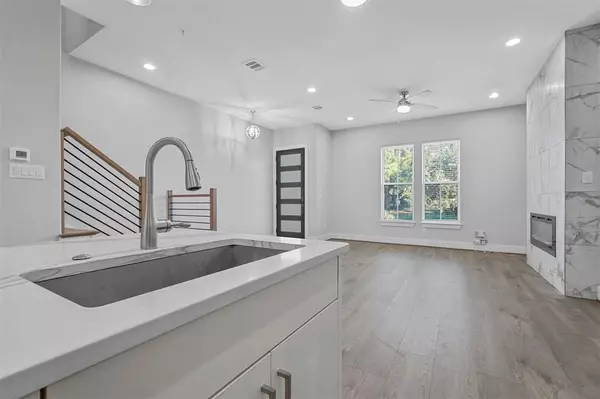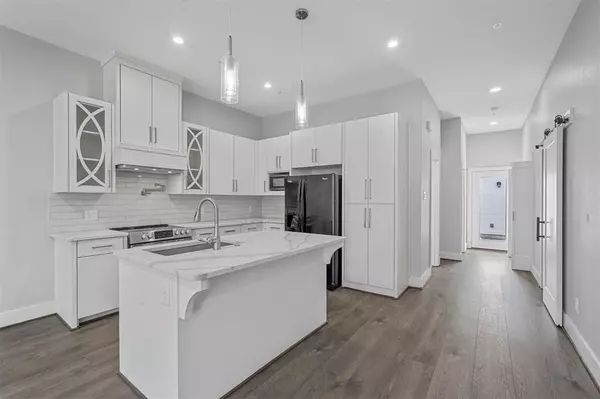
1146 Kathy Lane Lewisville, TX 75067
4 Beds
3 Baths
1,901 SqFt
UPDATED:
11/15/2024 04:49 PM
Key Details
Property Type Townhouse
Sub Type Townhouse
Listing Status Active
Purchase Type For Rent
Square Footage 1,901 sqft
Subdivision Greenvalley Add 1
MLS Listing ID 20708848
Style Contemporary/Modern
Bedrooms 4
Full Baths 3
PAD Fee $1
HOA Y/N None
Year Built 2020
Lot Size 2,090 Sqft
Acres 0.048
Property Description
Location
State TX
County Denton
Direction Use GPS for Most Accurate Directions
Rooms
Dining Room 0
Interior
Interior Features Decorative Lighting, Eat-in Kitchen, High Speed Internet Available, Kitchen Island, Natural Woodwork, Open Floorplan, Walk-In Closet(s), Wired for Data
Heating Central
Cooling Ceiling Fan(s), Central Air
Flooring Carpet, Ceramic Tile, Luxury Vinyl Plank
Fireplaces Number 1
Fireplaces Type Gas, Living Room
Appliance Dishwasher, Disposal, Dryer, Electric Oven, Microwave, Refrigerator, Washer
Heat Source Central
Laundry Full Size W/D Area
Exterior
Garage Spaces 2.0
Carport Spaces 2
Utilities Available City Sewer, City Water, Community Mailbox, Curbs
Garage Yes
Building
Story Two
Level or Stories Two
Schools
Elementary Schools Degan
Middle Schools Hedrick
High Schools Lewisville
School District Lewisville Isd
Others
Pets Allowed Yes, Breed Restrictions, Number Limit, Size Limit
Restrictions Animals,No Livestock,No Mobile Home,No Smoking,No Sublease,No Waterbeds
Ownership NA
Pets Description Yes, Breed Restrictions, Number Limit, Size Limit



